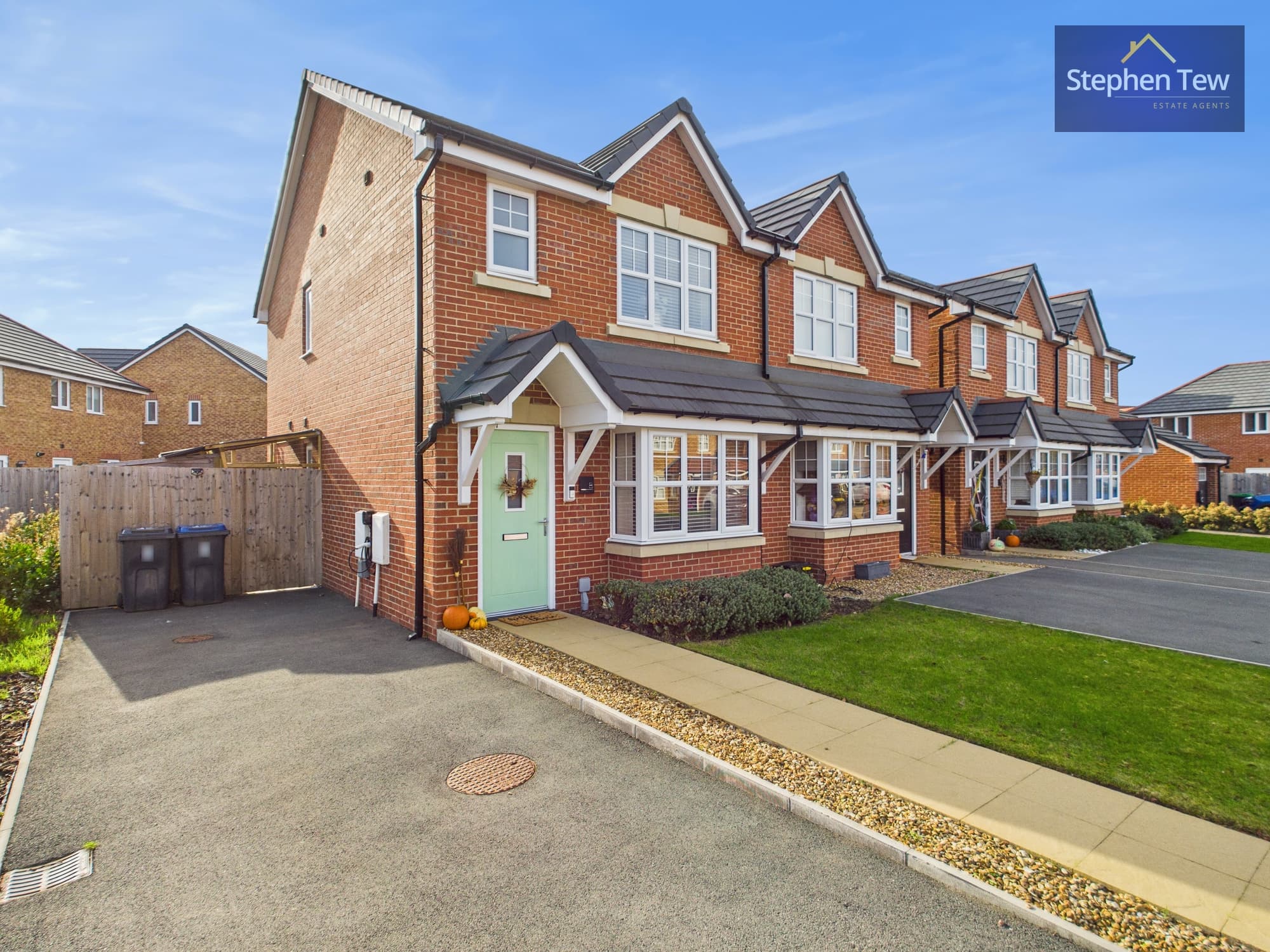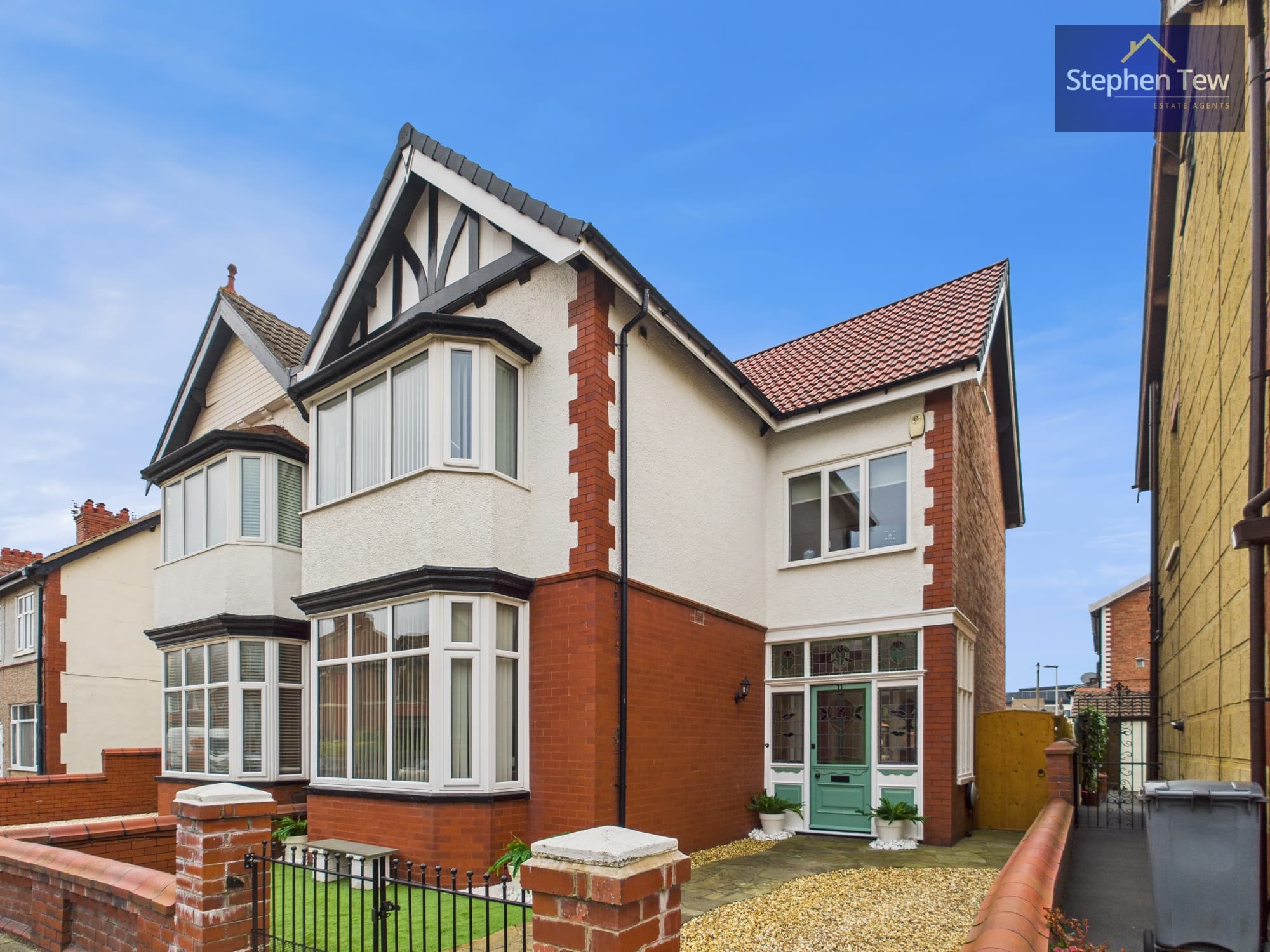

We tailor every marketing campaign to a customer’s requirements and we have access to quality marketing tools such as professional photography, video walk-throughs, drone video footage, distinctive floorplans which brings a property to life, right off of the screen.
Nestled in a tranquil cul-de-sac off Lytham Road FY4, this delightful, generously proportioned semi-detached property on Allandale boasts 3 bedrooms, offering a peaceful retreat from the bustle of every-day life. The residence is ideally situated in a quiet residential area, providing convenient access to transport links and local amenities. The property features a north-east facing enclosed garden, meticulously landscaped with low-maintenance Indian stone paving and a convenient side entrance. The kitchen has been thoughtfully redesigned, with a modern touch, creating a unique ambiance within. Additionally, the expansive loft space presents exceptional versatility and may be converted to suit a wide range of purposes, allowing it to be customised according to individual preferences or requirements.
Stepping outside, the property offers a serene outdoor space perfect for unwinding or entertaining. The low-maintenance garden is adorned with tasteful Indian stone paving, providing a serene backdrop for outdoor relaxation. The property also benefits from on-road parking available on the private road, ensuring that convenience is paramount. Whether enjoying a morning coffee or hosting a gathering with friends, the outdoor area offers a tranquil and inviting space to call your own. With its prime location, thoughtful design elements, and ample outdoor space, this property on Allandale promises a harmonious blend of comfort and convenience for its fortunate new owners.
hallway 11' 10" x 3' 11" (3.61m x 1.20m)
Lounge 14' 8" x 13' 6" (4.47m x 4.11m)
Dining room 13' 0" x 12' 6" (3.97m x 3.82m)
Kitchen 11' 3" x 10' 5" (3.43m x 3.18m)
Landing 14' 6" x 5' 5" (4.41m x 1.65m)
Bedroom 1 13' 1" x 11' 11" (4.00m x 3.63m)
Bedroom 2 12' 4" x 11' 0" (3.77m x 3.35m)
Bedroom 3 8' 2" x 10' 7" (2.50m x 3.23m)
Bathroom 9' 3" x 6' 4" (2.81m x 1.93m)
Separate WC

