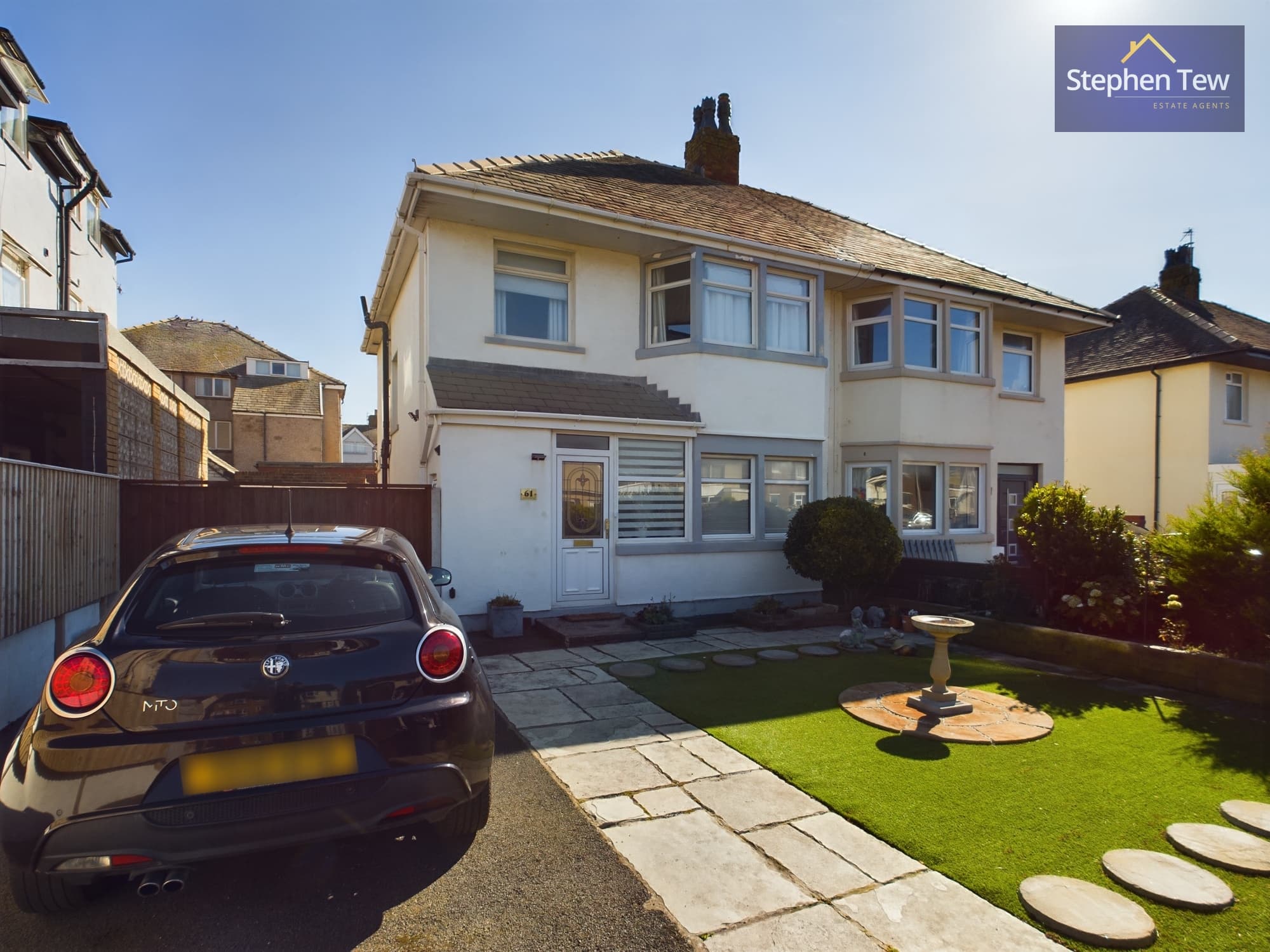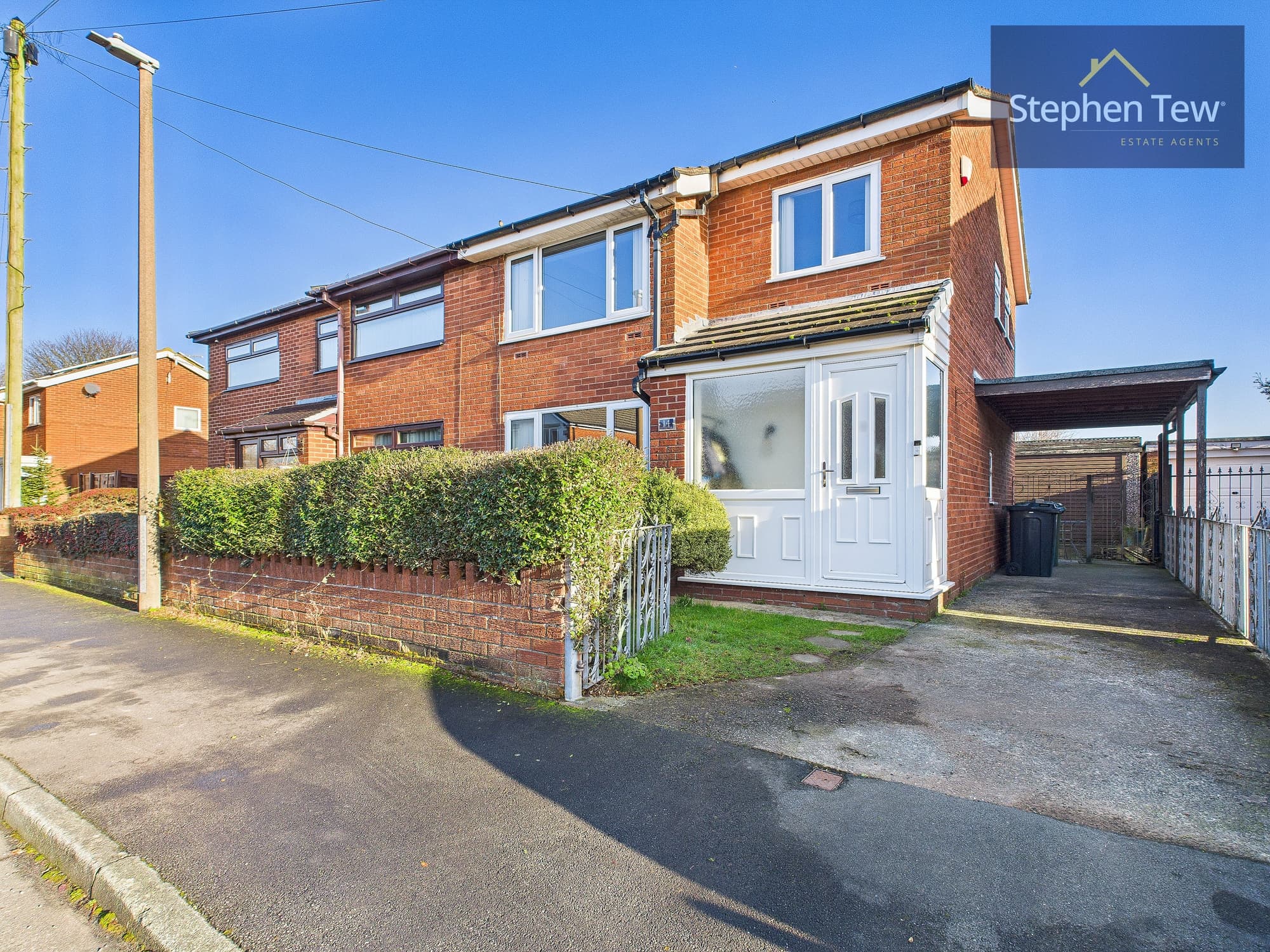

We tailor every marketing campaign to a customer’s requirements and we have access to quality marketing tools such as professional photography, video walk-throughs, drone video footage, distinctive floorplans which brings a property to life, right off of the screen.
Nestled in a serene cul-de-sac, discover this impeccably presented 3-bedroom detached house boasting a tranquil ambience and unrivalled convenience to nearby transport connections.
Step inside to find a thoughtfully designed layout, beginning with a welcoming hallway leading to a convenient WC, ideal for guests and daily use. The spacious lounge exudes warmth and comfort, perfect for relaxation or entertaining guests.
The heart of the home is the stylish kitchen/dining room, fully equipped with modern amenities and offering a seamless flow into the charming conservatory, allowing for natural light to illuminate the space.
Ascend the stairs to find a well-appointed landing leading to the master bedroom complete with an en-suite, providing a private sanctuary for relaxation. Two additional bedrooms offer versatility, ideal for family living or a home office, while a pristine family bathroom services the upper level.
Outside, a south-east facing rear garden awaits, offering a tranquil setting for outdoor enjoyment and relaxation. Embrace the serenity of the environment while enjoying the privacy of this inviting outdoor space. In addition, a garage and driveway provide ample parking, ensuring both convenience and practicality for residents and visitors.
This property offers a harmonious blend of modern comfort and convenience in a sought-after location. With its proximity to transport links, residents enjoy easy access to amenities, schools, and recreational facilities.
Perfectly suited for those seeking a tranquil retreat without compromising on accessibility, this detached house offers a sanctuary to come home to. Experience the epitome of modern living in this meticulously maintained property, where every detail has been carefully considered for the utmost comfort and convenience.
Arrange a viewing today to fully appreciate the charm and elegance of this delightful property. Schedule your visit and envision the possibility of calling this house your new home.
Hallway 9' 11" x 3' 1" (3.01m x 0.94m)
WC 5' 10" x 3' 2" (1.77m x 0.97m)
Lounge 15' 4" x 12' 3" (4.68m x 3.74m)
Kitchen/Dining Room 12' 6" x 16' 4" (3.80m x 4.97m)
Conservatory 14' 2" x 8' 10" (4.33m x 2.68m)
Landing 10' 5" x 4' 6" (3.18m x 1.38m)
Bedroom 1 13' 7" x 12' 11" (4.13m x 3.94m)
En-suite 6' 7" x 3' 1" (2.00m x 0.94m)
Bedroom 2 11' 5" x 9' 1" (3.47m x 2.76m)
Bedroom 3 9' 5" x 6' 11" (2.87m x 2.11m)
Bathroom 6' 4" x 5' 6" (1.94m x 1.67m)

