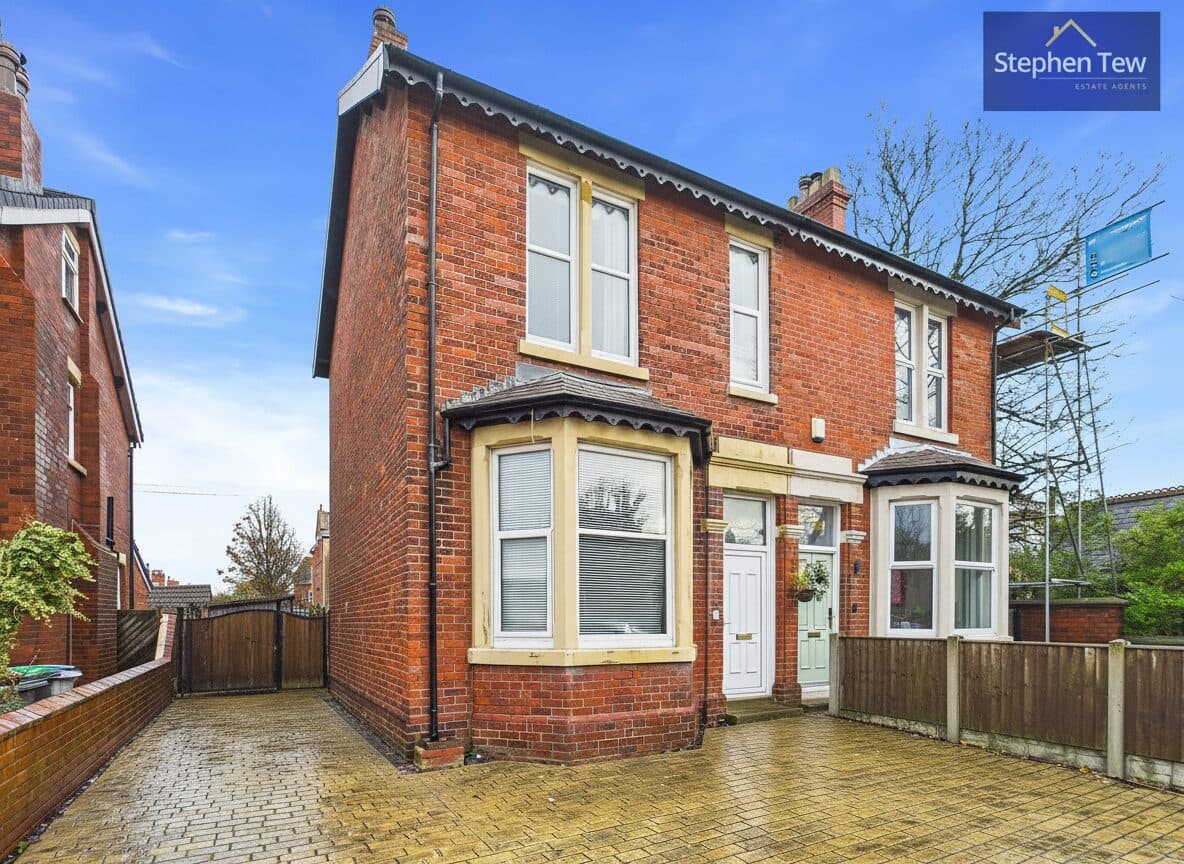

We tailor every marketing campaign to a customer’s requirements and we have access to quality marketing tools such as professional photography, video walk-throughs, drone video footage, distinctive floorplans which brings a property to life, right off of the screen.
Introducing this immaculately presented 3-bedroom Semi Detached House, recently renovated to a high standard, bringing a touch of contemporary elegance to its traditional charm. The property exudes a welcoming ambience from the moment you step into the Entrance Hallway, leading to a convenient GF WC, a cosy Lounge, and a modern Fitted Kitchen complete with built-in appliances and a Dining Area. The recent addition of new flooring throughout the downstairs area enhances the appeal of the space. Moving upstairs, you will find 3 well-appointed First Floor Bedrooms along with a stylish 3-piece Bathroom. The property also boasts an enclosed low maintenance South facing Rear Garden, featuring a delightful pathed area and side access, perfect for relaxing or entertaining in privacy. Additionally, the property offers a generous side plot. The convenience of off-road parking, complete with an EV charger, makes this residence a perfect blend of comfort and modern amenities. Further adding to the appeal is the efficient electric central heating system, with the boiler having been serviced in August 2024, ensuring year-round warmth and comfort for its new owners.
Outside, the property offers a delightful space to enjoy the outdoors and soak up the sunshine. The enclosed low maintenance South facing Rear Garden is a tranquil retreat, providing a serene setting for alfresco dining or lounging in the sun. The thoughtfully designed garden features a pathed area, offering a place for outdoor gatherings. The Side Plot presents a unique opportunity for expansion, giving the possibility of creating additional living space to suit individual needs. The attractive combination of a well-appointed interior, a beautiful garden, and the potential for future development makes this property a truly desirable place to call home.
Hallway 7' 4" x 3' 10" (2.23m x 1.18m)
Living Room 16' 5" x 10' 10" (5.01m x 3.29m)
Kitchen-diner 10' 5" x 14' 3" (3.17m x 4.34m)
WC 5' 1" x 3' 2" (1.56m x 0.96m)
Landing 9' 6" x 6' 4" (2.90m x 1.92m)
Bedroom 1 10' 4" x 10' 8" (3.14m x 3.26m)
En-suite 6' 10" x 2' 10" (2.08m x 0.87m)
Bedroom 2 10' 0" x 6' 11" (3.04m x 2.12m)
Bedroom 3 6' 11" x 7' 0" (2.10m x 2.14m)
Bathroom 5' 8" x 7' 10" (1.72m x 2.38m)
