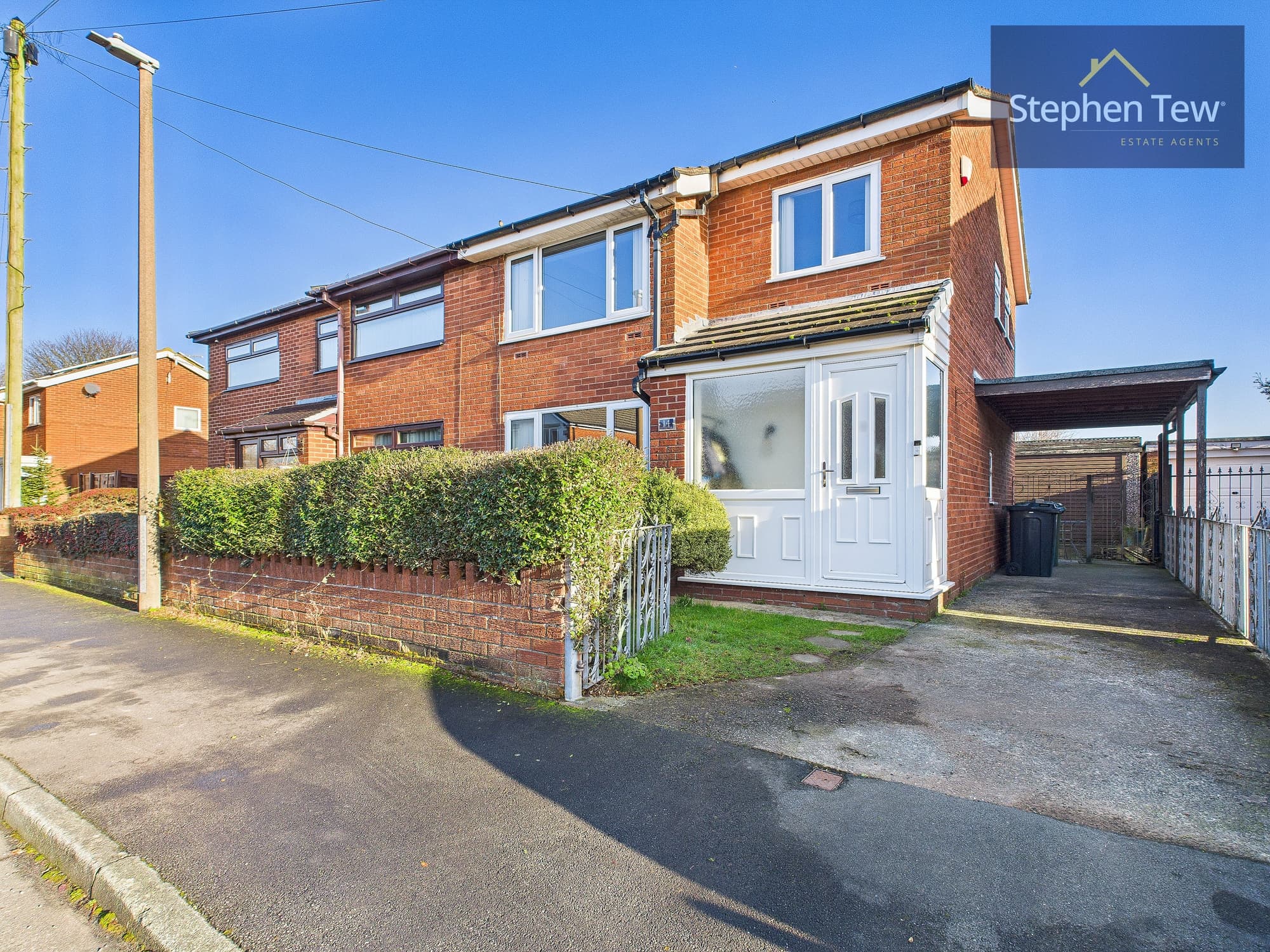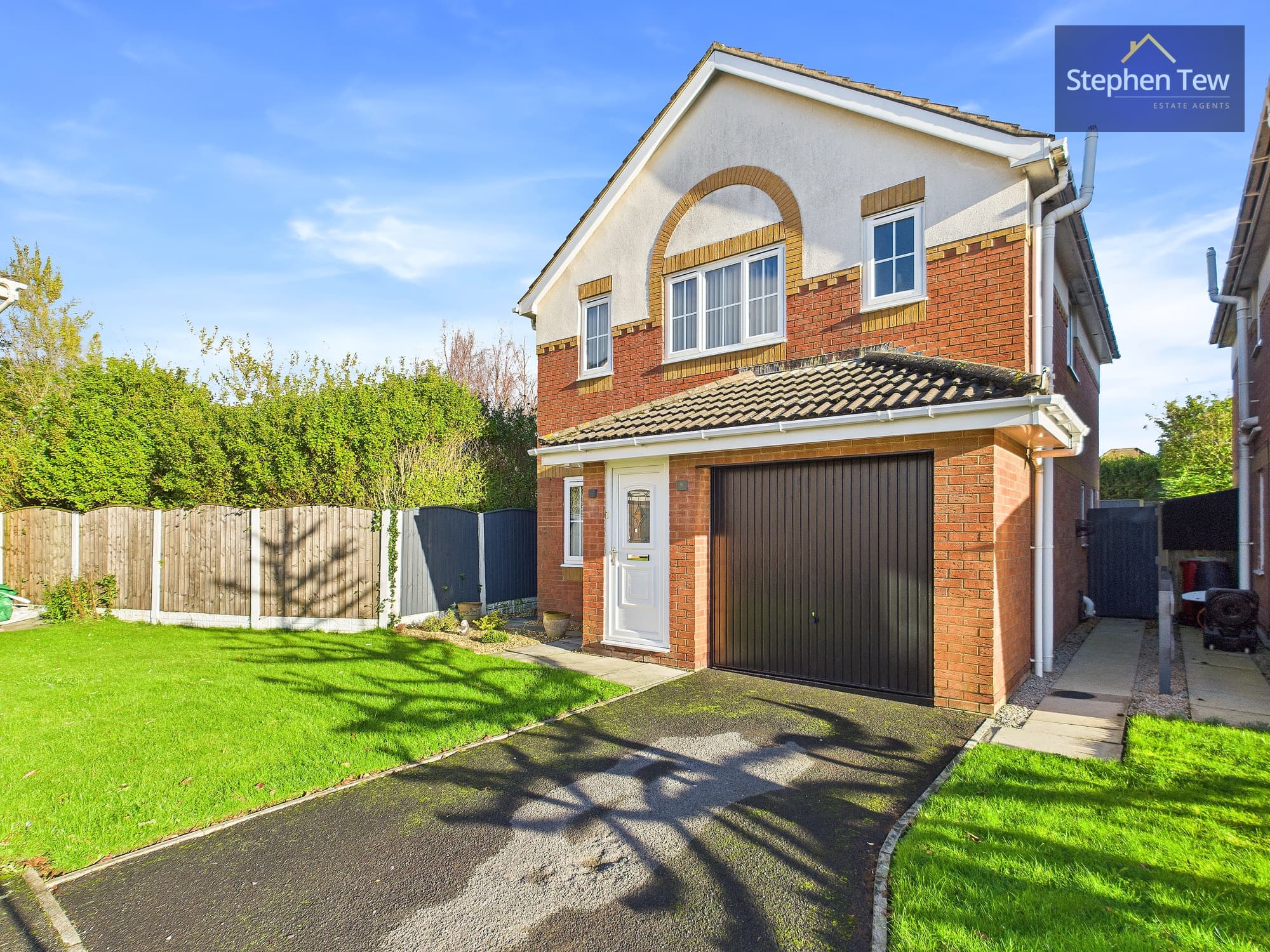

We tailor every marketing campaign to a customer’s requirements and we have access to quality marketing tools such as professional photography, video walk-throughs, drone video footage, distinctive floorplans which brings a property to life, right off of the screen.
This recently renovated 3/4 Bedroom Semi Detached House is a gem nestled in the heart of Blackpool, offering convenience with its proximity to local amenities and excellent transport links. The property boasts off road parking for 1 car, and parking permits for a further two, the driveway also comes complete with an E.V. charging point. A well-designed layout, featuring an inviting, period, entrance featuring stained glass windows, leading to a spacious hallway, a cosy lounge ideal for relaxation, a separate dining room perfect for entertaining guests, and a modern kitchen equipped with all the essentials for culinary delights. Ascending to the first floor, a welcoming spacious landing guides you to three generously proportioned bedrooms, one of which enjoys the luxury of an en-suite facility, complemented by a stylish family bathroom. The property further surprises with a versatile loft room, providing a space for a home office, playroom, or additional bedroom. Not forgetting the landscaped South Facing Rear Garden, a tranquil retreat offering a lush setting with artificial grass and electric water feature, perfect for outdoor gatherings or simply unwinding after a hard day. Step outside and into the enchanting outdoor space of this property, where tranquillity meets charm. The South Facing Rear Garden is a true oasis, thoughtfully landscaped to create a serene ambience to enjoy year-round. Delight in the ease of maintenance with artificial grass providing a lush carpet under the sunshine, ideal for children to play or for hosting alfresco gatherings with friends and family. The garden offers a private escape from the hustle and bustle of daily life, encouraging relaxation and rejuvenation. Whether it's soaking up the sun's rays with a good book in hand or relishing the freedom of outdoor living, this property's outdoor space is sure to captivate and inspire a seamless blend of comfort and convenience in a desirable Blackpool location.
Entrance 5' 9" x 7' 11" (1.76m x 2.42m)
Hallway 10' 4" x 10' 7" (3.14m x 3.23m)
Hallway with concealed WC
WC
Lounge 13' 9" x 15' 10" (4.20m x 4.82m)
Dinning Room 11' 11" x 13' 11" (3.62m x 4.25m)
Kitchen 9' 5" x 12' 11" (2.86m x 3.93m)
Landing 9' 3" x 12' 4" (2.83m x 3.76m)
Bedroom 1 12' 8" x 16' 4" (3.85m x 4.98m)
Bedroom 2 11' 3" x 11' 11" (3.44m x 3.63m)
Bedroom with En-suite
En-suite 1' 11" x 11' 1" (0.58m x 3.37m)
Bedroom 3 12' 2" x 8' 3" (3.70m x 2.52m)
Bathroom 6' 5" x 11' 0" (1.95m x 3.36m)
Loft Room 10' 3" x 17' 9" (3.12m x 5.42m)
Loft room with storage areas

