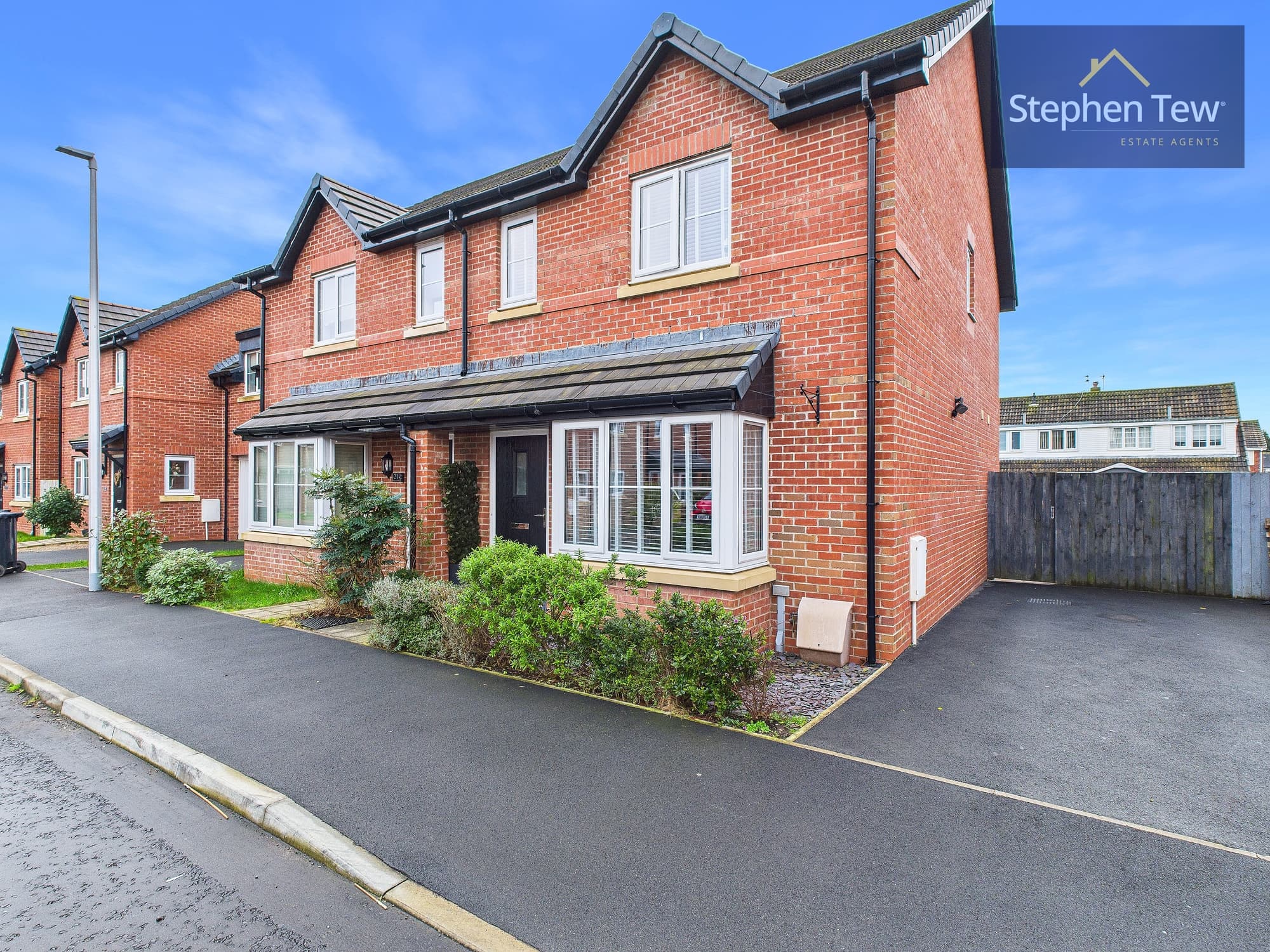

We tailor every marketing campaign to a customer’s requirements and we have access to quality marketing tools such as professional photography, video walk-throughs, drone video footage, distinctive floorplans which brings a property to life, right off of the screen.
This well presented three bedroom semi detached house is ideally situated in the sought after South Shore area, offering convenient access to a range of local amenities, transport links and reputable schools, making it an excellent choice for families and professionals alike. Upon entering the property, you are welcomed by a spacious entrance vestibule that leads into a bright and inviting hallway, providing a warm and homely first impression. The ground floor accommodation comprises a comfortable lounge, a separate living room for additional relaxation or entertaining, and a versatile dining room, perfect for family meals or hosting guests. The kitchen is well equipped and thoughtfully laid out, ensuring both practicality and style for every-day living. Upstairs, the landing leads to three generously sized bedrooms, each offering ample space for furnishings and storage, as well as a contemporary family bathroom fitted with quality fixtures and finishes. The property also benefits from a private driveway, providing off road parking for multiple vehicles, and a garage (ideal for secure storage or further parking options). Offered for sale with no onward chain and freehold tenure, this home is ready for immediate occupation, presenting a fantastic opportunity for buyers seeking a stress free move. The combination of its desirable location, spacious and flexible living accommodation, and the added benefits of a private driveway and garage, make this semi detached house a standout choice in the current market. Early viewing is highly recommended to appreciate all that this delightful property has to offer.
Entrance Vestibule 2' 8" x 6' 6" (0.82m x 1.99m)
Hallway 13' 0" x 3' 10" (3.96m x 1.17m)
Lounge 14' 8" x 12' 4" (4.47m x 3.75m)
Living Room 13' 11" x 11' 4" (4.25m x 3.46m)
Dining Room 8' 10" x 7' 6" (2.70m x 2.29m)
Kitchen 10' 3" x 8' 11" (3.13m x 2.72m)
Landing 8' 6" x 4' 2" (2.60m x 1.26m)
Bedroom 1 14' 7" x 12' 4" (4.45m x 3.77m)
Bedroom 2 14' 1" x 10' 2" (4.28m x 3.11m)
Bedroom 3 7' 1" x 6' 6" (2.15m x 1.97m)
Bathroom 10' 2" x 7' 6" (3.11m x 2.28m)
