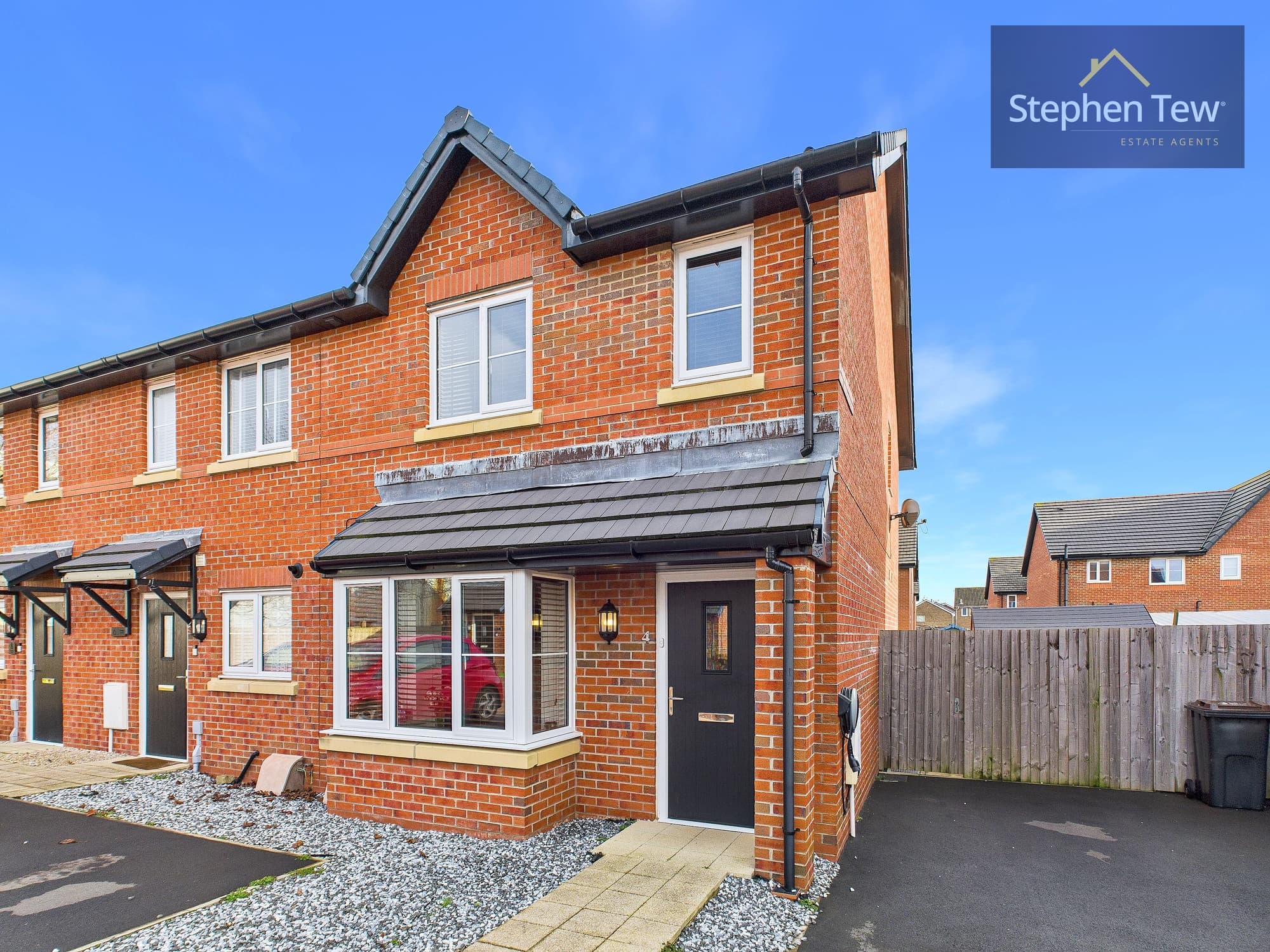

We tailor every marketing campaign to a customer’s requirements and we have access to quality marketing tools such as professional photography, video walk-throughs, drone video footage, distinctive floorplans which brings a property to life, right off of the screen.
Presenting a delightful 3 Bedroom Semi Detached House neatly nestled in the sought-after residential area of Poulton-le-Fylde, this extended home offers a harmonious blend of comfort and convenience. Upon entry, you are greeted by the warm embrace of the spacious lounge, seamlessly connecting to the dining room through double doors - ideal for both hosting gatherings and every-day living. Adjacent, the well-appointed kitchen boasts integrated appliances such as a washer/dryer, fridge, freezer, dishwasher, and an electric oven with hob, while the ground floor WC adds practicality to the layout. Ascending upstairs reveals three inviting bedrooms and a three-piece suite bathroom to cater to the needs of the household.
Stepping outside, the property's allure transcends with the generous outdoor space providing a canvas for relaxation and entertaining alike. Flanked by sliding patio doors from the dining room, the seamless transition to the open expanse emphasises the harmonious indoor-outdoor connection. At the front, off-road parking comfortably accommodates 2 cars, ensuring convenience for residents and guests alike, while the presence of a garage offers additional storage solutions. Furthermore, the inclusion of a handy electric car charger caters to eco-friendly transport needs.
This residence is thoughtfully situated within proximity to local schools, transport links, and the charming amenities of Poulton-le-Fylde.
Lounge 21' 9" x 16' 0" (6.62m x 4.89m)
Dining Room 10' 0" x 12' 2" (3.05m x 3.71m)
Kitchen 9' 2" x 7' 11" (2.79m x 2.42m)
GF WC 3' 5" x 2' 11" (1.05m x 0.89m)
Landing 6' 0" x 2' 8" (1.82m x 0.81m)
Bedroom 1 12' 2" x 9' 10" (3.71m x 2.99m)
Bedroom 2 9' 3" x 10' 0" (2.82m x 3.05m)
Bedroom 3 8' 9" x 6' 0" (2.66m x 1.82m)
Bathroom 6' 8" x 6' 0" (2.03m x 1.83m)
