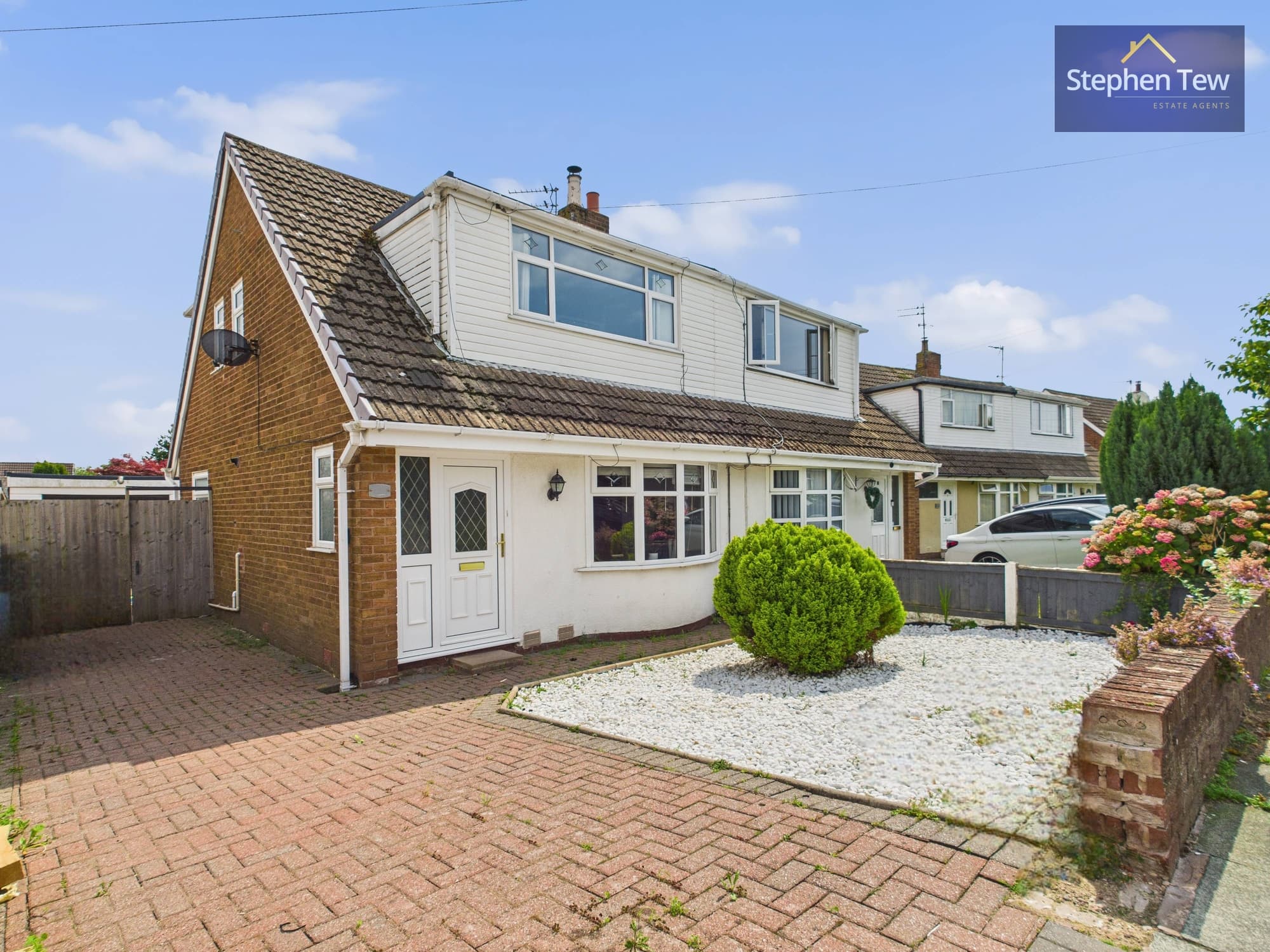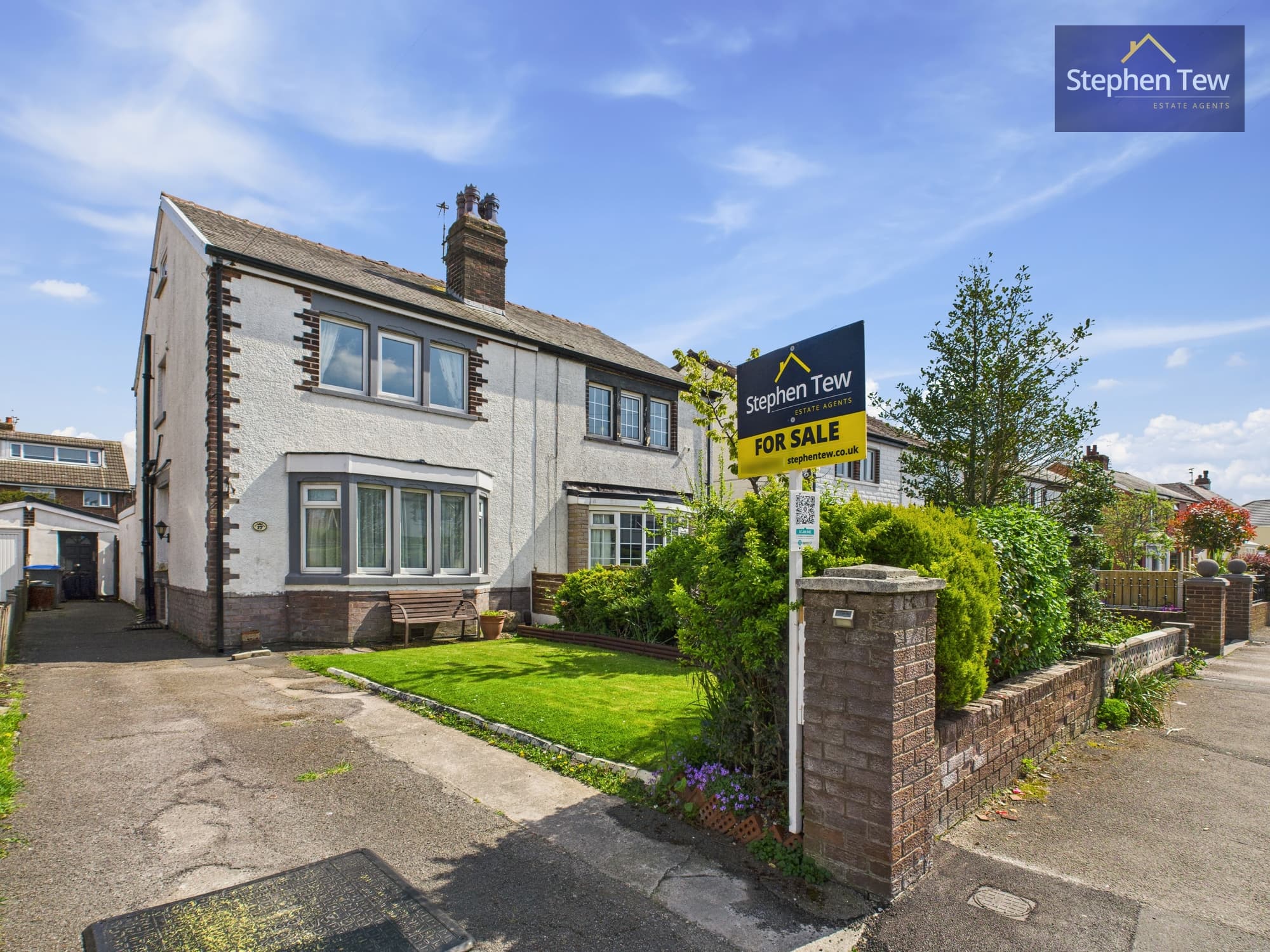

We tailor every marketing campaign to a customer’s requirements and we have access to quality marketing tools such as professional photography, video walk-throughs, drone video footage, distinctive floorplans which brings a property to life, right off of the screen.
Presenting an outstanding opportunity to acquire a stunning semi-detached property nestled in a tranquil and sought-after residential enclave. This charming dwelling boasts a private driveway and a convenient garage, adding to the allure of the property.
Stepping through the inviting porch, you are greeted by a spacious hallway leading to various well-appointed areas within the home. The ground floor encompasses a thoughtfully-designed layout that includes a convenient downstairs WC, a cosy lounge, an elegant dining room with french doors leading to the rear garden, and a spacious kitchen. The seamless flow between these areas creates an ideal setting for both relaxing and entertaining.
Ascending the stairs to the first floor, you will find a well-lit landing providing access to three generously-sized bedrooms, offering comfortable and private retreats for the whole family. Completing this level is a contemporary bathroom and a separate WC, designed to cater to the needs of modern-day living.
The property also features an enclosed rear garden with side access, offering a tranquil outdoor space for gardening enthusiasts or those seeking a serene spot to unwind. A charming pond adds a touch of tranquillity to the garden area, creating a peaceful ambience for outdoor relaxation.
Further enhancing the appeal of this residence is the presence of power in the garage, allowing for various utility options, and an outside tap for added convenience in outdoor activities.
Noteworthy, the property received a full new roof in 2025 with a 10 year guarantee. There has also been new insulation installed, ensuring both functionality and energy efficiency. Moreover, new triple-glazed windows have been installed to the front and side of the property, enhancing not only the aesthetic appeal but also contributing to improved insulation and soundproofing.
Additionally, the boiler, a vital component of the home's infrastructure, is a mere 5 years old and comes with a 5-year guarantee, having been serviced annually to ensure optimal performance and peace of mind for the new owners.
In conclusion, this meticulously-maintained property presents a unique opportunity to own a modern and well-equipped residence in a desirable location, offering a blend of comfort, convenience, and style. Schedule a viewing today to experience the charm and elegance this home has to offer.
Porch 4' 9" x 7' 7" (1.45m x 2.32m)
WC
Hallway 13' 6" x 4' 11" (4.11m x 1.51m)
Lounge 15' 6" x 13' 0" (4.73m x 3.96m)
Dining Room 11' 3" x 12' 11" (3.43m x 3.93m)
Kitchen 14' 9" x 7' 9" (4.50m x 2.37m)
Landing
Bedroom 1 15' 9" x 12' 9" (4.79m x 3.88m)
Bedroom 2 11' 3" x 12' 10" (3.44m x 3.92m)
Bedroom 3 8' 3" x 7' 10" (2.52m x 2.39m)
WC
Bathroom 4' 10" x 7' 9" (1.47m x 2.36m)

