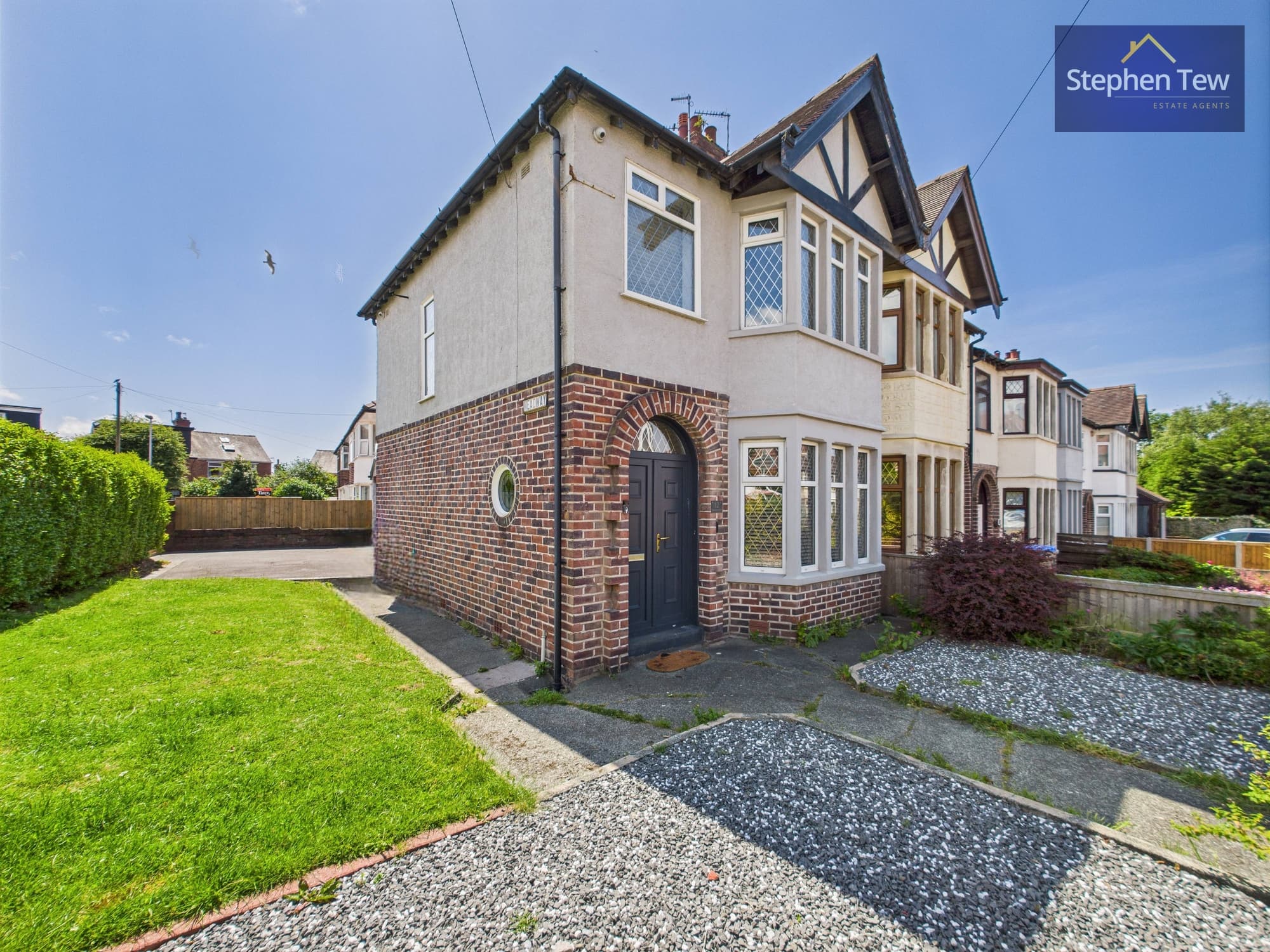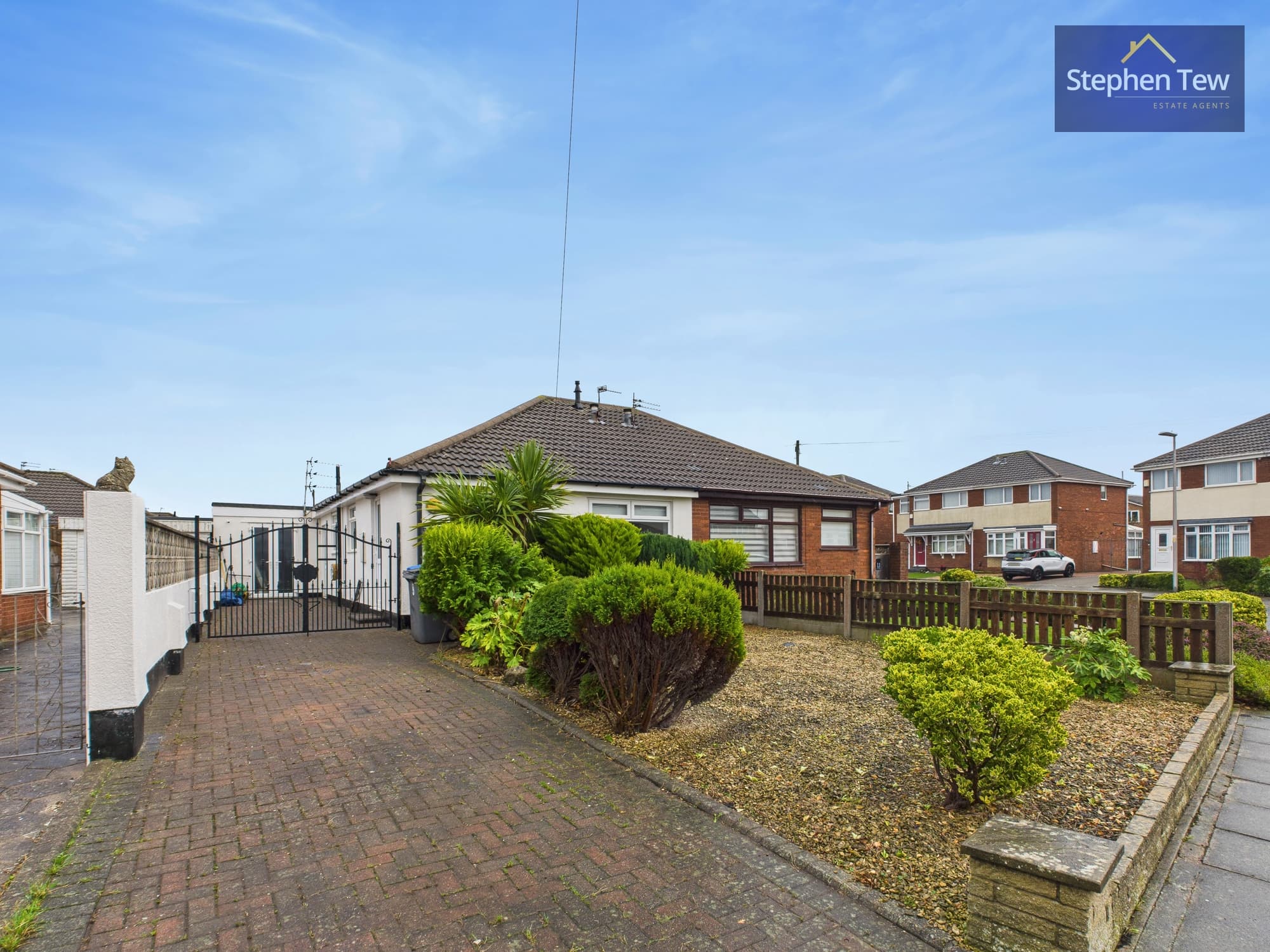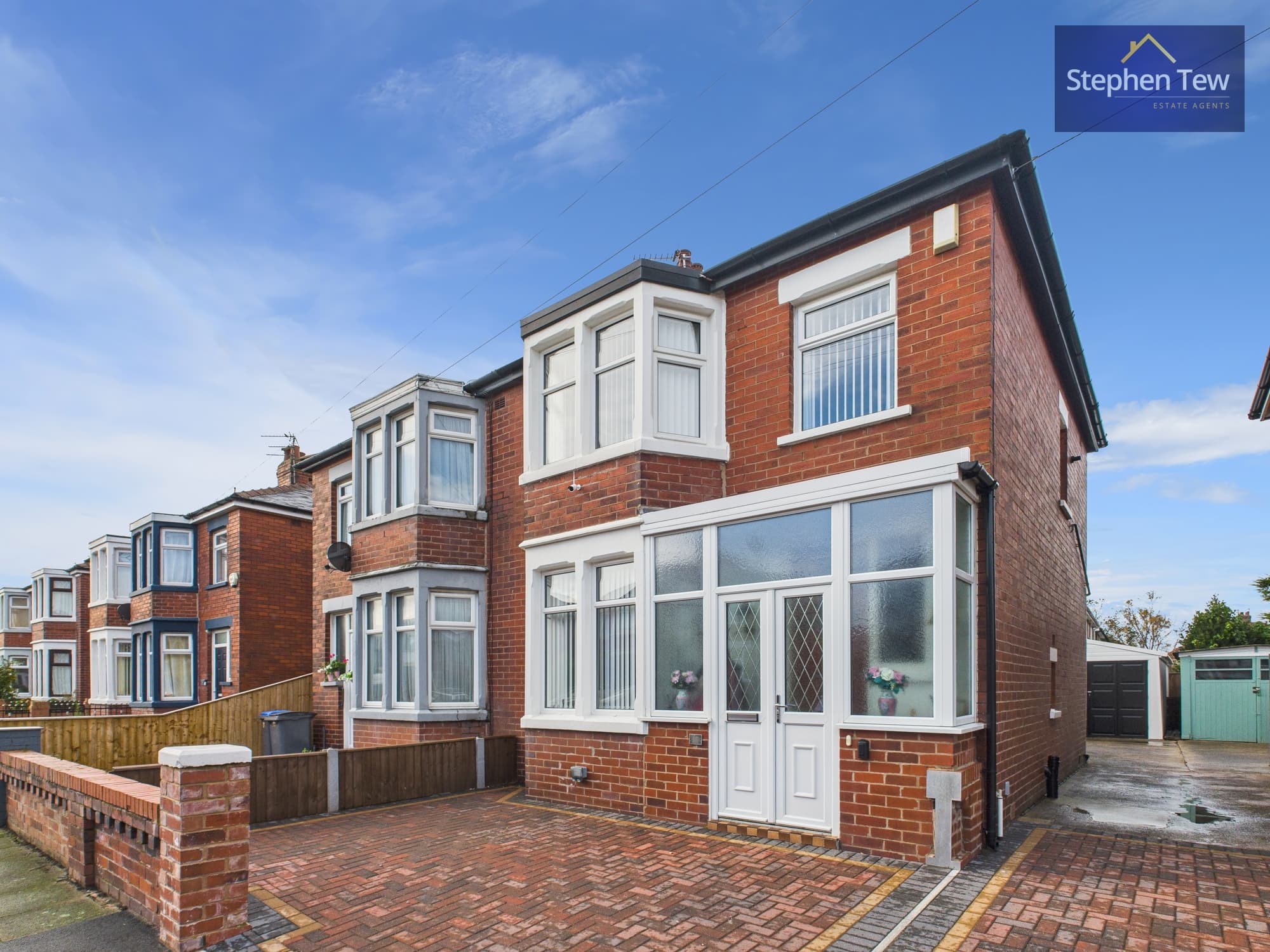

We tailor every marketing campaign to a customer’s requirements and we have access to quality marketing tools such as professional photography, video walk-throughs, drone video footage, distinctive floorplans which brings a property to life, right off of the screen.
Situated in a sought-after residential area, this impressive three-bedroom end of terraced house offers a comfortable and stylish living environment. The property features a welcoming hallway leading to a modern lounge with bay windows, a media wall, and an electric fireplace, creating a cosy atmosphere perfect for relaxation. The dining room provides ample space for family meals, while the sunroom boasts double patio doors that open up to the rear garden, inviting plenty of natural light inside. The kitchen is fully equipped with an integrated cooker and gas hob, offering the perfect setting for culinary enthusiasts.
Upstairs, a spacious landing leads to a three-piece suite bathroom and three well-appointed bedrooms. The master bedroom benefits from large bay windows, providing a bright and airy retreat, while the additional bedrooms offer flexibility for various needs, such as a home office or guest room. The property further benefits from an enclosed north-facing rear garden, ideal for outdoor entertaining and relaxation. A brick-built storage unit with power and water supply adds convenience for garden maintenance, while side access allows for easy entry and exit. Additionally, the property features a driveway with off-road parking for multiple vehicles, ensuring parking is never an issue.
In summary, this property presents an excellent opportunity to own a charming family home in a desirable location, offering a blend of comfortable living spaces and convenient features. Whether enjoying indoor comfort or outdoor tranquillity, this residence provides the perfect setting to create lasting memories with family and friends. Do not miss the chance to make this property your new home and schedule a viewing today!
Hallway
Lounge 9' 9" x 13' 1" (2.96m x 4.00m)
Dining Room 12' 8" x 10' 10" (3.86m x 3.31m)
Sunroom 9' 5" x 18' 10" (2.86m x 5.74m)
Kitchen 5' 11" x 14' 11" (1.80m x 4.54m)
Landing
Bedroom 1 10' 8" x 13' 2" (3.25m x 4.02m)
Bedroom 2 9' 9" x 10' 9" (2.96m x 3.28m)
Bedroom 3 4' 10" x 7' 11" (1.48m x 2.41m)
Bathroom 5' 10" x 8' 3" (1.77m x 2.52m)


