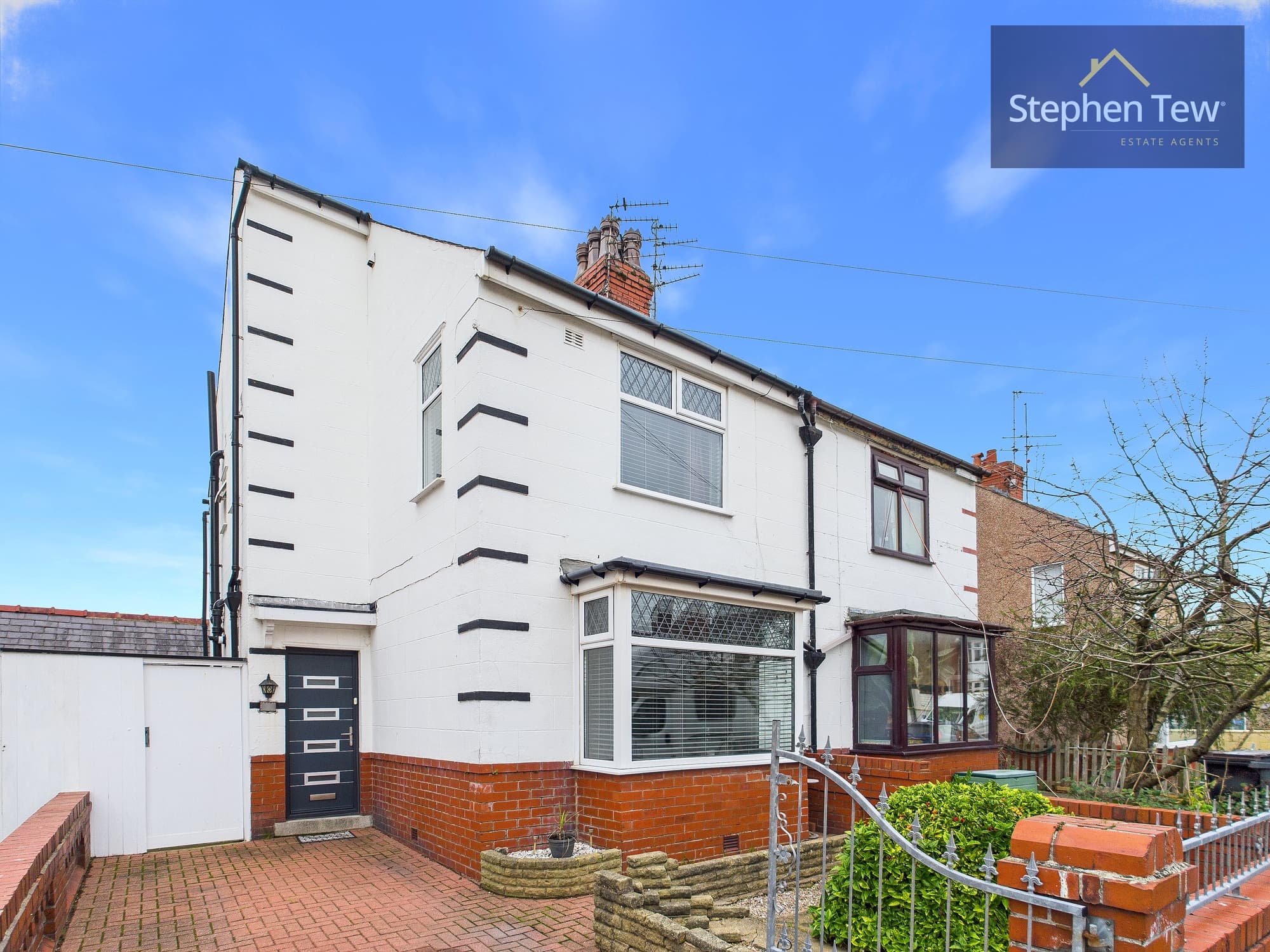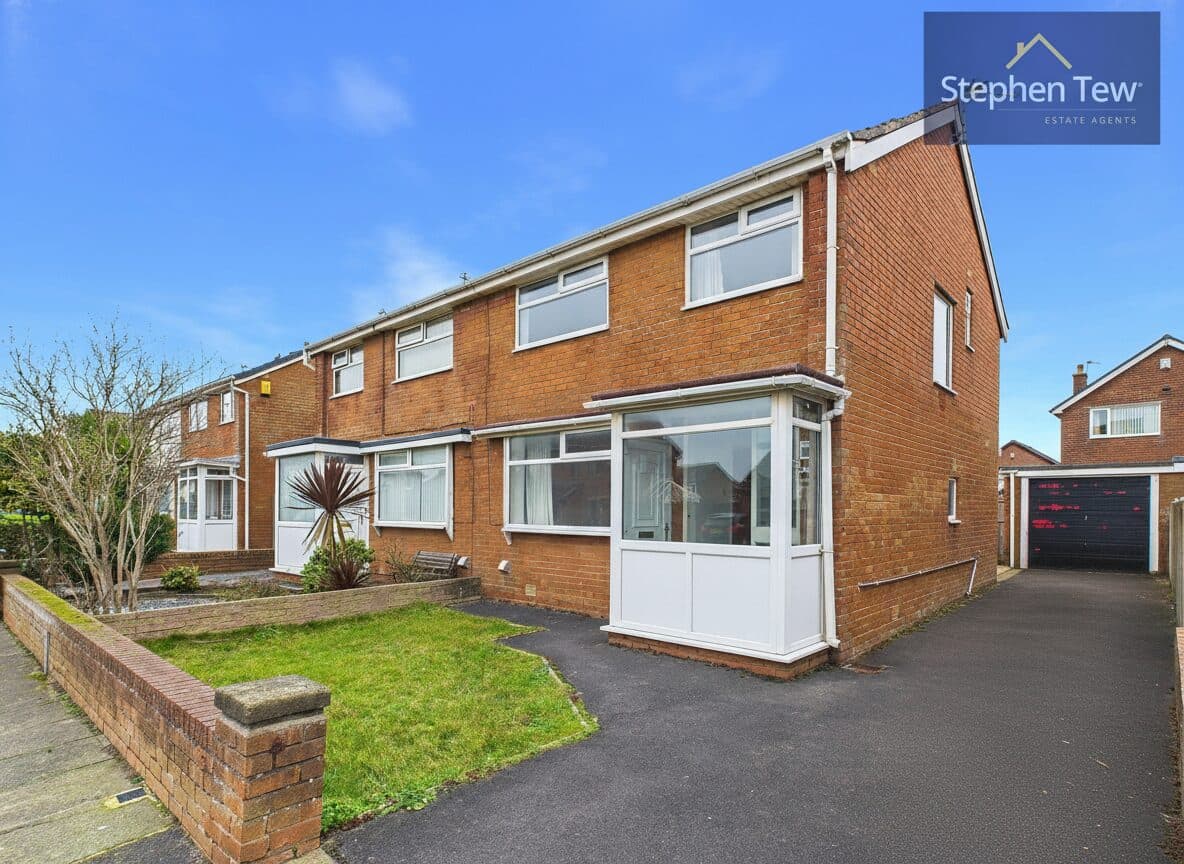

We tailor every marketing campaign to a customer’s requirements and we have access to quality marketing tools such as professional photography, video walk-throughs, drone video footage, distinctive floorplans which brings a property to life, right off of the screen.
Nestled in a sought-after area of Blackpool, this well-presented 3-bedroom semi-detached house boasts a prime location close to local amenities and convenient transport links. Upon entering, you are greeted by an inviting entrance vestibule leading to a spacious hall that flows seamlessly to the lounge featuring an elegant Gas fire, perfect for cosy evenings. The modern kitchen-diner is a culinary delight, complete with built-in appliances and a convenient downstairs WC for guests. The open plan layout of the kitchen-dining area is ideal for entertaining, while French doors provide easy access to the well-maintained low maintenance garden, offering a tranquil outdoor retreat. On the first floor, a bright landing leads to the master bedroom and two additional bedrooms, with practical built-in wardrobes, ensuring ample storage space for a clutter-free environment. Completing the upper level is a stylish bathroom, catering to the needs of the household.
Outside, the property boasts a large garage for secure storage and off-road parking, providing convenience for residents and guests alike. The charming garden offers a paved area, perfect for relaxing in the sunshine or hosting al fresco dining experiences. Whether unwinding after a long day or enjoying quality time with loved ones, the outdoor space of this residence presents endless possibilities for creating cherished memories. This property is a rare find, combining modern comforts with a convenient location, making it an ideal choice for those seeking a comfortable and stylish home in the heart of Blackpool.
Entrance Vestibule 7' 8" x 1' 10" (2.34m x 0.55m)
Lounge 11' 1" x 14' 0" (3.37m x 4.27m)
Kitchen-diner 17' 2" x 11' 2" (5.24m x 3.41m)
WC 2' 3" x 4' 2" (0.68m x 1.27m)
Hallway 5' 8" x 14' 5" (1.72m x 4.40m)
Bedroom 1 10' 8" x 13' 10" (3.26m x 4.21m)
Bedroom 2 9' 5" x 11' 3" (2.88m x 3.42m)
Bedroom 3 6' 4" x 7' 5" (1.94m x 2.26m)
Bathroom 5' 7" x 7' 1" (1.70m x 2.16m)
Garage 9' 2" x 30' 5" (2.79m x 9.26m)

