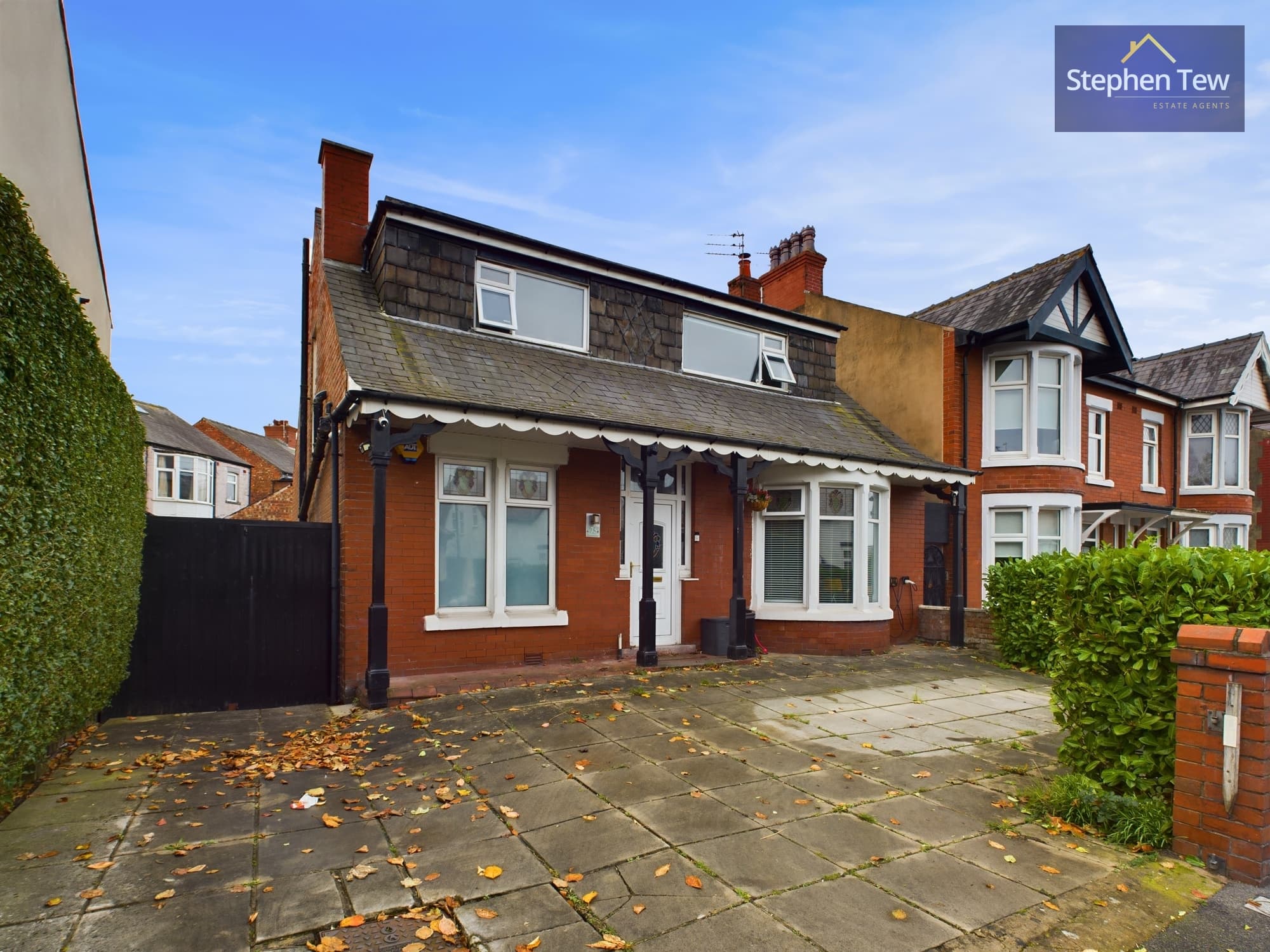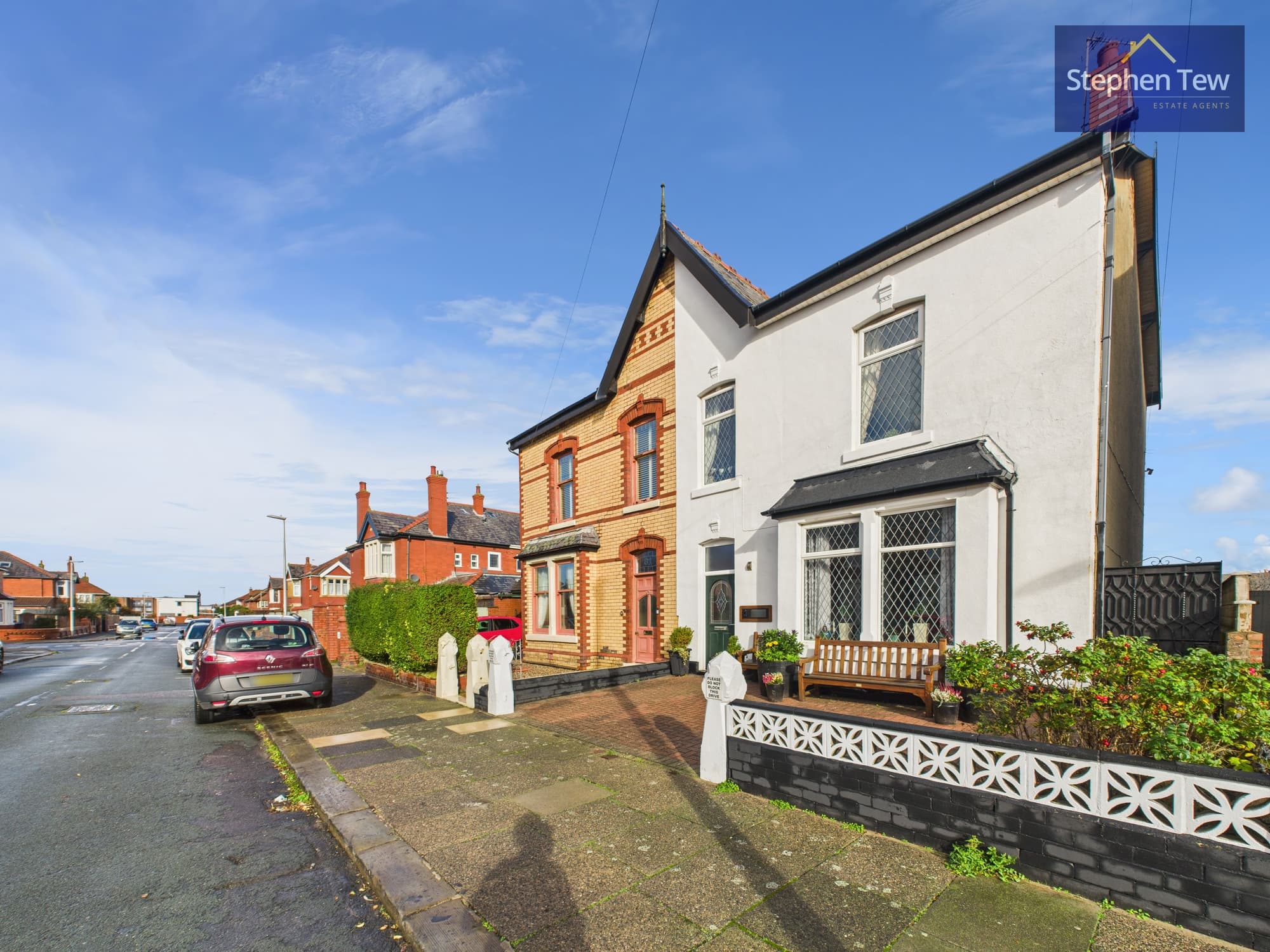

We tailor every marketing campaign to a customer’s requirements and we have access to quality marketing tools such as professional photography, video walk-throughs, drone video footage, distinctive floorplans which brings a property to life, right off of the screen.
Nestled within the sought-after 'Marton Meadows' development on the fringes of Blackpool, this stunning 4-bedroom semi-detached house offers modern living at its finest. Built by the esteemed Wain Homes in 2017, this property boasts a convenient location with easy access to all parts of the Fylde Coast. The vibrant towns of Blackpool, Lytham, and St. Annes are just a short drive away, providing a plethora of shopping facilities, restaurants, and amenities. Commuting is a breeze with the M55 motorway within reach, making this residence an ideal choice for families and professionals alike. The ground floor comprises an inviting entrance hallway, GF WC, cosy lounge, and a well-appointed kitchen/diner featuring integrated appliances and patio doors leading to the delightful garden. Upstairs, three well-proportioned bedrooms and a pristine three-piece suite bathroom await. The crown jewel of this home is the master bedroom on the second floor, offering fitted wardrobes and a luxurious three-piece en-suite.
The outside space of this property is equally as impressive as its interior, boasting a charming front garden laid to lawn and a driveway providing ample parking for multiple cars alongside a garage with light and power supply. The rear garden has been thoughtfully landscaped with Indian paving stone patio and artificial lawn, creating a low-maintenance yet stylish outdoor retreat. A side gate provides convenient access to the garden for outdoor entertaining and relaxation. With its well-maintained outdoor areas, this property offers the perfect balance of indoor comfort and outdoor living, making it an ideal choice for those seeking a harmonious blend of style and practicality in a desirable location.
Hallway 5' 10" x 5' 9" (1.77m x 1.76m)
Lounge 14' 8" x 12' 2" (4.48m x 3.70m)
Kitchen/Diner 9' 9" x 15' 7" (2.98m x 4.74m)
GF WC 6' 10" x 3' 3" (2.08m x 0.99m)
Landing 11' 2" x 3' 2" (3.40m x 0.97m)
Bedroom 1 9' 10" x 9' 2" (2.99m x 2.79m)
Bedroom 2 8' 4" x 9' 3" (2.53m x 2.81m)
Bedroom 3 8' 9" x 6' 0" (2.66m x 1.84m)
Bathroom 6' 2" x 6' 2" (1.88m x 1.87m)
Storage Space 4' 2" x 6' 2" (1.28m x 1.88m)
Bedroom 4 15' 5" x 11' 7" (4.71m x 3.53m)
En-suite 7' 4" x 3' 10" (2.23m x 1.18m)

