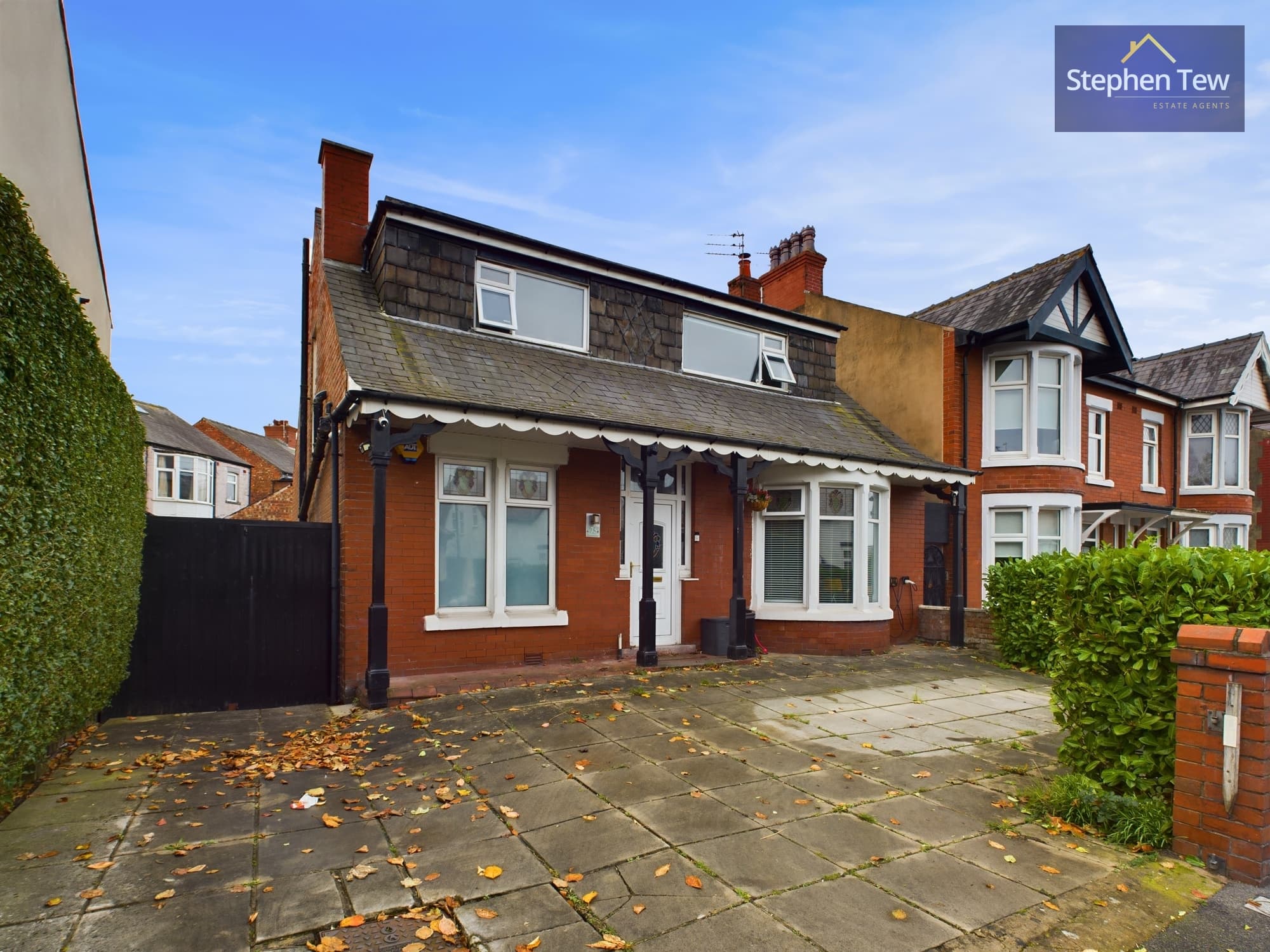

We tailor every marketing campaign to a customer’s requirements and we have access to quality marketing tools such as professional photography, video walk-throughs, drone video footage, distinctive floorplans which brings a property to life, right off of the screen.
This stunning four-bedroom semi-detached house seamlessly blends period elegance with modern comforts, offering generous accommodation across two bright and stylish reception rooms. The home welcomes you with an impressive entrance hall, featuring ornate staircases, decorative wall panelling, and intricate ceiling cornices, setting a sophisticated tone from the outset. The spacious reception areas are enhanced by charming fireplaces, elegant mouldings, and large windows that fill the rooms with natural light, creating a warm and inviting atmosphere ideal for both entertaining and family life.
The heart of the home is a beautifully appointed modern kitchen, complete with integrated appliances, a stylish kitchen island, and decorative flooring, seamlessly connected to a welcoming dining area. French doors open directly onto a landscaped and well-maintained garden, featuring a patio with seating and lush green spaces perfect for relaxation or al fresco dining. The property further benefits from spacious, light-filled bedrooms adorned with luxurious finishes such as chandeliers, decorative ceiling mouldings, and built-in storage. Additional practical features include a fully equipped utility room with ample storage, convenient off-road parking, secure side access, and a private garden retreat. This exceptional home combines timeless period character with contemporary amenities, making it an outstanding choice for modern family living.
Entrance Vestibule 6' 4" x 4' 0" (1.93m x 1.21m)
Hallway 23' 8" x 3' 3" (7.22m x 0.99m)
Lounge 13' 11" x 13' 11" (4.25m x 4.23m)
Dining Room 15' 9" x 13' 11" (4.80m x 4.23m)
Kitchen 20' 7" x 10' 2" (6.28m x 3.11m)
WC 7' 11" x 3' 1" (2.41m x 0.94m)
Laundry Room 6' 8" x 6' 2" (2.02m x 1.87m)
Landing
Bedroom 1 14' 0" x 14' 0" (4.26m x 4.26m)
Bedroom 2 13' 11" x 12' 3" (4.25m x 3.74m)
Bedroom 3 11' 4" x 10' 3" (3.45m x 3.12m)
Bedroom 4 11' 4" x 10' 3" (3.45m x 3.12m)
Bathroom 9' 0" x 6' 10" (2.74m x 2.08m)
Boarded Loft Area
