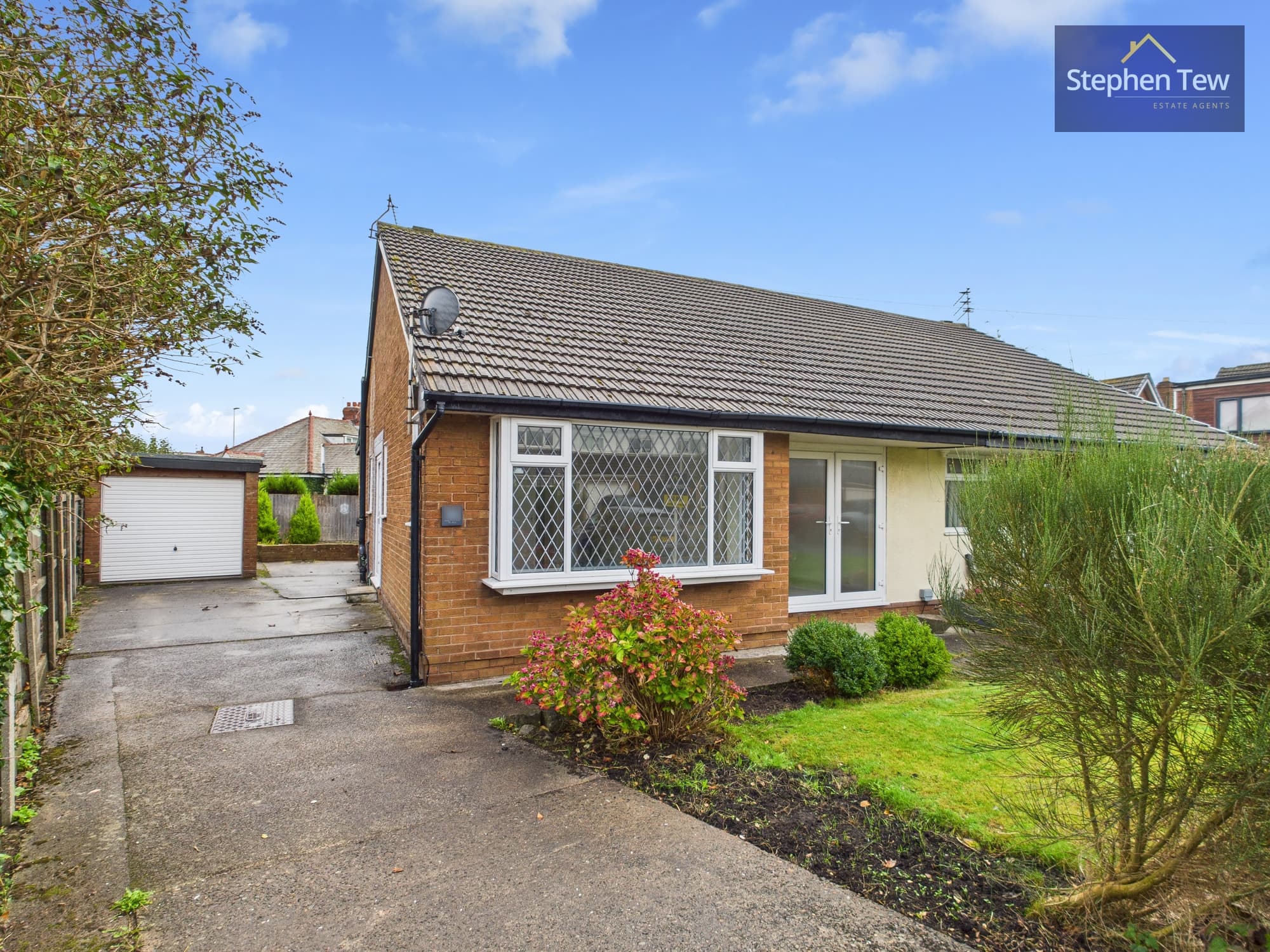

We tailor every marketing campaign to a customer’s requirements and we have access to quality marketing tools such as professional photography, video walk-throughs, drone video footage, distinctive floorplans which brings a property to life, right off of the screen.
Nestled in a sought-after location, this stunning two-bedroom semi-detached true bungalow offers a perfect blend of modern living and convenience. Situated in close proximity to an array of shops, schools, transportation links, and the bustling Poulton-Le-Fylde Centre, this property presents a fantastic opportunity for a discerning buyer. Upon entry, you are greeted by an inviting entrance vestibule leading to a hallway that guides you through the residence. The lounge boasts beautiful bay windows, a cosy gas fireplace, while the modern kitchen is equipped with integrated appliances including a dishwasher, oven, microwave, and a 5-ring gas hob, making it a culinary delight.
The property boasts a modern three piece suite bathroom with walk-in shower for added convenience. The sleeping quarters comprise two double bedrooms, each with fitted wardrobes for ample storage. Bedroom 2 further impresses with access to a delightful sun-room, featuring a patio door that leads to the enclosed south-facing rear garden. Outdoor living is a dream with the recently landscaped patio seating area and a multipurpose brick storage space, offering versatility and charm to the exterior space. A wide driveway provides parking for multiple vehicles, alongside a garage with electric access for added convenience. Further features include a newly installed kitchen, and new UPVC double glazing throughout the property, excluding the sunroom, all completed just 2 years ago. This property presents a rare opportunity to own a home that effortlessly combines comfort, style, and practicality in a prime location, making it a must-see for those in search of their dream home.
The owner of this property is connected to Stephen Tew Estate Agents
Entrance Vestibule 2' 11" x 3' 10" (0.90m x 1.17m)
Hallway 12' 5" x 3' 2" (3.78m x 0.96m)
Lounge 12' 0" x 17' 7" (3.66m x 5.35m)
Kitchen 11' 11" x 8' 11" (3.64m x 2.73m)
Sunroom 9' 11" x 9' 5" (3.03m x 2.88m)
Bedroom 1 10' 11" x 12' 3" (3.34m x 3.73m)
Bedroom 2 10' 11" x 10' 0" (3.32m x 3.06m)
Bathroom 8' 1" x 7' 10" (2.47m x 2.39m)
