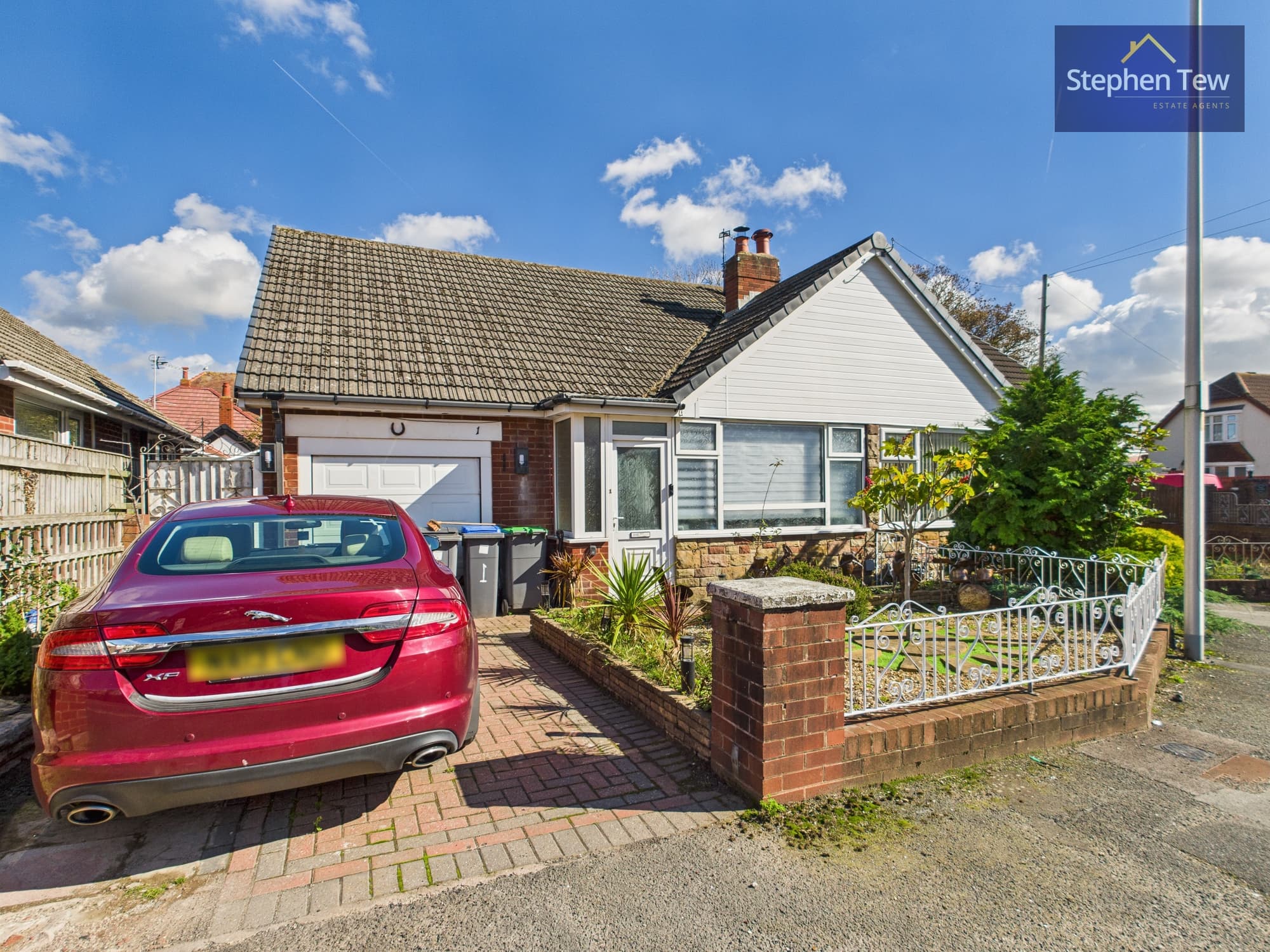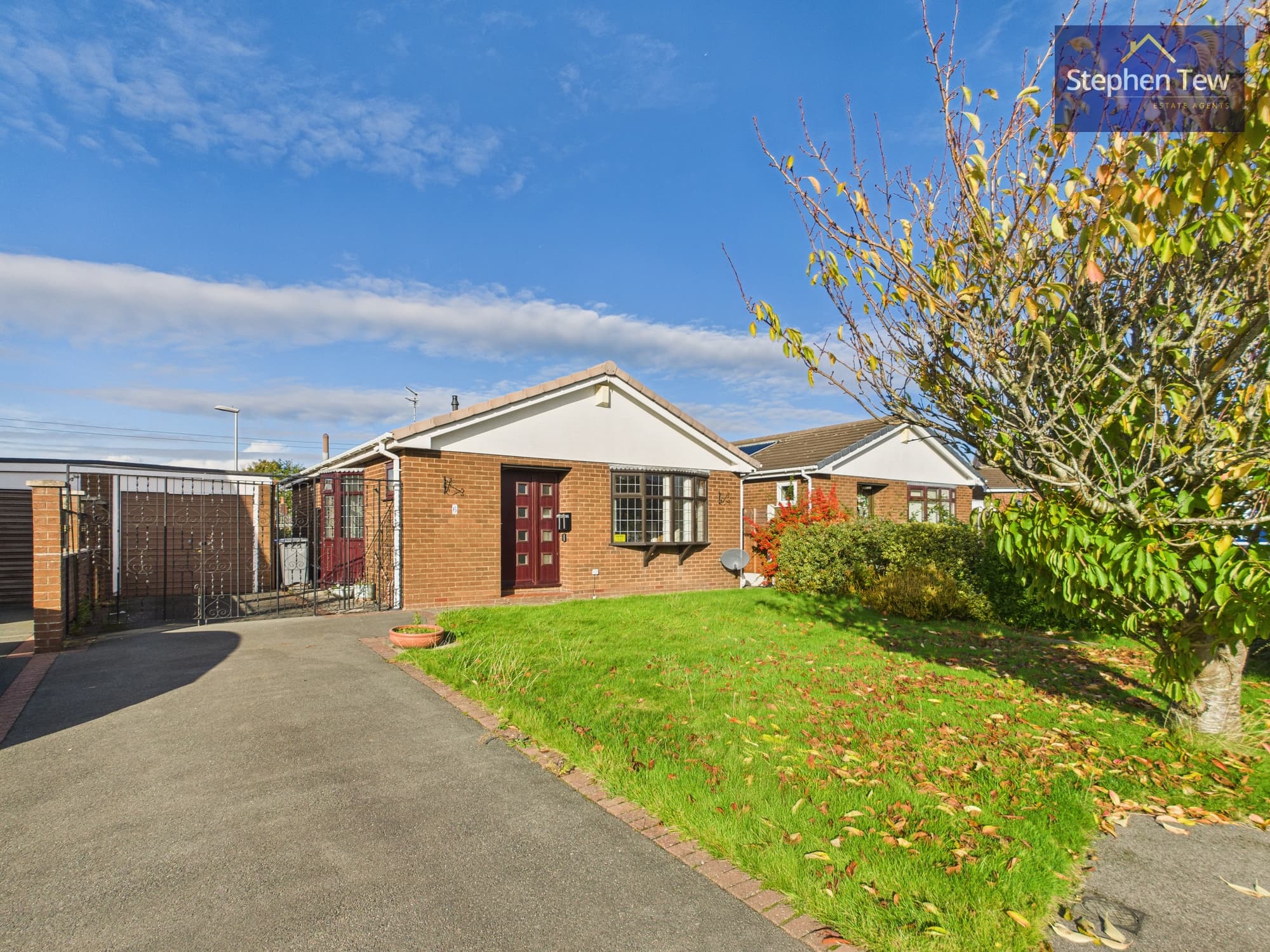

We tailor every marketing campaign to a customer’s requirements and we have access to quality marketing tools such as professional photography, video walk-throughs, drone video footage, distinctive floorplans which brings a property to life, right off of the screen.
Presenting this charming Semi-Detached True Bungalow nestled in a serene cul-de-sac within the confines of a sought-after residential area. Upon entry, an inviting Entrance Hallway greets you, leading seamlessly into the comfortable Lounge, a space designed for relaxation and entertaining alike. The heart of the home, a Newly Installed Kitchen boasting contemporary elegance along with a built-in oven and hob, stands as a testament to modern convenience.
This property accommodates two generously sized Bedrooms, providing ample space for personal sanctuaries or guest quarters. A modern Bathroom further complements the living space, offering a stylish retreat for daily indulgence. Ensuring year-round comfort, Gas Central Heating permeates the interior while uPVC Double Glazing enhances energy efficiency and acoustic insulation.
Externally, this bungalow features a convenient Driveway and a Garage equipped with a remote-controlled door, presenting secure parking and storage solutions. A front garden area adds a touch of greenery to the facade, while an enclosed east-facing rear garden provides a private outdoor retreat, ideal for al fresco dining or quiet contemplation.
With the added convenience of being offered with No Onward Chain, the property presents an opportunity for a seamless transition to serene residential living. Whether you seek a peaceful sanctuary or a welcoming space to host loved ones, this bungalow embodies a harmonious blend of comfort and practicality.
In conclusion, this Semi-Detached True Bungalow exudes a timeless charm and modern functionality ideal for those seeking a tranquil abode in a thriving residential locale. Enquire now to secure your glimpse of this delightful property and envision the possibilities that await within its inviting walls.
Entrance Hall 11' 7" x 2' 11" (3.54m x 0.90m)
Lounge 15' 0" x 11' 1" (4.58m x 3.37m)
Kitchen 10' 6" x 8' 9" (3.20m x 2.67m)
Bedroom 1 14' 7" x 11' 3" (4.44m x 3.43m)
Bedroom 2 15' 9" x 9' 1" (4.81m x 2.77m)
Bathroom 6' 11" x 5' 6" (2.10m x 1.67m)

