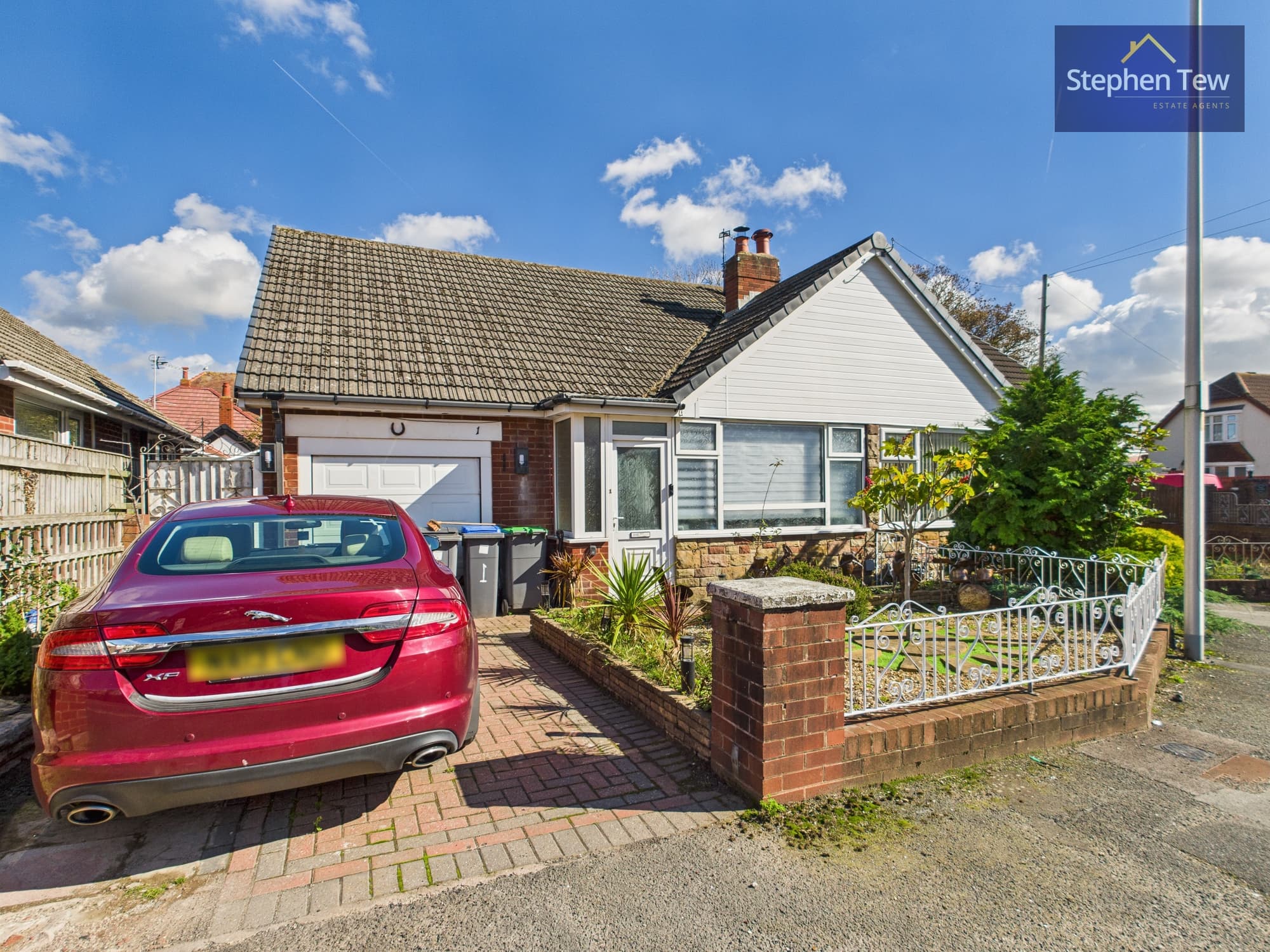

We tailor every marketing campaign to a customer’s requirements and we have access to quality marketing tools such as professional photography, video walk-throughs, drone video footage, distinctive floorplans which brings a property to life, right off of the screen.
Welcome to this charming detached bungalow offering a blend of comfort and convenience. Boasting a desirable location, this property features off-street parking and a spacious garage with a workshop, ideal for those with hobbies or in need of additional storage space.
Upon entering, you are greeted by a welcoming hallway that leads to the cosy lounge, perfect for relaxing after a long day. The bungalow comprises two generously sized bedrooms providing ample accommodation for residents or guests. Adding to the appeal, the kitchen is well-equipped and functional, ensuring culinary endeavours are a delight. Adjacent to the kitchen, the dining room sets the stage for memorable meals with loved ones.
A highlight of this property is the well-appointed bathroom, offering a tranquil space for unwinding and rejuvenation. Encompassing essential amenities and a tasteful design, this bathroom is a sanctuary within the home.
Step outside to the enclosed rear garden, accessible from the property and with convenient access to the garage. The garden presents a private retreat for outdoor enjoyment and relaxation, enhanced by its seclusion and space for potential landscaping opportunities.
Overall, this property is a gem, combining practical features like off-street parking and a spacious garage with a homely interior that exudes warmth and comfort. With its thoughtful layout, this bungalow offers versatility and functionality, catering to a variety of lifestyles.
Situated in a sought-after location, this property provides easy access to local amenities, schools, and transport links, making it an attractive choice for prospective buyers seeking a well-rounded home. Don't miss the opportunity to make this delightful bungalow your own and experience the lifestyle it has to offer. Schedule a viewing today and see for yourself all that this property has in store.
Hallway 6' 0" x 7' 8" (1.83m x 2.33m)
Lounge 13' 11" x 11' 10" (4.24m x 3.60m)
Kitchen 8' 11" x 11' 9" (2.71m x 3.59m)
Dining Room 8' 10" x 8' 11" (2.69m x 2.71m)
Bathroom 8' 7" x 5' 6" (2.61m x 1.67m)
Bedroom 1 11' 10" x 11' 9" (3.61m x 3.59m)
Bedroom 2 10' 7" x 7' 0" (3.23m x 2.14m)
