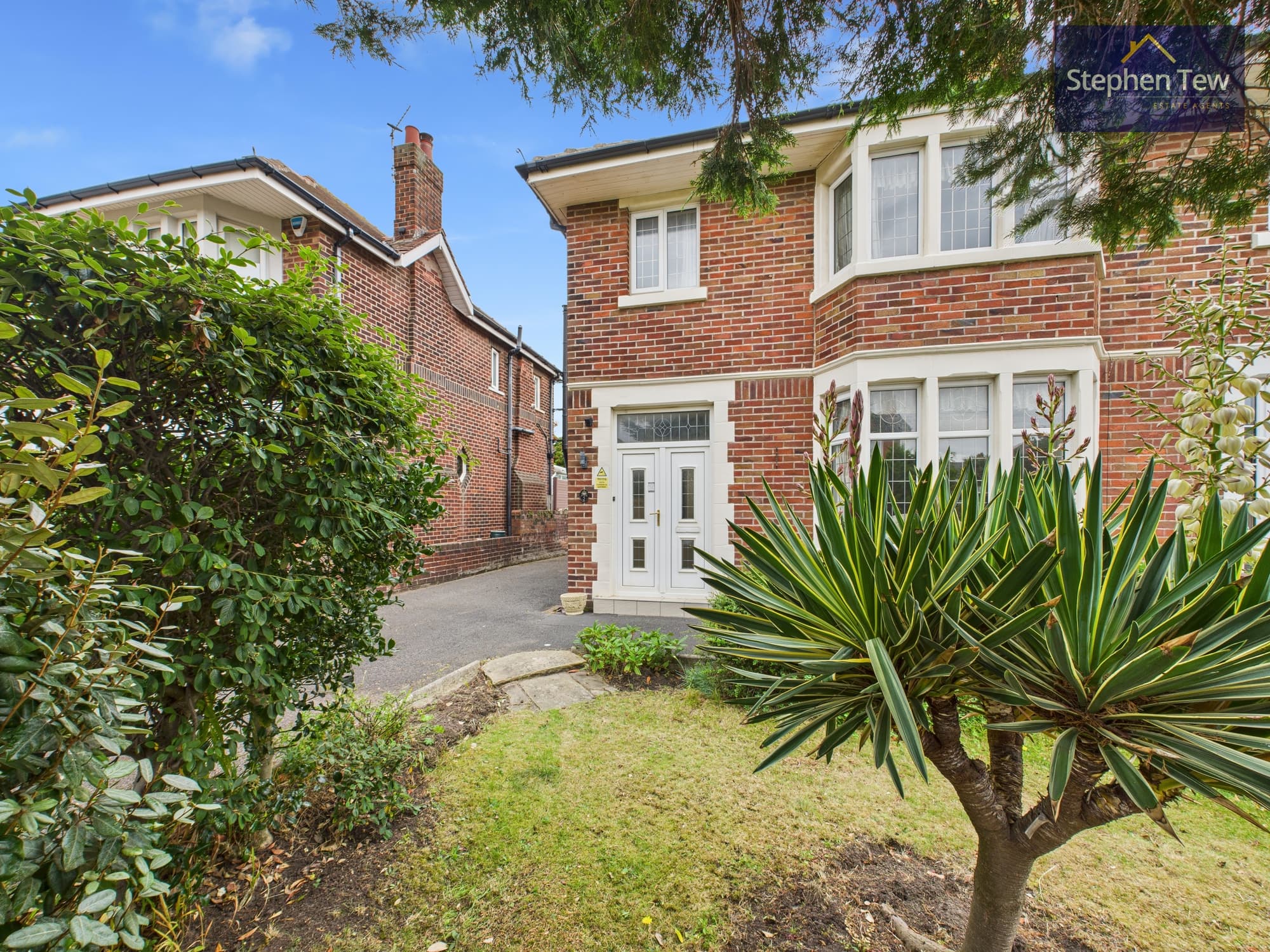

We tailor every marketing campaign to a customer’s requirements and we have access to quality marketing tools such as professional photography, video walk-throughs, drone video footage, distinctive floorplans which brings a property to life, right off of the screen.
Located in a sought-after residential area, just off Highfield Road, this extended 3-bedroom semi-detached house presents a perfect blend of modern comfort and convenient living. Ideally situated within close proximity to local schools, shops, and transport links, this residence impresses from the moment you step inside. The ground floor accommodates a welcoming hallway leading to a spacious lounge and a modern kitchen renovated in 2022, complete with integrated appliances. The kitchen seamlessly flows into the extended dining/family room, which features patio doors opening up to the well-maintained garden, creating an ideal space for entertaining or enjoying peaceful outdoor moments.
Moving to the first floor, you will find 3 bedrooms, with built-in cupboards in bedroom 3, a pristine bathroom, and a separate WC for added convenience. Other notable features of this property include off-road parking, a landscaped garden to the rear, and a partially boarded loft, offering ample storage space. The property also benefits from a boiler that is approximately 3-4 years old. This home has been lovingly maintained and is ready for new owners to move in and make it their own.
Hallway 15' 2" x 6' 0" (4.62m x 1.82m)
Lounge 17' 6" x 10' 7" (5.34m x 3.23m)
Dining Room 17' 8" x 10' 7" (5.39m x 3.22m)
Kitchen 17' 6" x 6' 5" (5.33m x 1.95m)
Landing 9' 10" x 2' 7" (2.99m x 0.79m)
Bedroom 1 14' 4" x 10' 4" (4.36m x 3.15m)
Bedroom 2 11' 10" x 10' 2" (3.61m x 3.09m)
Bedroom 3 6' 9" x 6' 6" (2.06m x 1.97m)
Bathroom 6' 9" x 6' 5" (2.06m x 1.96m)
WC 2' 6" x 3' 7" (0.76m x 1.09m)


