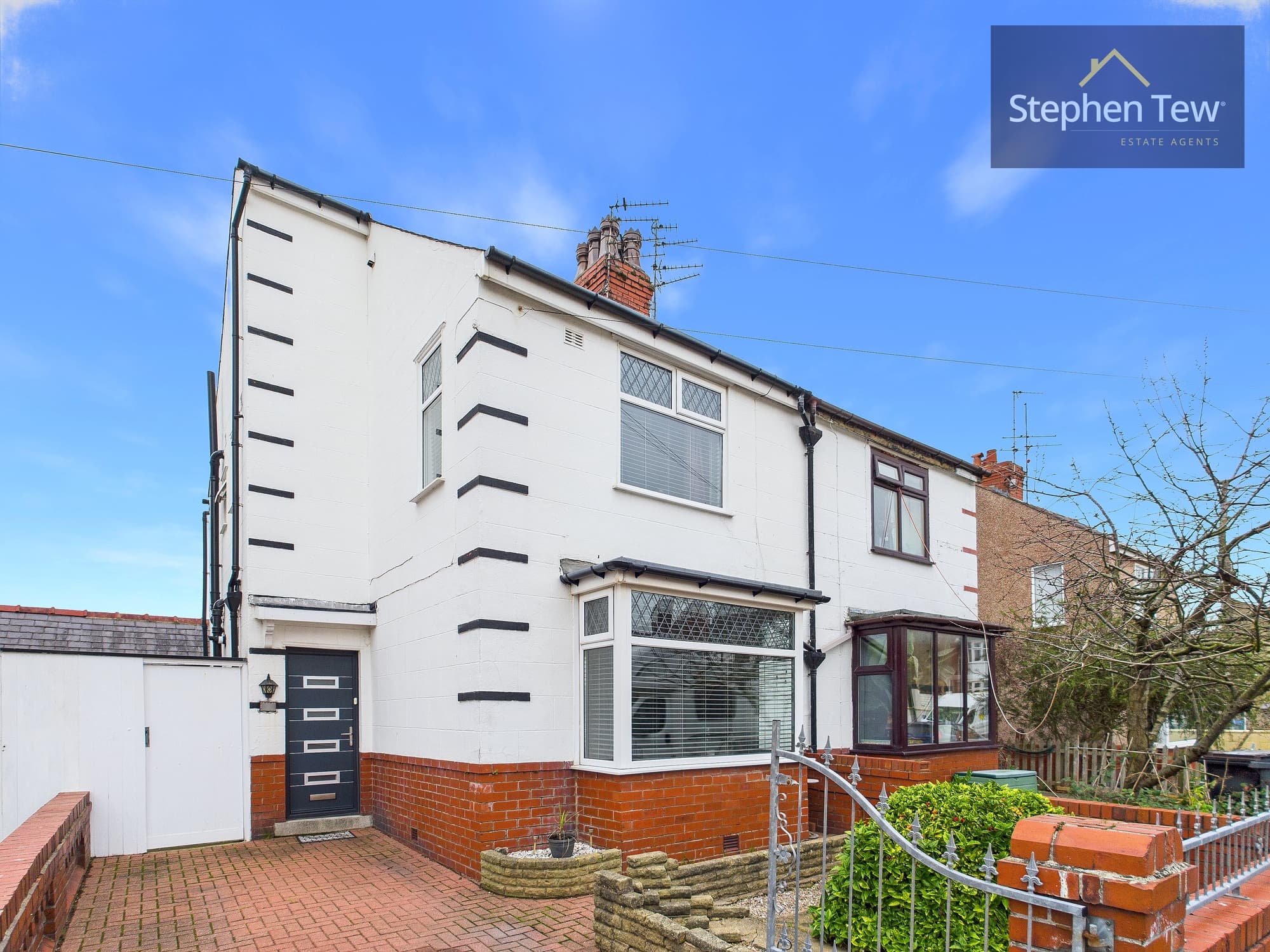

We tailor every marketing campaign to a customer’s requirements and we have access to quality marketing tools such as professional photography, video walk-throughs, drone video footage, distinctive floorplans which brings a property to life, right off of the screen.
Introducing this exceptional semi-detached house, located in the sought-after residential area, with its own private driveway and garage. Upon entering the property, you are greeted by a welcoming hallway that leads you through to the well-proportioned lounge, perfect for relaxing or entertaining guests. A separate dining room offers a versatile space for family meals or formal gatherings.
The sunroom, bathed in natural light, provides a peaceful retreat for relaxation. The ground floor also comprises a kitchen to cater to all your culinary needs. Moving upstairs, a well-lit landing leads to three generously sized bedrooms, each offering a tranquil haven for rest and rejuvenation. The four-piece suite family bathroom exudes luxury and comfort, providing a spa-like experience for all occupants.
Beyond the bedrooms, an additional loft room offers flexibility, ideal for use as a home office, bedroom or playroom, adapting to suit your lifestyle requirements. Completing the interior of this property is a spacious enclosed rear garden, offering privacy and tranquillity, perfect for outdoor activities or simply soaking in the fresh air. With convenient side access, this garden provides a serene escape from the hustle and bustle of every-day life.
Situated in a popular residential area, this property benefits from its proximity to local amenities, schools, and transportation links, enhancing the overall convenience and desirability of the location. The driveway and garage provide ample parking, ensuring ease of access for residents and visitors alike.
Hallway
Lounge 13' 9" x 12' 3" (4.20m x 3.74m)
Dining Room 12' 11" x 11' 3" (3.93m x 3.43m)
Kitchen 18' 11" x 7' 1" (5.76m x 2.15m)
Sunroom 8' 10" x 10' 8" (2.70m x 3.24m)
Landing
Bedroom 1 11' 4" x 13' 9" (3.46m x 4.20m)
Bedroom 2 11' 3" x 10' 2" (3.43m x 3.09m)
Bedroom 3 7' 0" x 7' 8" (2.14m x 2.34m)
Bathroom 6' 11" x 8' 6" (2.11m x 2.59m)
Loft Room 15' 11" x 14' 6" (4.85m x 4.42m)
