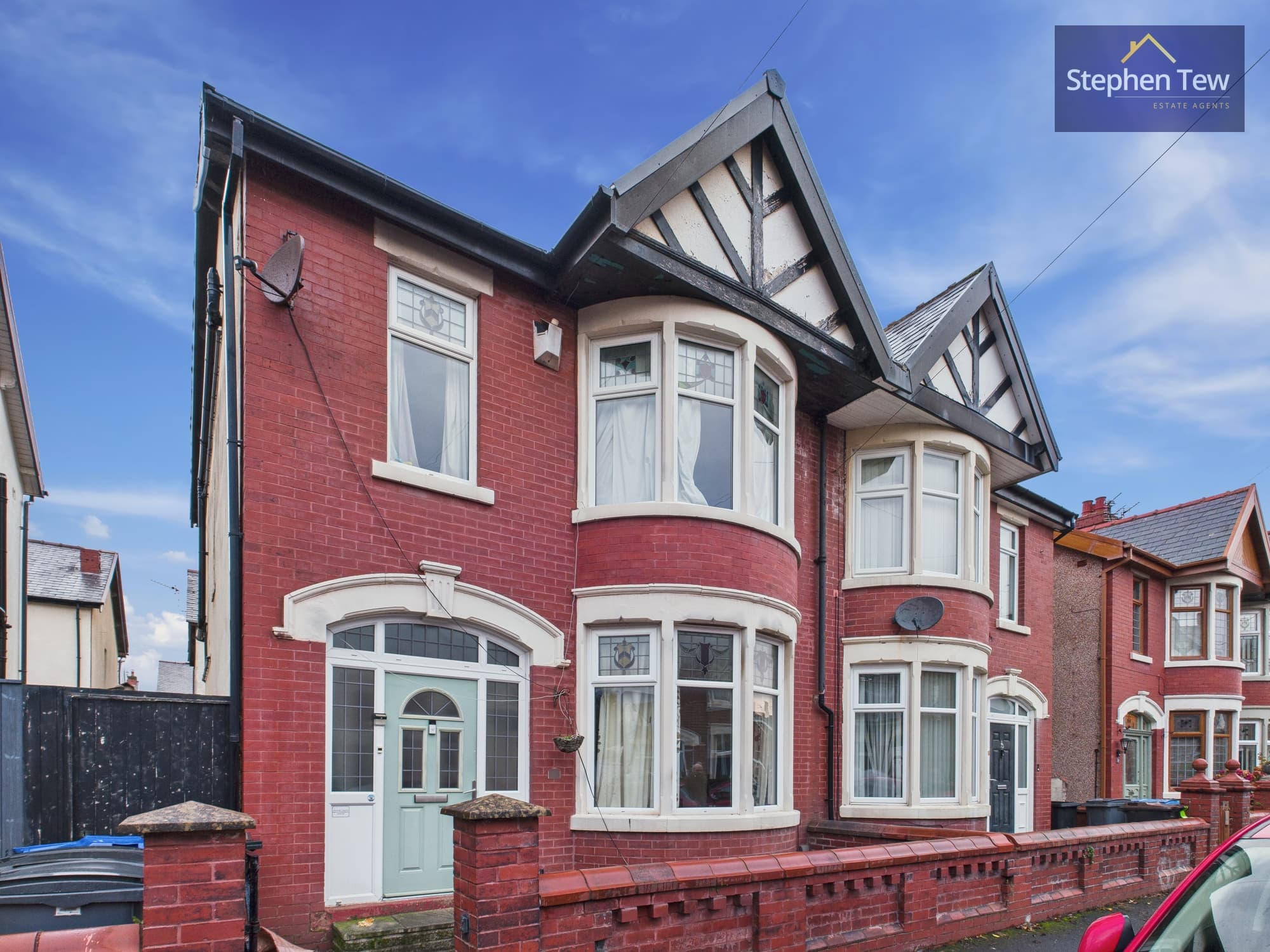

We tailor every marketing campaign to a customer’s requirements and we have access to quality marketing tools such as professional photography, video walk-throughs, drone video footage, distinctive floorplans which brings a property to life, right off of the screen.
Situated in the heart of a desirable residential area, this modern Semi Detached House offers a perfect blend of comfort and convenience for its new owners. Step into the property through its welcoming Entrance Porch, leading to a Hallway that sets the tone for the rest of the house. The lounge with a Dining Area provides the ideal space for relaxation and entertainment, while the addition of a Conservatory brings in ample natural light and a seamless connection to the outdoors.
The well-appointed Fitted Kitchen is a chef's delight, boasting modern appliances and plenty of storage and counter space for culinary endeavours. Upstairs, the property features 3 Bedrooms, offering comfortable accommodations for families or those in need of a home office or guest room. The Bathroom is stylishly designed, with contemporary fixtures and fittings that cater to both relaxation and functionality.
This property is equipped with Gas Central Heating and uPVC Double Glazing, ensuring comfort and energy efficiency all year round. Convenience is key with Off-road parking, a driveway, and a Garage, providing ample space for multiple vehicles and storage needs. The absence of an onward chain makes for a straightforward and hassle-free transition for the lucky new homeowners.
Located in a sought-after neighbourhood, this property benefits from close proximity to local amenities, schools, and transportation links, making daily errands and commutes a breeze. With its modern design, practical layout, and array of features, this Semi Detached House presents a unique opportunity to own a home that effortlessly combines style, functionality, and comfort.
Don't miss out on this fantastic property that ticks all the boxes for modern living. Contact us today to arrange a viewing and make this house your new home.
Porch 4' 3" x 2' 11" (1.29m x 0.89m)
Hallway 3' 6" x 6' 5" (1.07m x 1.96m)
Lounge 12' 4" x 26' 11" (3.77m x 8.20m)
Dining Area
Kitchen 7' 3" x 11' 4" (2.22m x 3.46m)
Conservatory 9' 5" x 9' 4" (2.88m x 2.84m)
Landing 5' 9" x 11' 1" (1.75m x 3.37m)
Bedroom 1 9' 5" x 12' 6" (2.87m x 3.80m)
Bedroom 2 8' 2" x 12' 2" (2.50m x 3.72m)
Bedroom 3 6' 11" x 8' 8" (2.10m x 2.65m)
Bathroom 5' 8" x 6' 5" (1.72m x 1.95m)
