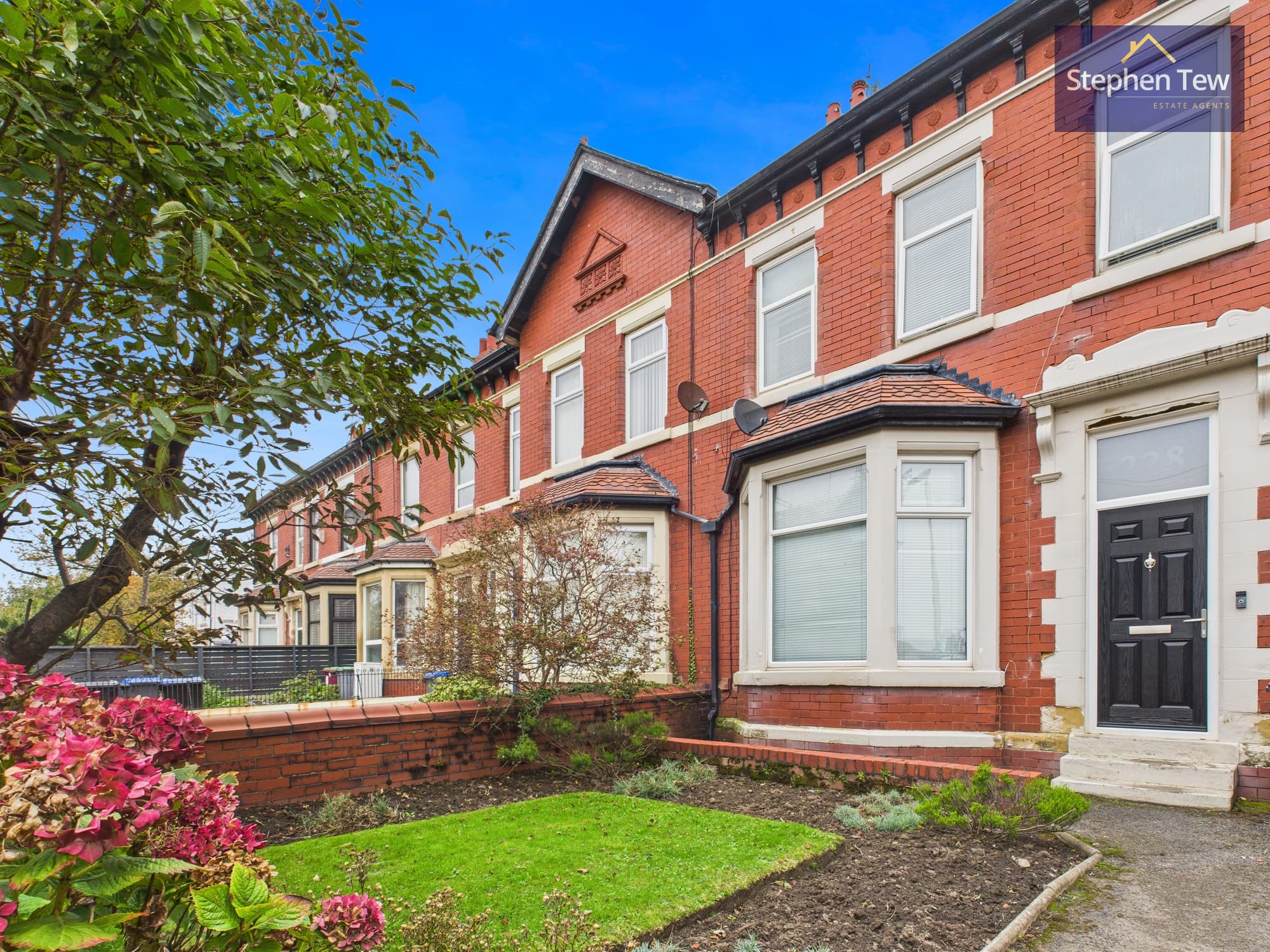

We tailor every marketing campaign to a customer’s requirements and we have access to quality marketing tools such as professional photography, video walk-throughs, drone video footage, distinctive floorplans which brings a property to life, right off of the screen.
Introducing an investment opportunity, we present this 3-bedroom semi-detached house strategically situated in proximity to local schools, shops, and an array of convenient transport links. This semi-detached residence is sure to capture the interest of discerning investors, currently housing tenants.
Upon entering the property, you are welcomed by a hallway leading to two appointed reception rooms, offering ample space for dining and lounging arrangements, kitchen, utility room and additional store room.
Ascending the staircase to the first floor, the property features three bedrooms and a family bathroom.
A south-east facing garden to the rear adds to the appeal of this property.
Hallway 9' 10" x 5' 11" (2.99m x 1.80m)
Lounge 15' 5" x 11' 11" (4.70m x 3.62m)
Dining Room 14' 10" x 11' 11" (4.51m x 3.64m)
Kitchen 15' 6" x 5' 11" (4.72m x 1.81m)
Utility Room 9' 3" x 5' 11" (2.83m x 1.81m)
Store Room 9' 10" x 6' 5" (3.00m x 1.95m)
Landing 7' 7" x 2' 9" (2.31m x 0.85m)
Bedroom 1 15' 9" x 11' 2" (4.79m x 3.41m)
Bedroom 2 12' 3" x 12' 0" (3.73m x 3.67m)
Bedroom 3 9' 3" x 6' 10" (2.83m x 2.09m)
Bathroom 7' 10" x 5' 11" (2.40m x 1.81m)
