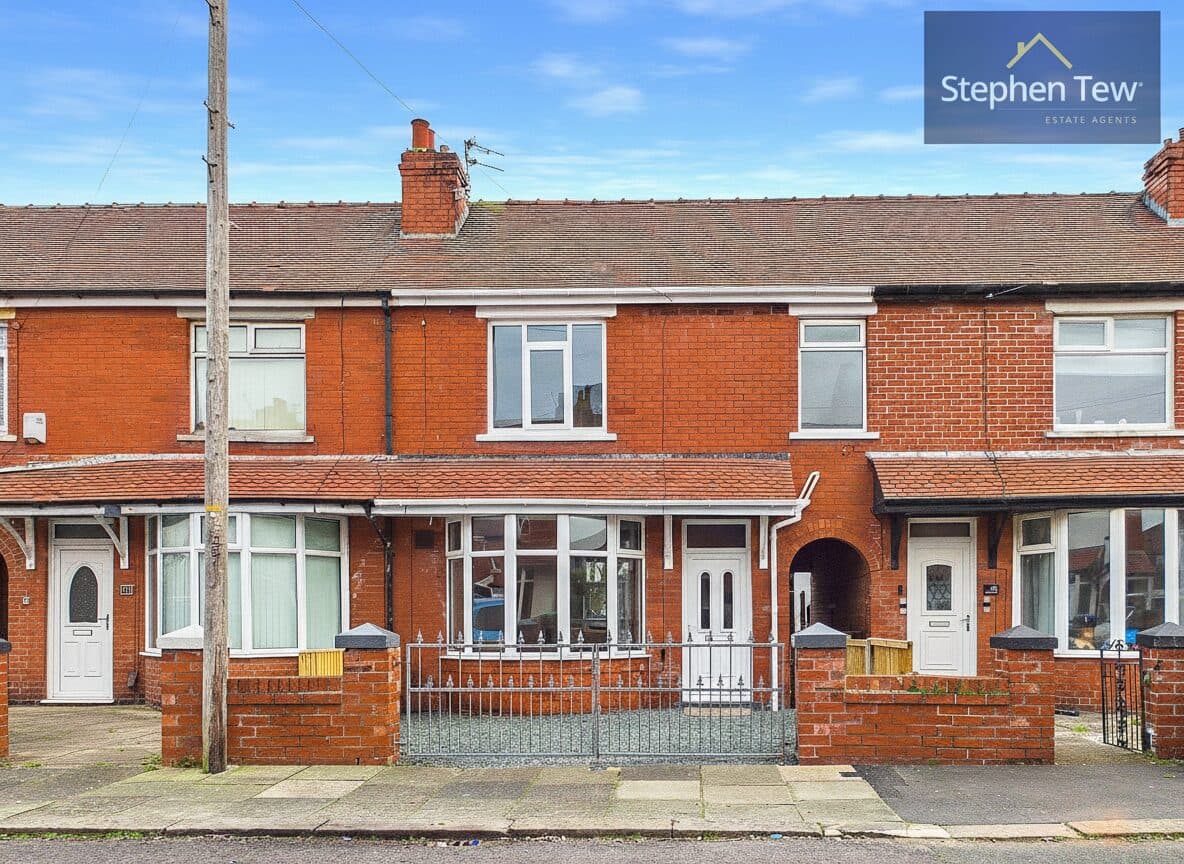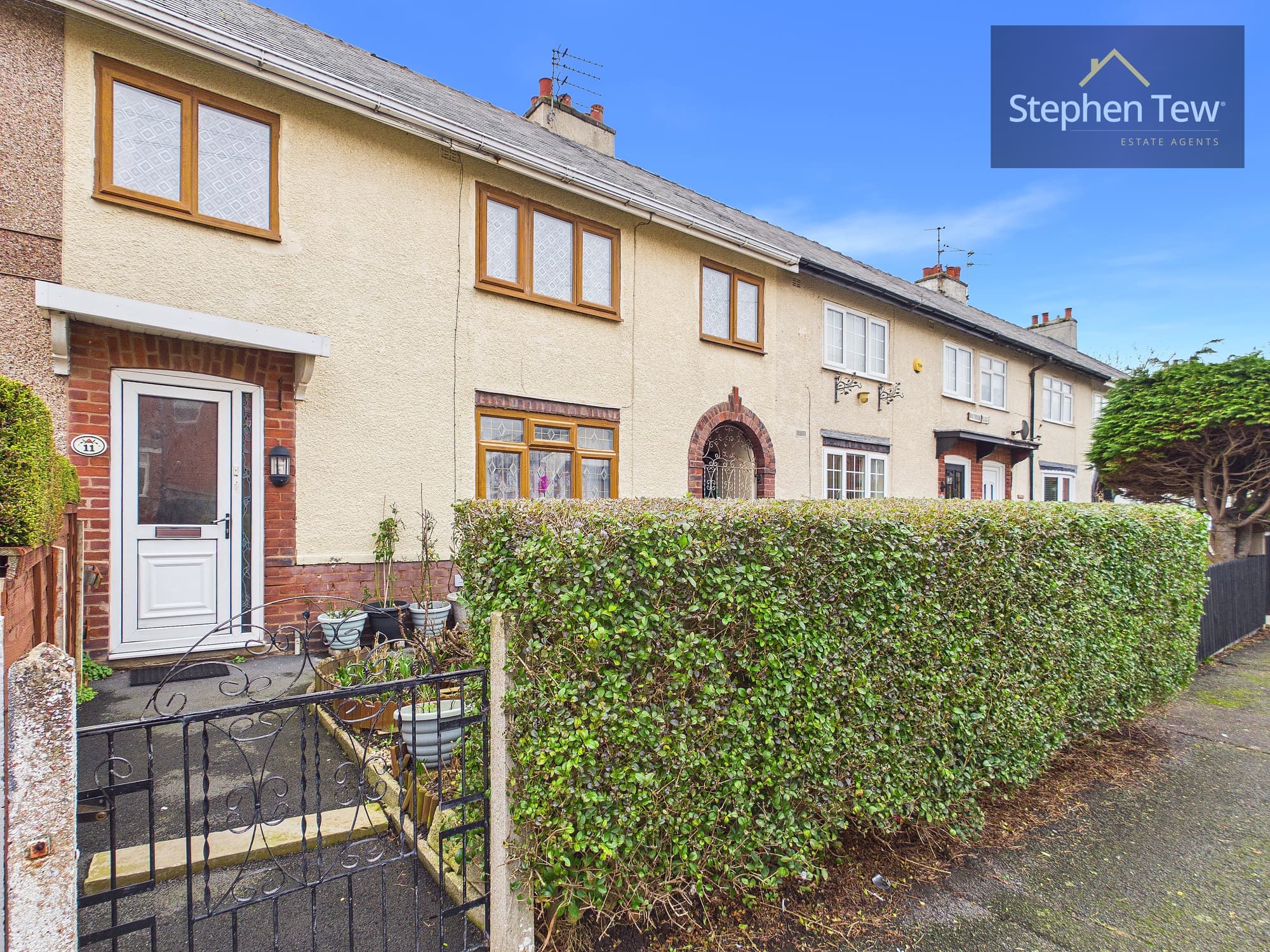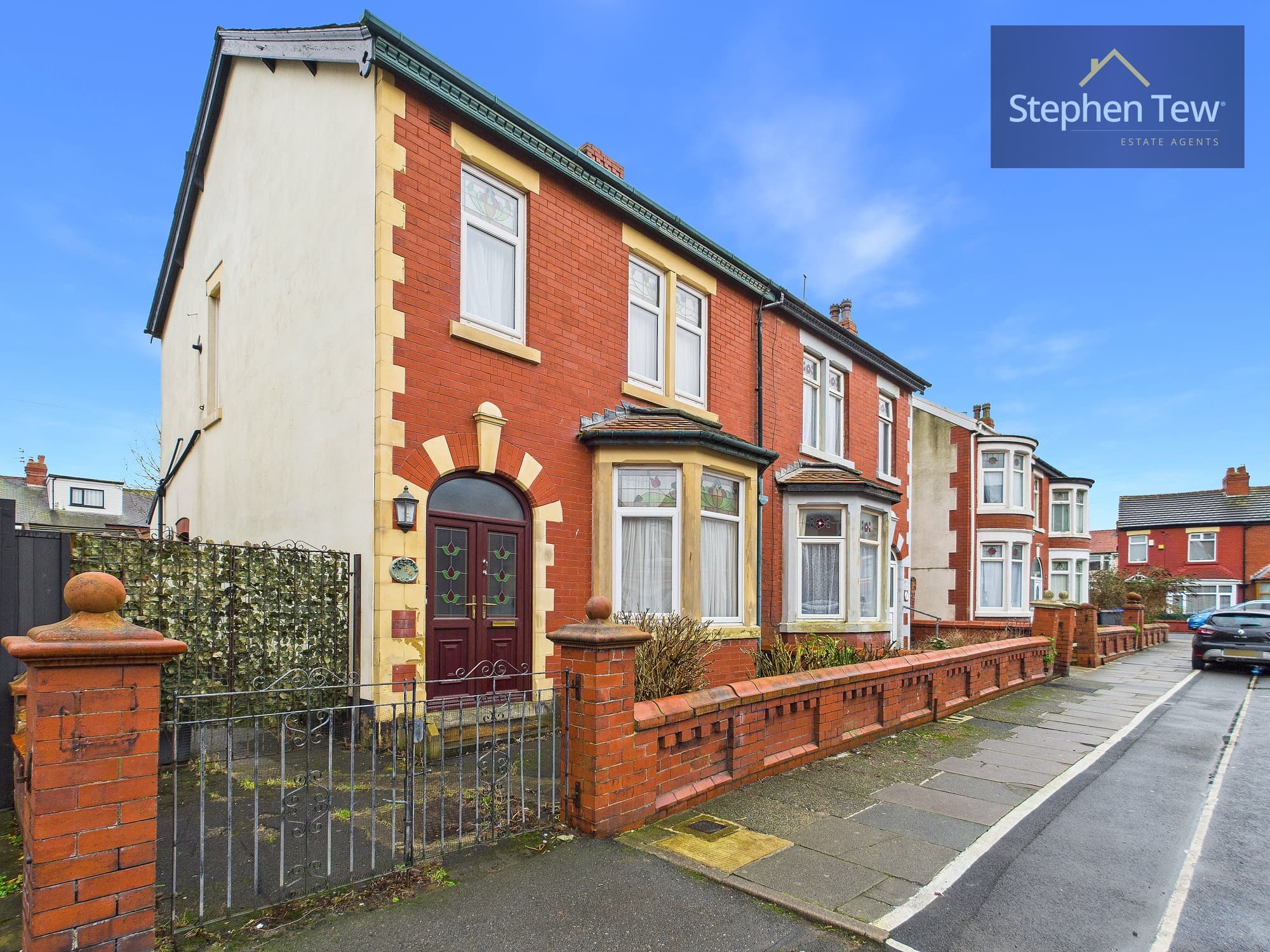

We tailor every marketing campaign to a customer’s requirements and we have access to quality marketing tools such as professional photography, video walk-throughs, drone video footage, distinctive floorplans which brings a property to life, right off of the screen.
Presenting this spacious corner plot semi-detached house with garage, located within close proximity to local schools, shops, and transportation links. This property offers a convenient lifestyle within a bustling community.
As you step through the porch into the hallway, you are greeted by a warm and welcoming ambience. The ground floor features a well-appointed lounge, perfect for relaxing evenings, a dining room ideal for hosting gatherings, a kitchen, a sunroom for enjoying natural light/ utility room for added functionality, and a convenient WC.
Ascending the stairs, the landing leads to three generously sized double bedrooms, each offering a peaceful retreat from the day's activities. Completing the first floor is a three-piece suite bathroom.
Outside, the property boasts an enclosed rear garden, providing a private outdoor sanctuary. Additionally, the garden features brick-built storage for all your organisational needs. With access to the garage and side access, this property offers practicality and ease of living.
Benefiting from a no onward chain policy, this property is ready for its new owners to move in and make it their own. Take advantage of the excellent location that places you within reach of essential amenities and transportation options.
Porch
Hallway 6' 2" x 17' 3" (1.87m x 5.26m)
Lounge 11' 10" x 13' 11" (3.60m x 4.25m)
Dining Room 12' 10" x 13' 4" (3.90m x 4.07m)
Kitchen 8' 2" x 15' 1" (2.50m x 4.60m)
Utility Room 4' 8" x 5' 9" (1.42m x 1.74m)
Sunroom/Utility 9' 2" x 8' 0" (2.79m x 2.45m)
Wc
Landing
Bedroom 1 13' 11" x 11' 10" (4.23m x 3.61m)
Bedroom 2 12' 1" x 12' 10" (3.68m x 3.92m)
Bedroom 3 15' 6" x 8' 2" (4.73m x 2.49m)
Bathroom 7' 6" x 6' 2" (2.28m x 1.87m)


