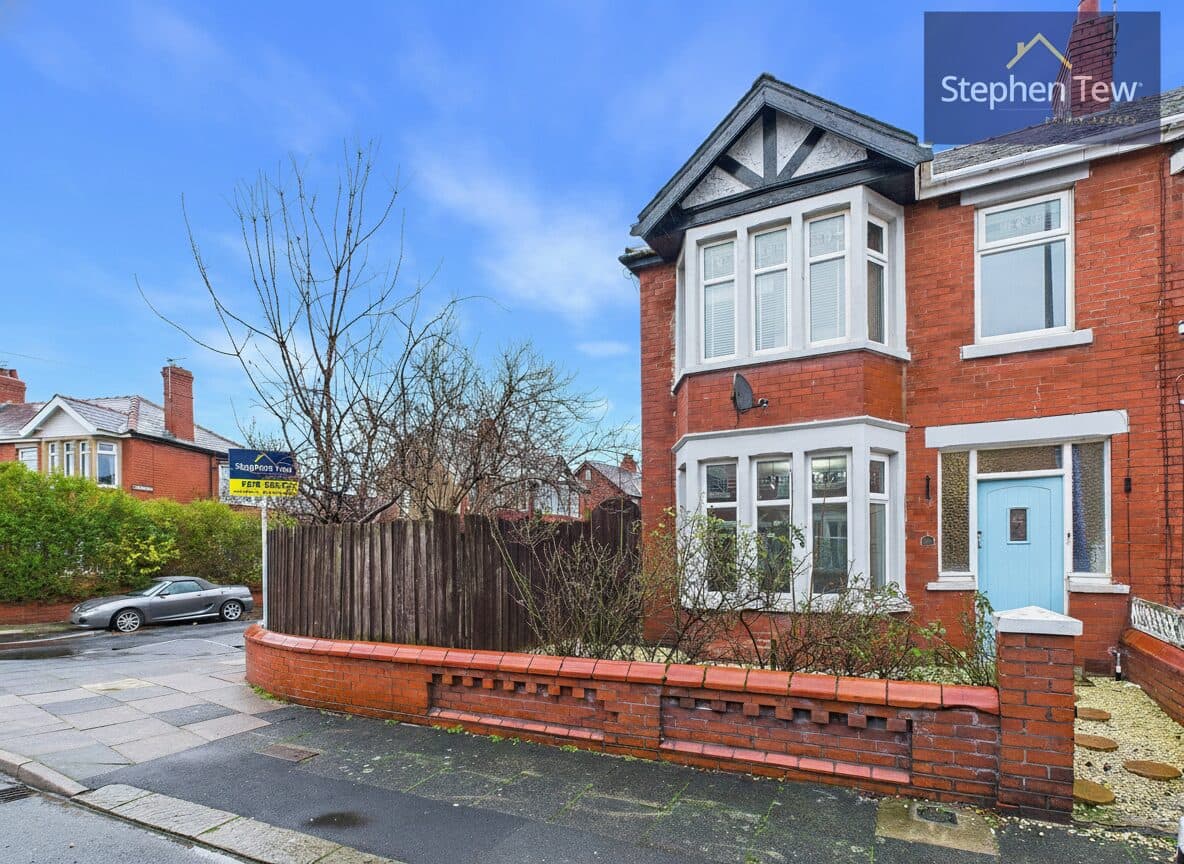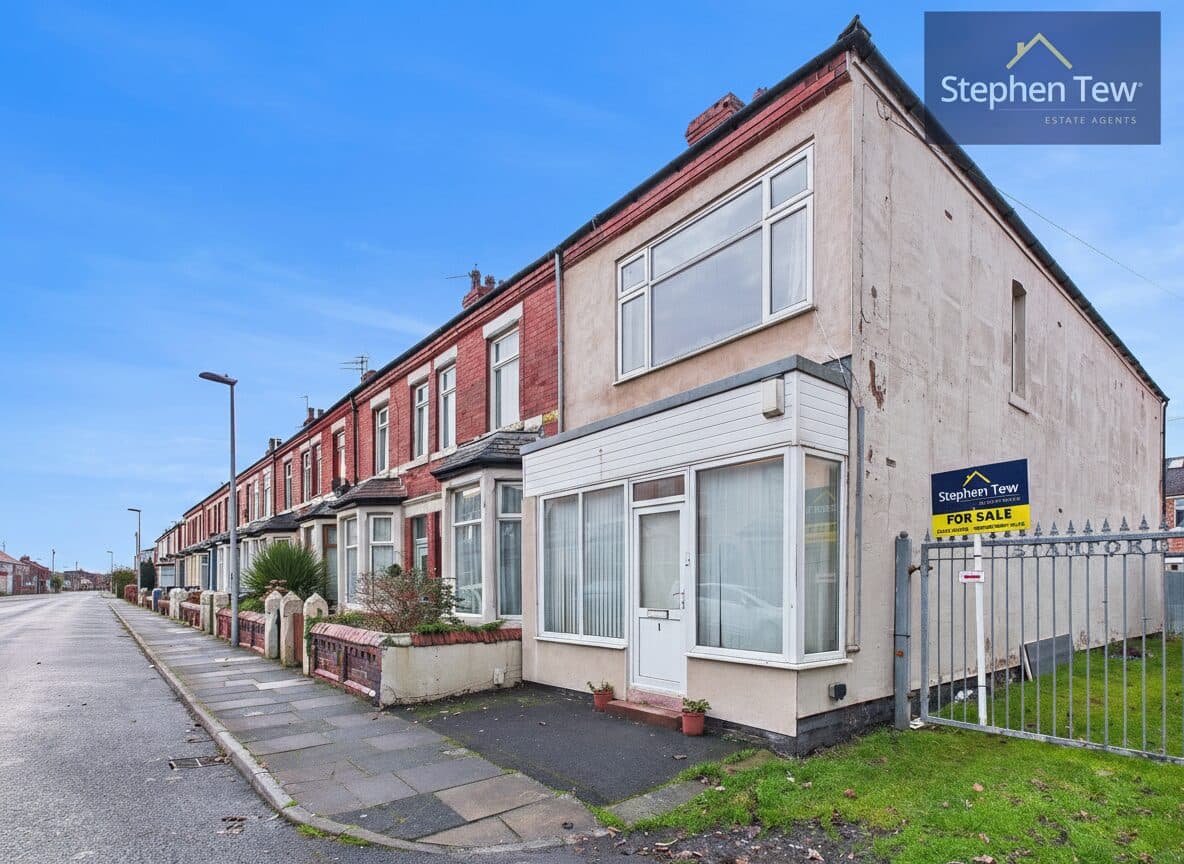

We tailor every marketing campaign to a customer’s requirements and we have access to quality marketing tools such as professional photography, video walk-throughs, drone video footage, distinctive floorplans which brings a property to life, right off of the screen.
Nestled in the heart of Blackpool, this inviting 3-bedroom terraced house presents an ideal opportunity for those seeking a comfortable family home. Boasting a convenient location close to local amenities, schools, and excellent transport links, this property offers a harmonious blend of urban convenience and suburban tranquillity. Upon entering, a welcoming hallway guides you through to the bright Lounge, spacious Dining Room, and a well-appointed Kitchen ideal for culinary endeavours. The upper level houses 3 generously sized Bedrooms, providing ample space for relaxation and rest, along with a modern Family Bathroom ensuring comfort and convenience for all residents. Outdoors, a charming Rear Garden offers a serene escape, complete with a practical Outhouse for additional storage, perfect for outdoor furniture or gardening tools.
This delightful property also features a pleasant outside space, with the Rear Garden providing a private sanctuary for outdoor enjoyment and al fresco dining during warmer months. Enclosed for added privacy and security, the garden presents a versatile canvas for both relaxation and recreation, offering a tranquil setting for morning coffees or evening barbeques with loved ones. The well-maintained Outhouse adds a practical touch, ensuring ample storage space for gardening equipment, bicycles, or seasonal decorations, keeping the main living areas clutter-free and organised. With the potential to create a personalised outdoor oasis to suit individual lifestyles, this property's outside space enhances its appeal, providing a rare opportunity to enjoy the benefits of both indoor comfort and outdoor living in a coveted Blackpool location.
Entrance 4' 4" x 3' 10" (1.32m x 1.16m)
Hallway 12' 7" x 6' 4" (3.84m x 1.94m)
Hallway 4' 9" x 2' 6" (1.44m x 0.77m)
Lounge 13' 1" x 13' 4" (3.99m x 4.07m)
Dining Room 15' 1" x 13' 0" (4.59m x 3.95m)
Kitchen 11' 3" x 6' 9" (3.44m x 2.07m)
Landing 9' 11" x 4' 0" (3.03m x 1.22m)
Bedroom 1 13' 0" x 13' 0" (3.97m x 3.97m)
Bedroom 2 13' 7" x 10' 6" (4.14m x 3.21m)
Bedroom 3 9' 10" x 6' 11" (3.00m x 2.12m)
Bathroom 8' 9" x 9' 4" (2.66m x 2.85m)


