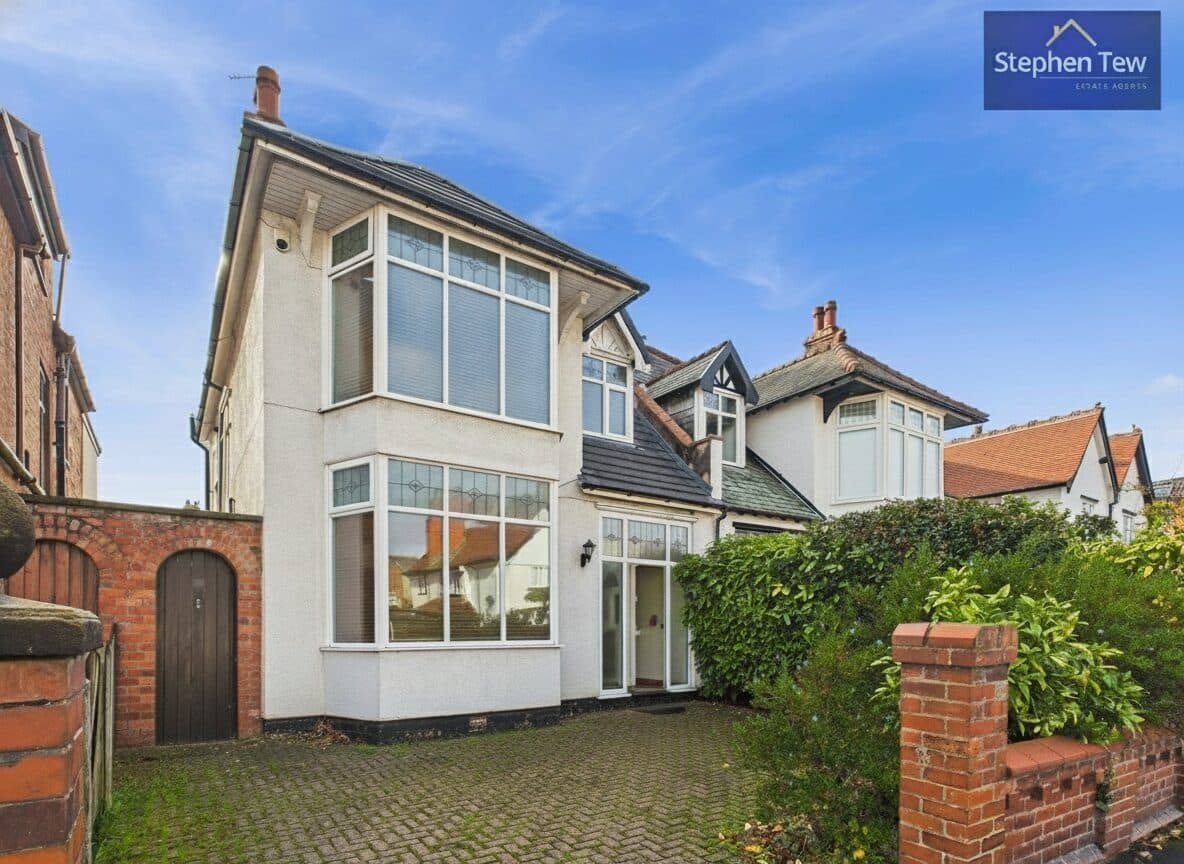

We tailor every marketing campaign to a customer’s requirements and we have access to quality marketing tools such as professional photography, video walk-throughs, drone video footage, distinctive floorplans which brings a property to life, right off of the screen.
Nestled in a sought-after residential location, this charming three-bedroom semi-detached house offers the perfect blend of comfortable living and convenience. Situated within walking distance to local amenities, shops, and transportation links, this property is ideal for families and professionals alike. Upon entering, you are welcomed by an entrance vestibule leading to a hallway that branches off to the spacious lounge adorned with bay windows and a gas fire, as well as a dining room featuring bay windows and a cosy coal fire. The well-equipped kitchen boasts integrated appliances including a fridge, wine cooler, 5-ring gas hob, and oven, with a patio door providing seamless access to the rear garden. Upstairs, a landing leads to a three-piece suite bathroom, with bedrooms 1 and 2 offering bay windows, a third bedroom and a generously proportioned loft room accessible via staircase.
Step outside to discover a delightful oasis with an enclosed south-facing rear garden providing a tranquil retreat. The outdoor space also includes access to an outhouse equipped with power and plumbing, as well as entry to the garage featuring an electric door and power supply. Additionally, the property offers an enclosed east-facing side garden complete with a charming pond and seating area, perfect for relaxation and entertaining guests. For added convenience, a driveway with gated off-street parking ensures ample space for multiple vehicles. Whether you're enjoying a peaceful evening in the gardens or hosting gatherings with loved ones, this property offers a unique blend of indoor comfort and outdoor serenity, making it a must-see for those seeking a harmonious living experience in a prime location.
Entrance Vestibule 7' 7" x 1' 11" (2.30m x 0.58m)
Hallway 7' 3" x 18' 1" (2.21m x 5.52m)
Lounge 13' 7" x 12' 10" (4.15m x 3.92m)
Dining Room 11' 11" x 14' 2" (3.62m x 4.33m)
Kitchen 9' 3" x 9' 2" (2.82m x 2.79m)
Landing
Bedroom 1 14' 0" x 12' 11" (4.26m x 3.93m)
Bedroom 2 12' 0" x 14' 2" (3.65m x 4.32m)
Bedroom 3 7' 3" x 9' 3" (2.20m x 2.82m)
Bathroom 9' 3" x 9' 0" (2.81m x 2.74m)
Loft Room 20' 8" x 25' 3" (6.31m x 7.70m)
