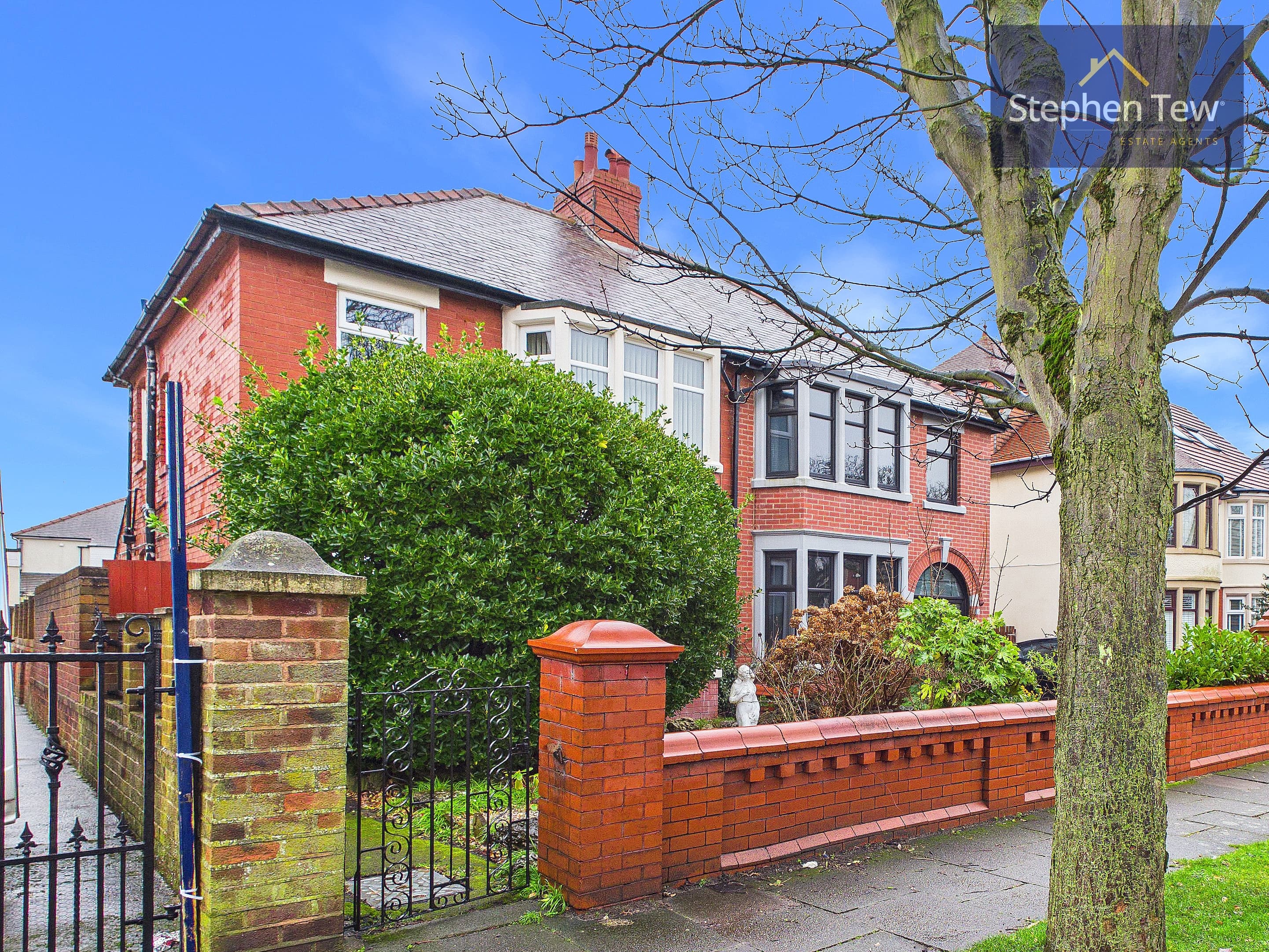

We tailor every marketing campaign to a customer’s requirements and we have access to quality marketing tools such as professional photography, video walk-throughs, drone video footage, distinctive floorplans which brings a property to life, right off of the screen.
Nestled in a desirable location with easy access to local amenities and transport links, this 3-bedroom semi-detached house presents a rare opportunity for comfortable living. Beyond the welcoming Entrance Hallway lies a thoughtfully designed layout, comprising a cosy lounge, convenient downstairs WC, a generously sized Kitchen complete with integrated appliances, an elegant Dining Room, and a bright conservatory that seamlessly connects to the charming Garden. Upstairs, the property boasts 3 well-appointed Bedrooms, with the Master Bedroom featuring its own Shower Room, alongside a stylish family bathroom. The outbuilding provides versatile potential, ideal for a home business setup or conversion into additional living quarters. Completing this fantastic property are the spacious decked and paved patio areas, perfect for outdoor entertaining, all framed by convenient off-road parking.
Stepping into the marvellous outdoor space of this property reveals a peaceful retreat from the hustle and bustle of every-day life. The spacious decked and paved patio areas offer the perfect setting for al fresco dining or entertaining guests while basking in the fresh air. Whether it's unwinding with a book in the sun-soaked garden or hosting memorable gatherings under the open sky, this property's outdoor space offers endless possibilities for creating cherished moments and enjoying the beauty of nature. With its convenient off-road parking providing additional ease and practicality, this property truly embodies the ideal blend of comfort, style, and functionality, making it a must-see for those seeking a dream home that perfectly balances indoor sophistication with outdoor tranquillity.
Entrance Hallway 15' 8" x 9' 1" (4.78m x 2.78m)
Lounge 15' 0" x 11' 10" (4.57m x 3.60m)
Dining Room 13' 3" x 11' 1" (4.04m x 3.39m)
Conservatory 12' 10" x 9' 3" (3.91m x 2.83m)
Kitchen 13' 4" x 10' 0" (4.06m x 3.04m)
WC 5' 9" x 4' 7" (1.76m x 1.39m)
landing 12' 6" x 6' 4" (3.81m x 1.93m)
Bedroom 1 12' 3" x 10' 10" (3.74m x 3.29m)
Shower Room 8' 8" x 3' 0" (2.64m x 0.91m)
Bedroom 2 13' 3" x 9' 4" (4.04m x 2.85m)
Bedroom 3 14' 8" x 9' 1" (4.47m x 2.77m)
Bathroom 9' 10" x 6' 5" (3.00m x 1.95m)
Office 6' 6" x 5' 10" (1.98m x 1.79m)
Loft 12' 1" x 7' 9" (3.69m x 2.36m)
Office and Storage Room in Garden 27' 7" x 9' 6" (8.41m x 2.90m)
