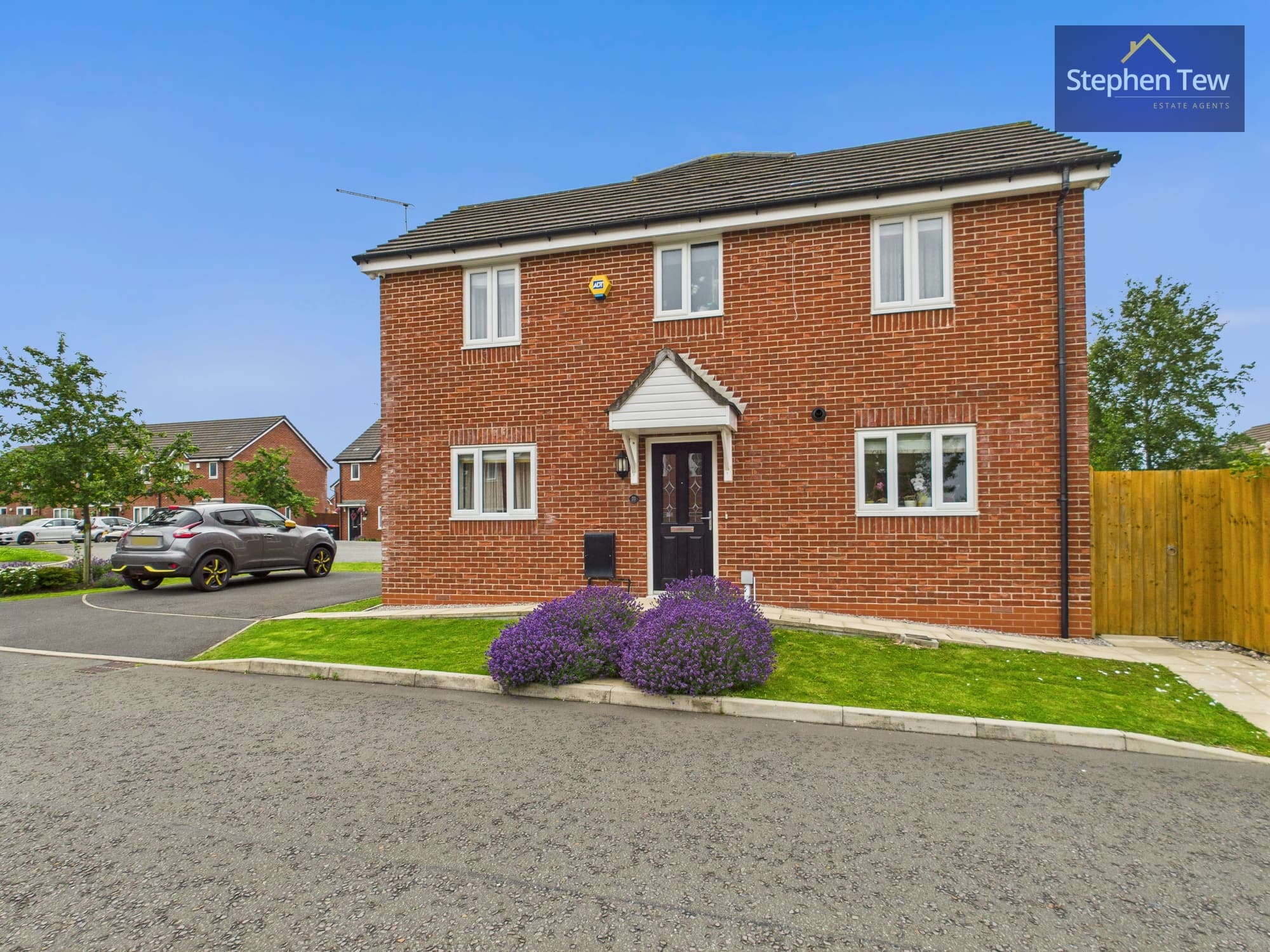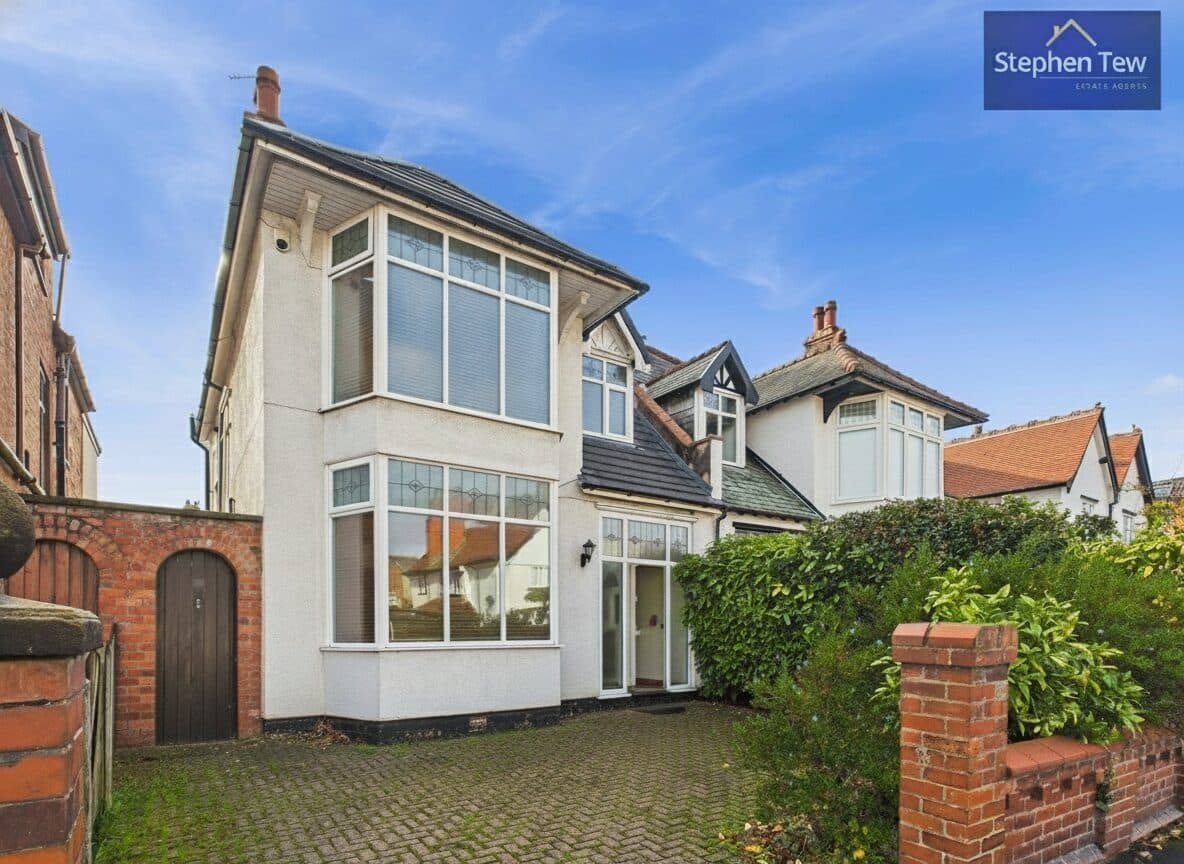

We tailor every marketing campaign to a customer’s requirements and we have access to quality marketing tools such as professional photography, video walk-throughs, drone video footage, distinctive floorplans which brings a property to life, right off of the screen.
Nestled in a tranquil residential setting, this splendid 3-bedroom detached house offers an ideal sanctuary for modern living. Step inside the welcoming entrance vestibule, leading you to the thoughtfully designed layout comprising a lounge, dining room, and a charming conservatory flooding the space with natural light. French doors seamlessly connect the indoors with the beautifully landscaped east-facing rear garden, creating a seamless flow for indoor-outdoor living. A hallway leads to a convenient downstairs WC and a modern kitchen complete with integrated appliances. Ascend to the first floor via the landing to discover the master bedroom with an en-suite, two additional bedrooms, and a pristine family bathroom. Additional highlights include built-in pull-down stairs to the partially boarded loft, a delightful patio for alfresco dining, and access to the garage through both the entrance vestibule and the main garage door. Plus, there's additional off-road parking for your convenience, making this property a truly gem in the heart of the neighbourhood. The property has been recently refurbished throughout, ensuring a contemporary and inviting ambience ready for you to call home.
Step outside and be greeted by a meticulously maintained outdoor space, promising relaxation and enjoyment in equal measure. Whether you enjoy the peaceful mornings with a cup of coffee on the patio or appreciate the lush greenery of the landscaped garden, this property offers ample opportunities to unwind and create cherished memories. With the enchanting east-facing garden providing a perfect backdrop for entertaining or simply unwinding after a long day, every corner of this outdoor space exudes tranquillity and charm. Don't miss out on the chance to make this captivating property yours, combining modern comforts with serene outdoor living, a true haven in a desired location.
Lounge 10' 11" x 15' 9" (3.34m x 4.81m)
Dining Room 7' 11" x 11' 8" (2.42m x 3.55m)
Conservatory 8' 1" x 8' 11" (2.47m x 2.72m)
Hallway 5' 5" x 3' 3" (1.64m x 0.99m)
Kitchen 11' 8" x 8' 0" (3.56m x 2.45m)
Wc 5' 11" x 3' 3" (1.81m x 0.99m)
Bedroom 1 14' 10" x 9' 4" (4.52m x 2.85m)
En-suite 9' 0" x 3' 3" (2.75m x 1.00m)
Bedroom 2 10' 10" x 9' 6" (3.31m x 2.90m)
Bedroom 3 8' 11" x 8' 11" (2.71m x 2.72m)
Bathroom 7' 0" x 5' 6" (2.13m x 1.68m)
Loft 28' 0" x 20' 9" (8.54m x 6.32m)
Garage 8' 6" x 17' 1" (2.60m x 5.20m)

