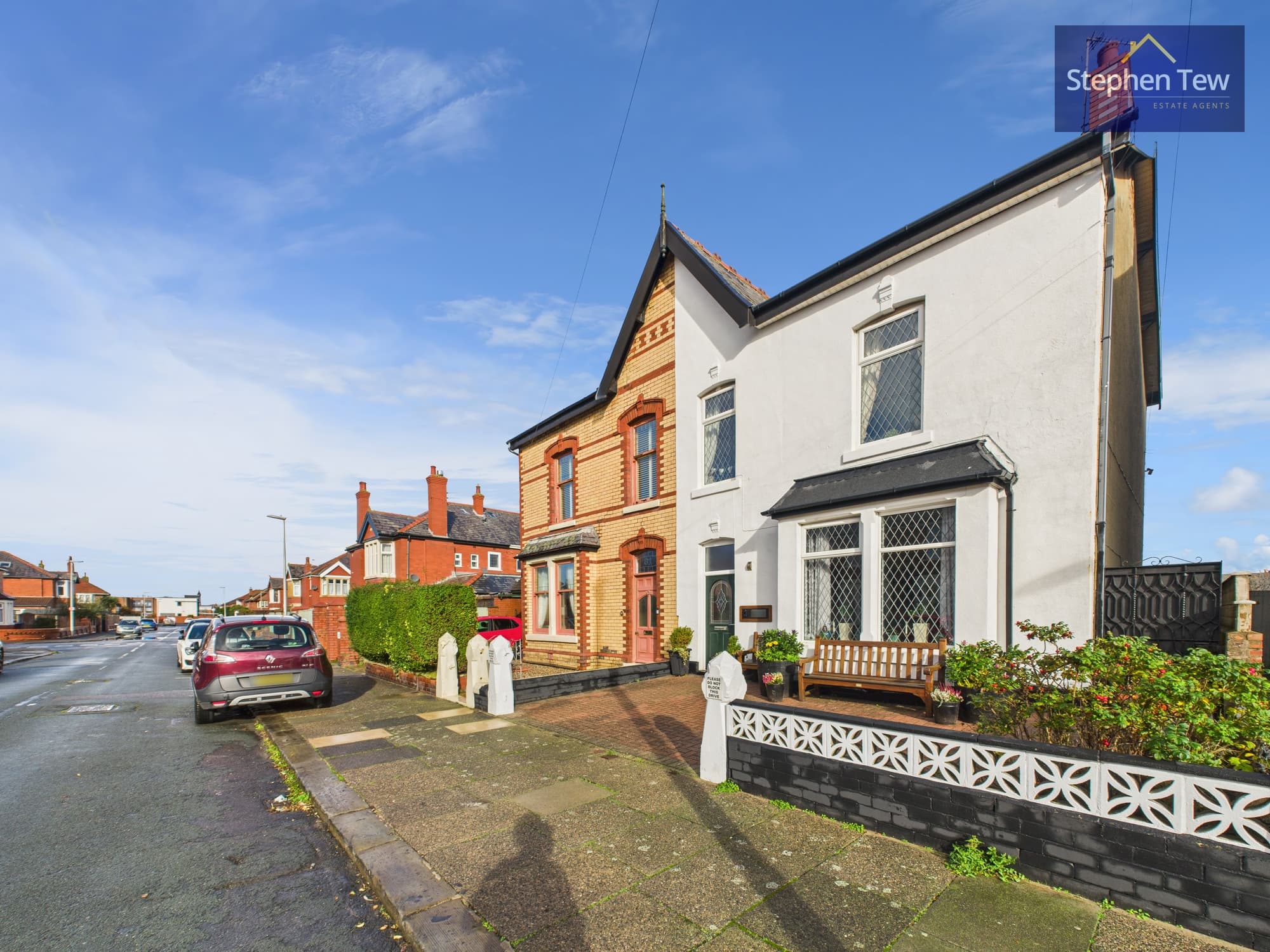

We tailor every marketing campaign to a customer’s requirements and we have access to quality marketing tools such as professional photography, video walk-throughs, drone video footage, distinctive floorplans which brings a property to life, right off of the screen.
Nestled in the heart of Fleetwood, this exquisite 4 Bedroom Detached House epitomises modern comfort and convenience. Boasting a stellar location in close proximity to local amenities and transport links, this detached property offers a lifestyle of unparallelled ease and accessibility.
Upon entering, you are greeted by a generous lounge area, complemented by two reception rooms that provide versatile spaces for relaxation or entertainment. The kitchen, seamlessly integrated into the layout, leads to a convenient utility area and an attached garage, ensuring effortless convenience in every-day living.
Ascend to the upper level, where four spacious bedrooms await, each offering a peaceful retreat for rest and relaxation. The master bedroom is adorned with an en suite, adding a touch of luxury to the living experience.
Car enthusiasts and storage aficionados will appreciate the large garage, providing ample space for a vehicle and additional storage needs. Off-street parking further enhances the practicality of this home, catering to the needs of residents and guests alike.
Beyond the confines of the home, a large garden beckons, offering a backdrop of tranquillity and serenity for families to enjoy. The expansive outdoor space presents a canvas for gardening enthusiasts and a venue for outdoor gatherings and al fresco dining.
In conclusion, this property marries comfort, functionality, and style in a harmonious union. With its prime location within Fleetwood, abundance of living space, and thoughtful amenities including a garage, garden, and off-street parking, this home presents an unparallelled opportunity for those seeking a residence that effortlessly combines modern living with timeless charm. Welcome home to a life of comfort, convenience, and contentment.
Hallway 11' 11" x 6' 0" (3.63m x 1.82m)
Reception Room 11' 3" x 9' 0" (3.44m x 2.74m)
WC 5' 5" x 2' 8" (1.64m x 0.81m)
Snug/Office 9' 3" x 6' 11" (2.83m x 2.10m)
Kitchen 12' 1" x 9' 0" (3.69m x 2.74m)
Lounge 11' 3" x 16' 3" (3.43m x 4.95m)
Utility 7' 11" x 8' 7" (2.42m x 2.61m)
Bedroom 1 13' 6" x 9' 2" (4.12m x 2.79m)
En Suite 7' 1" x 6' 0" (2.17m x 1.82m)
Bedroom 2 11' 2" x 9' 11" (3.40m x 3.03m)
Bedroom 3 9' 9" x 9' 9" (2.97m x 2.98m)
Bedroom 4 9' 8" x 8' 2" (2.95m x 2.48m)
