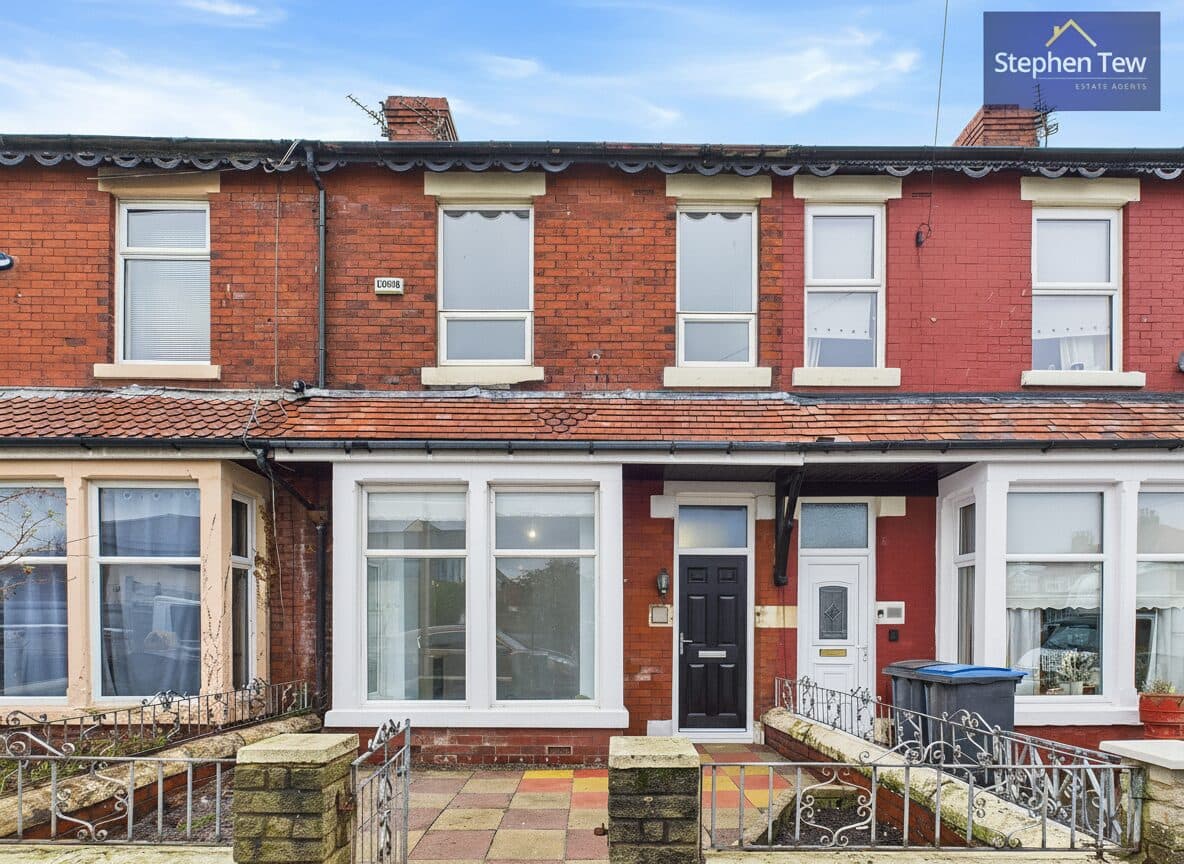

We tailor every marketing campaign to a customer’s requirements and we have access to quality marketing tools such as professional photography, video walk-throughs, drone video footage, distinctive floorplans which brings a property to life, right off of the screen.
Nestled within a popular residential area, this 3-bedroom semi-detached house offers a perfect family home within close proximity to local schools, shops, and amenities. The property boasts a prime location on a spacious corner plot, providing ample outdoor space for relaxation and entertainment. An entrance hallway leads into the inviting lounge adorned with dual aspect windows, creating a light-filled ambience. The kitchen/diner offers a practical and stylish space for meal preparation and dining, complemented by a convenient ground floor WC, utility room, and storage cupboard for added convenience. Upstairs, three bedrooms await, each featuring fitted wardrobes for optimal storage solutions, alongside a three-piece suite bathroom. With the added benefit of no onward chain, this property presents a fantastic opportunity for a hassle-free relocation.
Stepping outside, the allure of this property continues with a generously-sized wrap-around garden, perfect for outdoor gatherings and activities. The rear garden, enclosed for added privacy, provides a tranquil retreat from the hustle and bustle of daily life. A convenient driveway provides off road parking.
Hallway 8' 1" x 7' 9" (2.47m x 2.36m)
Lounge 16' 5" x 11' 1" (5.01m x 3.37m)
Kitchen/Diner 16' 4" x 9' 8" (4.97m x 2.95m)
WC 6' 1" x 2' 7" (1.85m x 0.78m)
Utility Room 6' 2" x 7' 0" (1.88m x 2.14m)
Landing 6' 5" x 3' 10" (1.95m x 1.18m)
Bedroom 1 9' 9" x 14' 0" (2.96m x 4.27m)
Bedroom 2 10' 10" x 11' 6" (3.29m x 3.50m)
Bedroom 3 6' 5" x 10' 11" (1.95m x 3.34m)
Bathroom 4' 9" x 10' 9" (1.44m x 3.28m)
