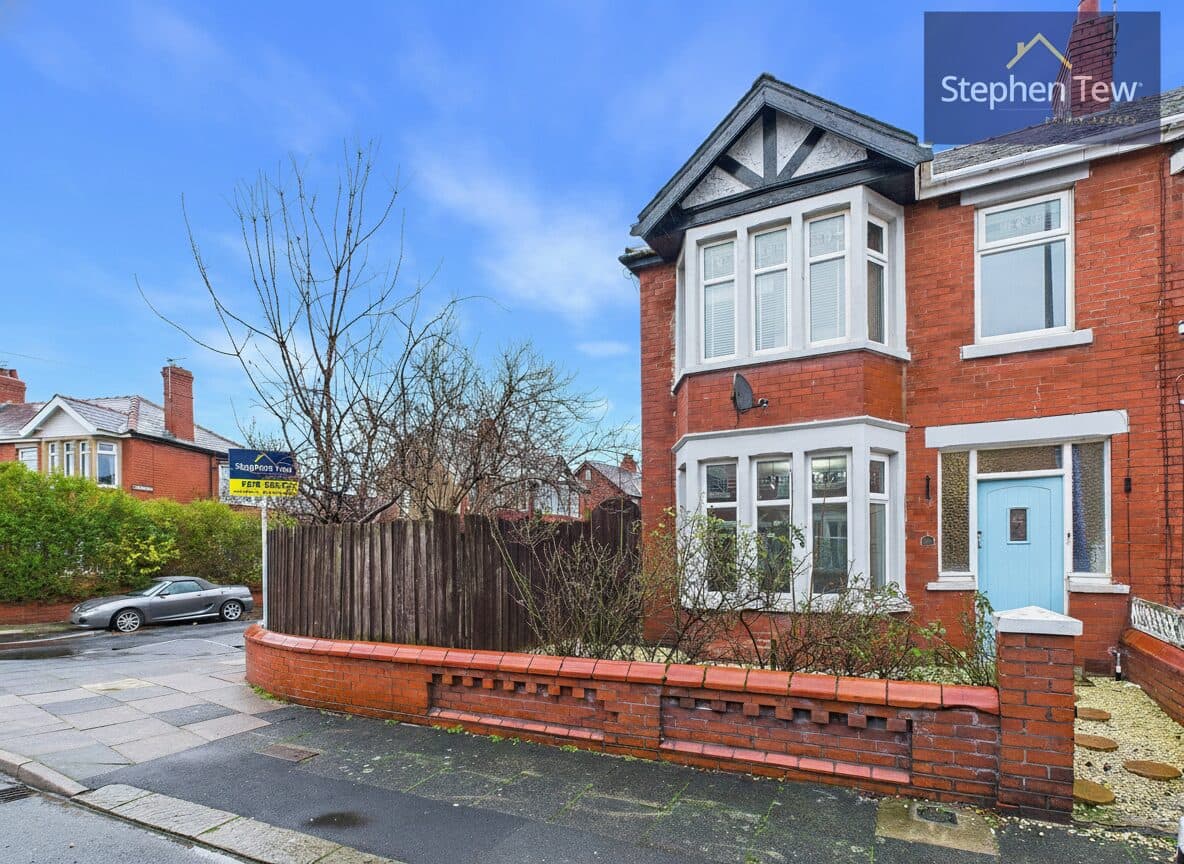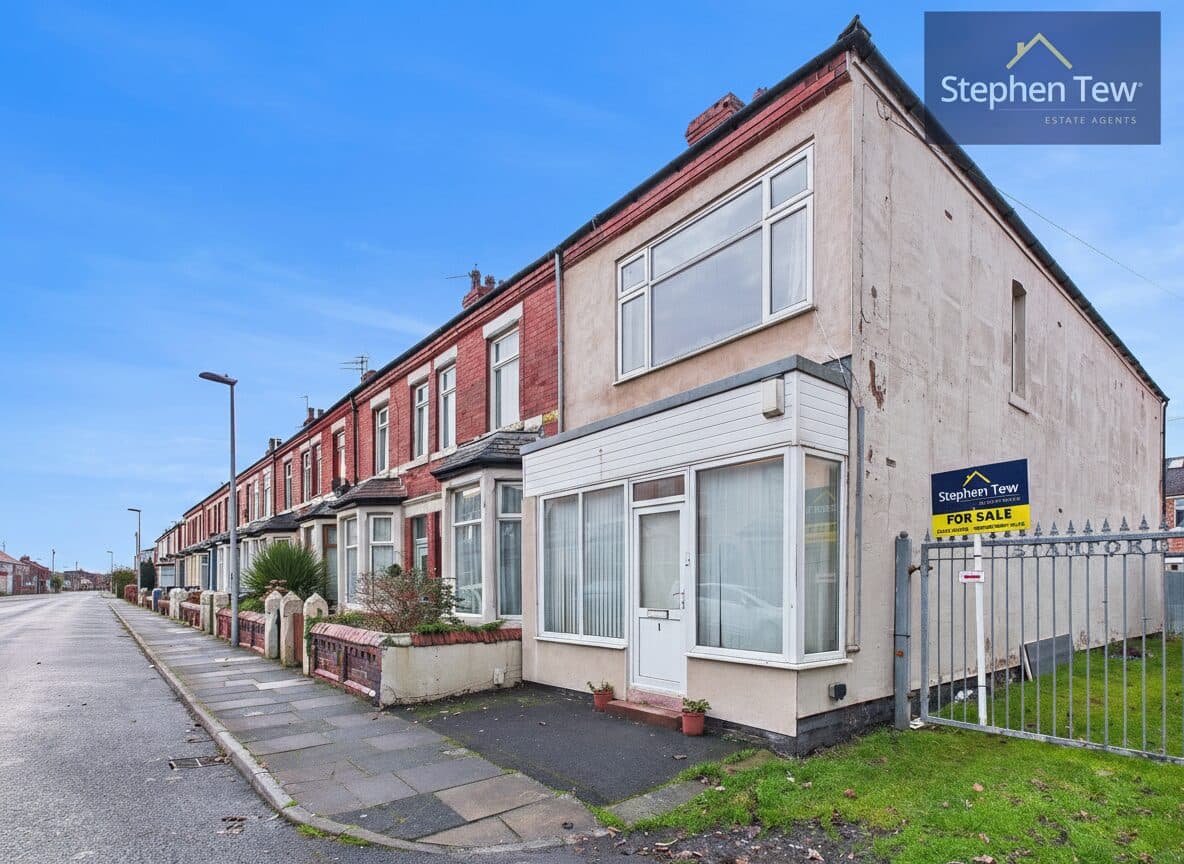

We tailor every marketing campaign to a customer’s requirements and we have access to quality marketing tools such as professional photography, video walk-throughs, drone video footage, distinctive floorplans which brings a property to life, right off of the screen.
This three bedroom semi-detached house presents an excellent opportunity for buyers seeking a property with great potential, situated in a popular residential area of Blackpool. Located conveniently close to local amenities and transport links, this home is ideal for families, first-time buyers, or investors looking to add value through renovation.
Upon entering the property, you are greeted by a welcoming hall that provides access to the main living areas. The lounge offers a spacious and bright environment, perfect for relaxing or entertaining guests. Adjacent to the lounge, the dining room provides ample space for family meals and gatherings. The kitchen, positioned at the rear of the property, features a practical layout and benefits from a door leading to the back garden, allowing for easy access and natural light.
Stairs from the hall lead to the first floor, where you will find three well-proportioned bedrooms. Each bedroom offers flexibility for use as sleeping accommodation, a home office, or a hobby room, depending on your needs. The family bathroom is also located on this level and is ready for modernisation to suit your personal taste.
Additional features of this property include a gated drive that provides off-road parking and access to a garage, ensuring secure and convenient parking for multiple vehicles. Outbuildings to the rear of the property offer further practical spaces, including a utility room, a separate WC, and coal storage (these spaces could be adapted to suit a variety of uses).
The property benefits from a large, mature, private rear garden with a paved area (ideal for outdoor seating or entertaining). The garden offers a tranquil setting and an excellent opportunity for landscaping or further development, subject to any necessary permissions.
Although the property requires renovation throughout, it offers a blank canvas for buyers to create a home tailored to their own requirements and style. With its spacious layout, generous plot size, and convenient location, this house has the potential to become a wonderful family home.
Viewing is highly recommended to fully appreciate the potential and scope this property offers. Contact our office today to arrange an appointment or to request further information. This is a rare opportunity to acquire a property with such promise in a sought-after part of Blackpool.
Hall
Lounge 13' 0" x 10' 5" (3.96m x 3.18m)
Dining Room 13' 5" x 9' 9" (4.09m x 2.98m)
Kitchen 12' 8" x 6' 7" (3.85m x 2.01m)
Landing 13' 0" x 10' 5" (3.96m x 3.18m)
Bedroom 1 13' 0" x 8' 10" (3.97m x 2.70m)
Bedroom 2 13' 5" x 10' 3" (4.09m x 3.13m)
Bedroom 3 6' 11" x 6' 3" (2.11m x 1.90m)
Bathroom 6' 9" x 5' 8" (2.07m x 1.73m)
Utility Room 9' 1" x 6' 6" (2.78m x 1.98m)
WC 2' 9" x 6' 5" (0.83m x 1.95m)
Coal Store 4' 0" x 8' 9" (1.22m x 2.67m)

