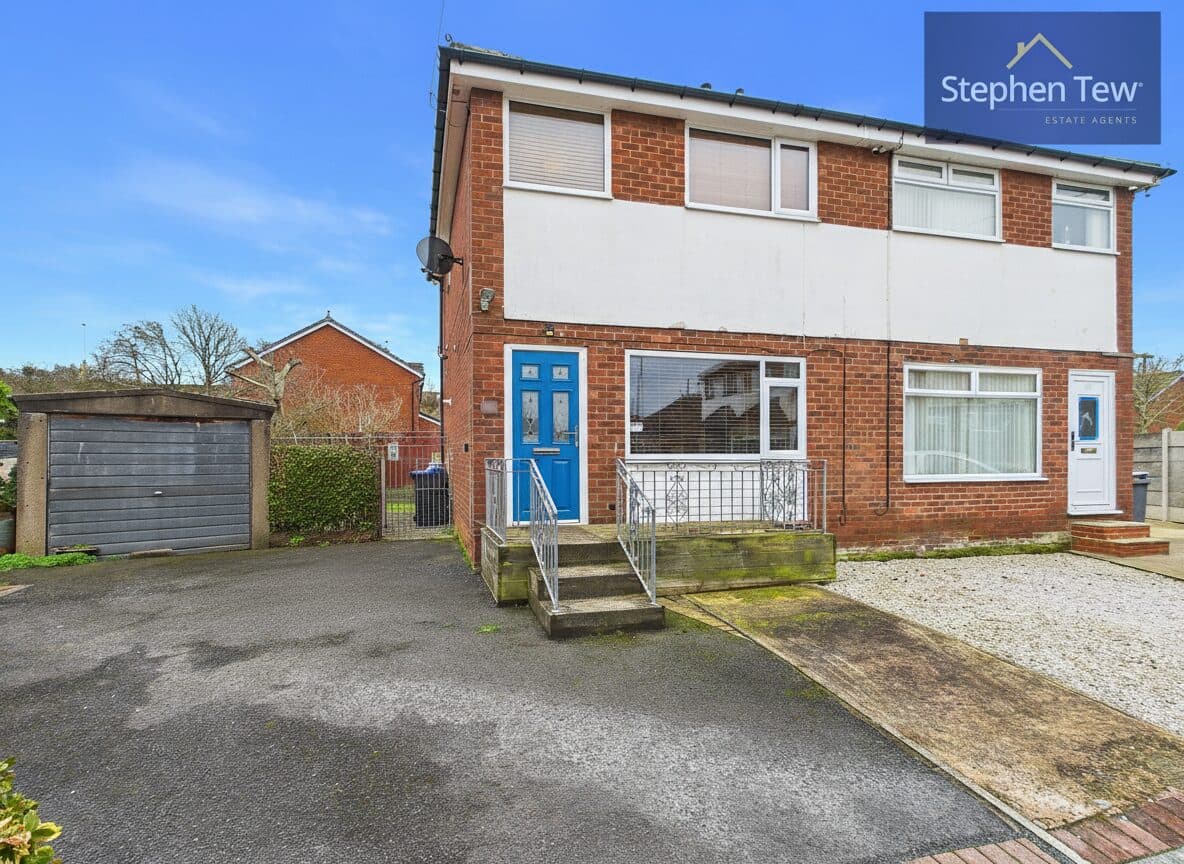

We tailor every marketing campaign to a customer’s requirements and we have access to quality marketing tools such as professional photography, video walk-throughs, drone video footage, distinctive floorplans which brings a property to life, right off of the screen.
Nestled in a sought-after location, this well-presented 3-bedroom terraced house offers a perfect blend of comfort and convenience. Boasting proximity to local amenities and excellent transport links, this charming property is sure to impress. Upon entering, you are greeted by an inviting entrance vestibule leading to a spacious hallway, a cosy lounge, a versatile family dining room, and an extended kitchen, ideal for culinary creations and lively gatherings. Ascending the stairs to the first floor, you will find a landing leading to three tastefully appointed bedrooms and a modern family bathroom. Further up, a staircase unveils a versatile loft room, offering a world of possibilities. To the rear, an east-facing garden provides a serene outdoor retreat, perfect for enjoying al fresco meals or simply unwinding amidst nature's beauty.
Resting amidst a peaceful setting, the outdoor space of this property is truly a gem waiting to be discovered. The east-facing rear garden offers a tranquil escape from the hustle and bustle of every-day life, providing an ideal spot for relaxation and outdoor entertainment. Whether you desire a sunny spot for morning coffee or a cosy corner for evening gatherings, this garden is a versatile canvas for your outdoor aspirations. Enjoy the beauty of nature in the comfort of your own home, as you create memories to cherish for years to come. With its convenient location and delightful outdoor space, this property truly embodies the essence of modern living, offering a harmonious blend of comfort, style, and serenity. A unique opportunity awaits to make this inviting retreat your own – a place where cherished moments are waiting to be woven into the fabric of your daily life.
Entrance Vestibule
Hallway 10' 10" x 3' 6" (3.31m x 1.06m)
Lounge 12' 1" x 12' 1" (3.68m x 3.69m)
Dining Room 12' 7" x 12' 11" (3.84m x 3.93m)
Kitchen 20' 9" x 7' 2" (6.33m x 2.19m)
Landing 15' 9" x 3' 2" (4.79m x 0.96m)
Bedroom 1 12' 1" x 8' 5" (3.68m x 2.57m)
Bedroom 2 12' 0" x 9' 3" (3.67m x 2.83m)
Bedroom 3 9' 0" x 5' 10" (2.75m x 1.77m)
Bathroom 7' 1" x 7' 3" (2.16m x 2.20m)
Hallway
Loft Room 11' 5" x 15' 0" (3.47m x 4.56m)
