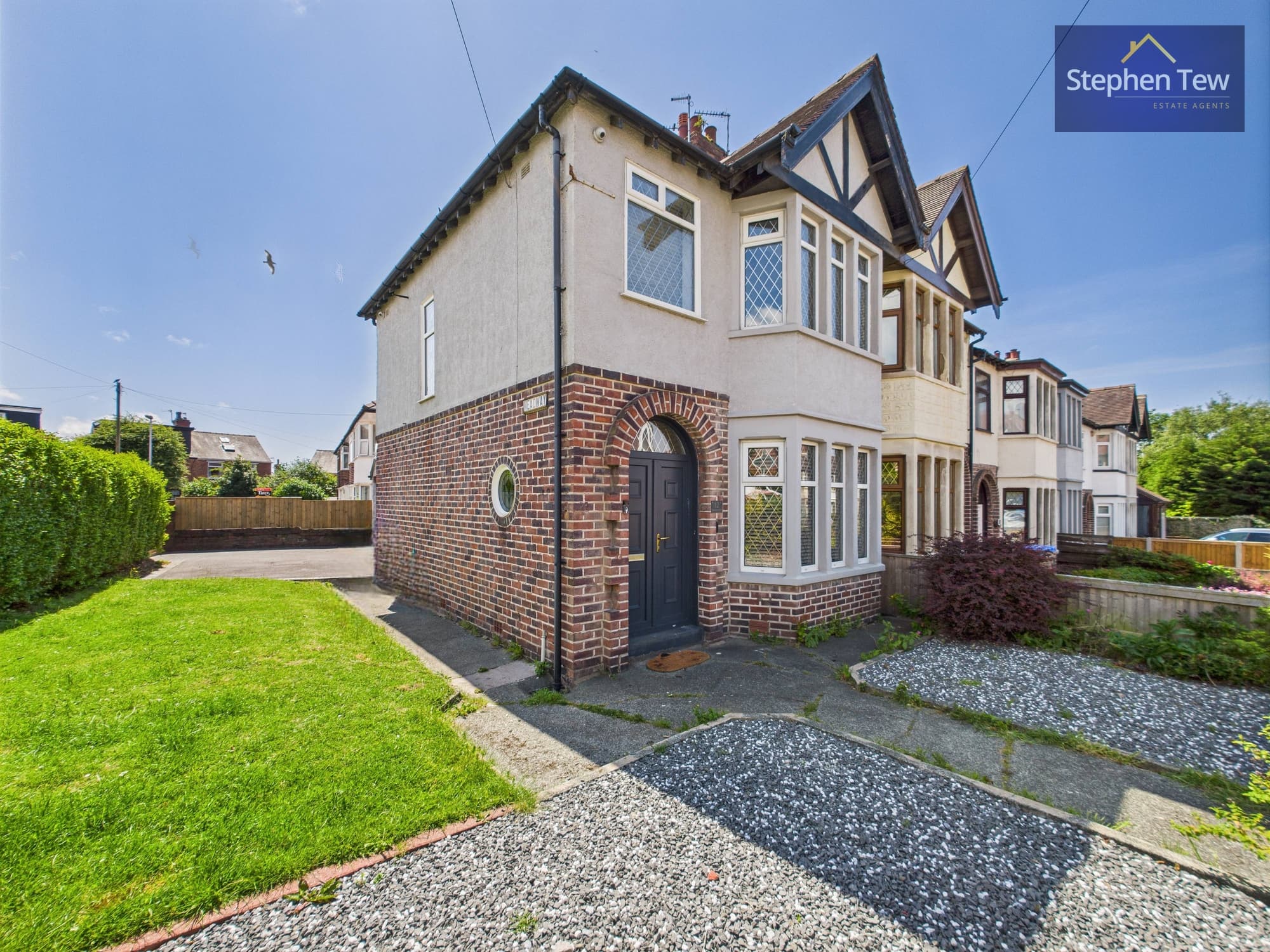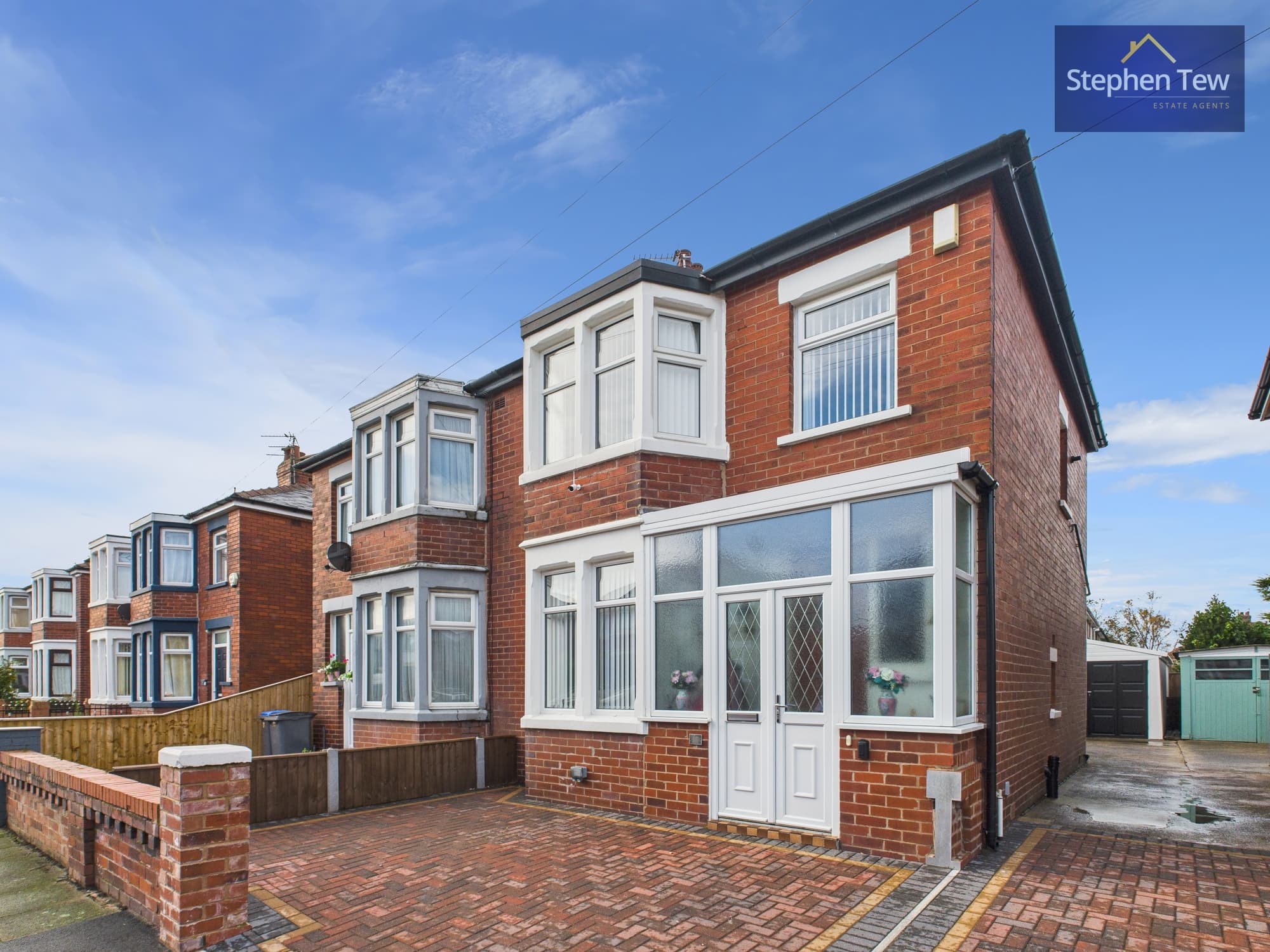

We tailor every marketing campaign to a customer’s requirements and we have access to quality marketing tools such as professional photography, video walk-throughs, drone video footage, distinctive floorplans which brings a property to life, right off of the screen.
Nestled in a sought-after location, this end of terrace house offers the perfect blend of comfort and convenience. Situated in a quiet residential area, the property boasts off-street parking. With no onward chain, this home is ready and waiting for its new owners to create lasting memories. The interior layout is designed for modern living, featuring a welcoming hallway, open plan lounge/dining room, a well-appointed kitchen, a convenient utility room, a spacious landing, three generously sized bedrooms, and a sleek three-piece suite family bathroom. The true gem of this property lies beyond its walls, in the enclosed rear garden that offers a peaceful escape from the daily hustle and bustle. Complete with a handy storage shed and convenient side access, the outdoor space is a perfect canvas for relaxation and entertainment, allowing residents to enjoy the beauty of nature right at their doorstep. This property offers a rare opportunity to own a home that seamlessly blends tranquillity with urban living, creating a haven that welcomes you at the end of each day.
Hallway 14' 8" x 5' 10" (4.46m x 1.78m)
Lounge/ Dining Room 28' 4" x 10' 11" (8.64m x 3.34m)
Kitchen 14' 7" x 5' 7" (4.45m x 1.70m)
Utility Room 5' 5" x 5' 3" (1.65m x 1.60m)
Landing
Bedroom 1 13' 5" x 10' 11" (4.10m x 3.33m)
Bedroom 2 14' 11" x 10' 11" (4.55m x 3.34m)
Bedroom 3 7' 5" x 8' 6" (2.25m x 2.58m)
Bathroom 7' 1" x 5' 10" (2.17m x 1.79m)

