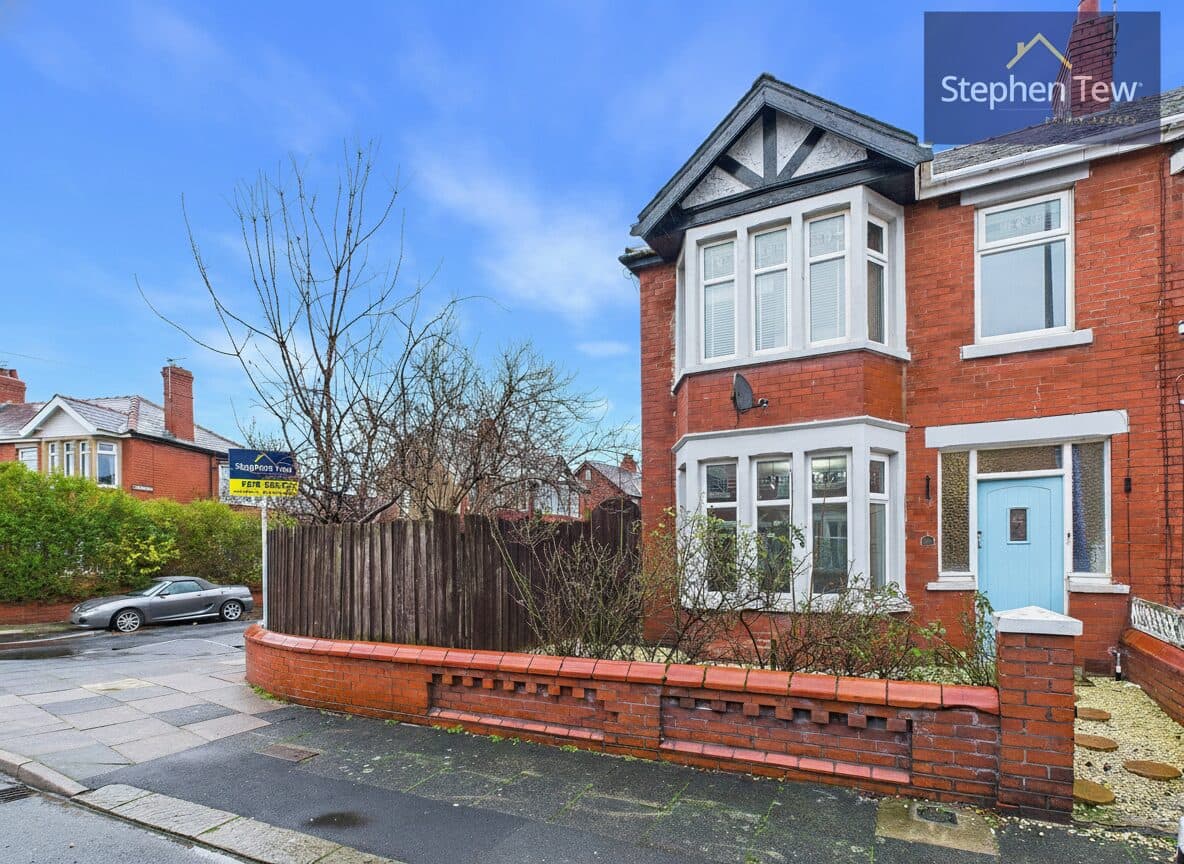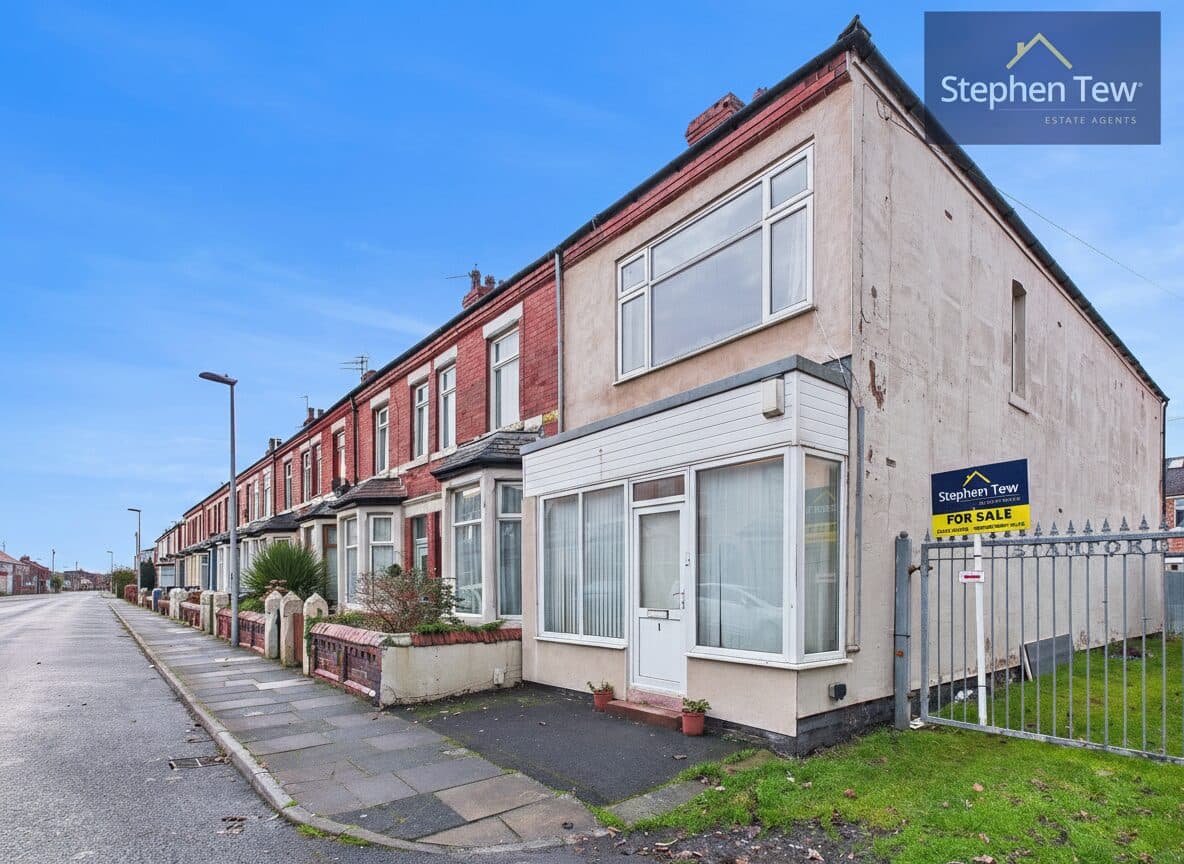

We tailor every marketing campaign to a customer’s requirements and we have access to quality marketing tools such as professional photography, video walk-throughs, drone video footage, distinctive floorplans which brings a property to life, right off of the screen.
Introducing a charming 3 Bedroom End of Terraced House nestled in a highly sought-after residential location. Upon entering, you are greeted by an inviting Entrance Vestibule that seamlessly flows into the exquisitely designed Lounge, onward to the Dining Room and culminating with the well-appointed Kitchen - ideal for culinary enthusiasts and casual gatherings alike. Ascend the staircase to discover a spacious Landing leading to three tastefully presented Bedrooms, ensuring comfort and privacy for the entire household. The property is complete with a modern Family Bathroom, perfect for relaxing baths after a long day. Boasting a South Facing Rear Garden, enjoy tranquil mornings and sunlit afternoons in your private outdoor sanctuary.
Step outside to revel in the expansive outdoor space this property offers. The South Facing Rear Garden presents a verdant canvas for your gardening aspirations or alfresco dining desires. Whether it be hosting joyful barbeques or cultivating a vibrant floral oasis, this outdoor haven provides endless possibilities for outdoor enjoyment and relaxation. Embrace the opportunity to customise this ample outdoor space to suit your lifestyle, creating a seamless extension of indoor living to the great outdoors. Discover a haven of tranquillity and serenity in this charming property, where modern comfort meets idyllic outdoor living.
Entrance Vestibule 5' 8" x 4' 0" (1.72m x 1.22m)
WC 5' 3" x 3' 1" (1.59m x 0.93m)
Lounge 15' 5" x 16' 3" (4.69m x 4.95m)
Dining Room 8' 11" x 7' 9" (2.73m x 2.35m)
Kitchen 8' 10" x 8' 2" (2.69m x 2.50m)
Landing 7' 3" x 6' 6" (2.22m x 1.99m)
Bedroom 1 16' 4" x 8' 2" (4.97m x 2.50m)
Bedroom 2 9' 4" x 9' 3" (2.84m x 2.83m)
Bedroom 3 9' 3" x 6' 9" (2.83m x 2.06m)
Bathroom 6' 7" x 5' 7" (2.00m x 1.69m)


