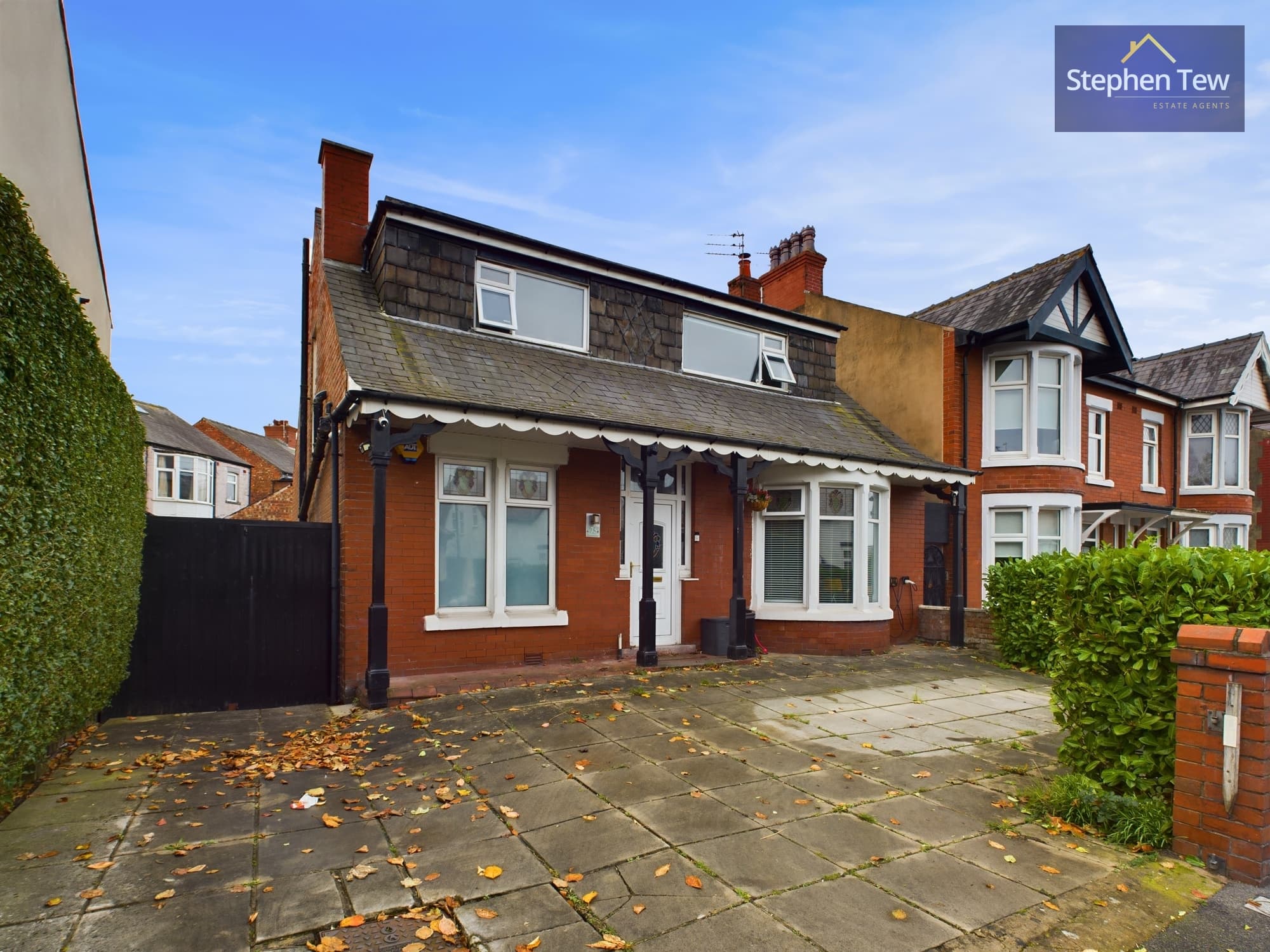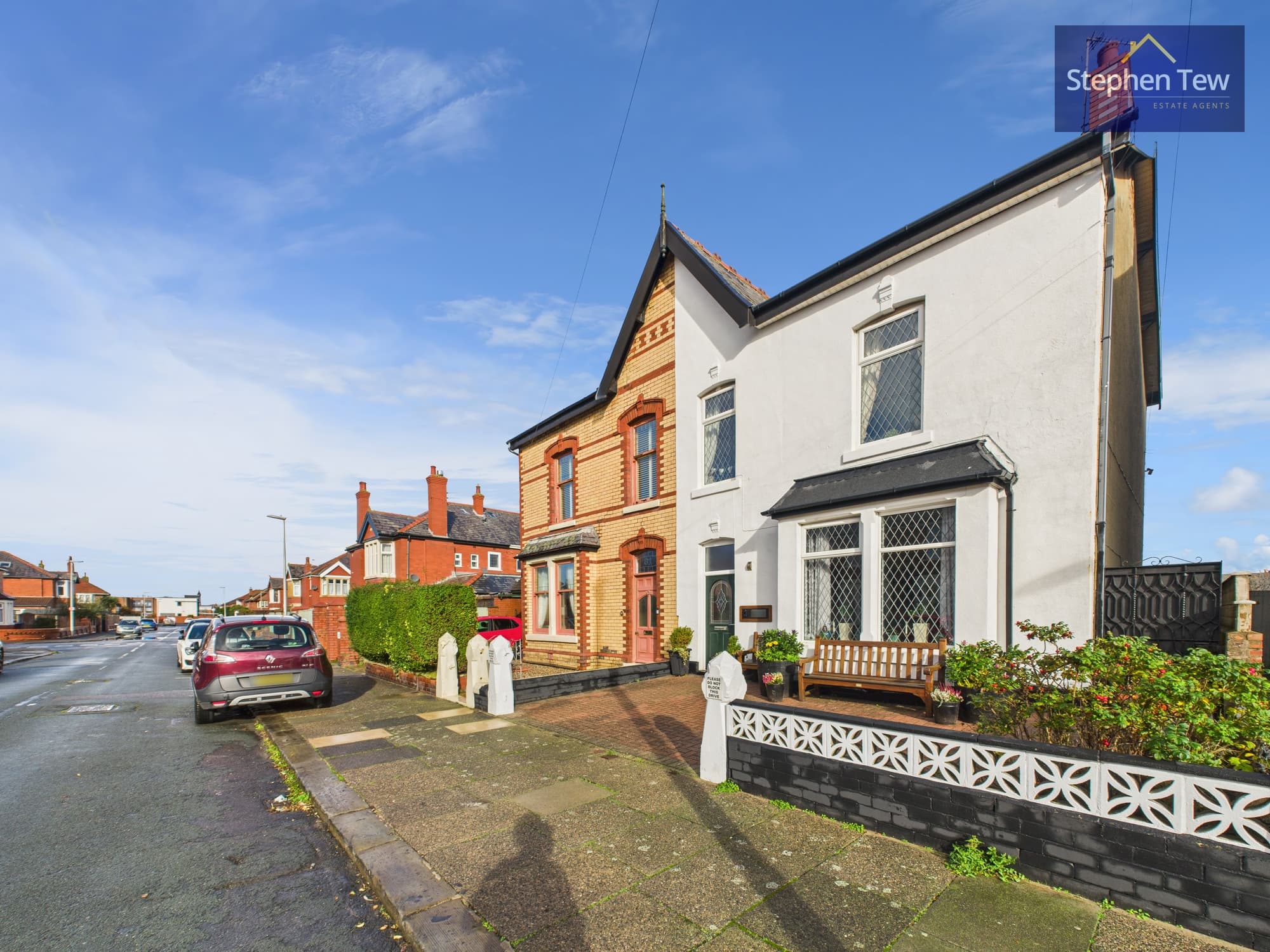

We tailor every marketing campaign to a customer’s requirements and we have access to quality marketing tools such as professional photography, video walk-throughs, drone video footage, distinctive floorplans which brings a property to life, right off of the screen.
Presenting a truly remarkable Semi-Detached Family Home, this beautifully maintained property boasts four bedrooms, ideal for a family seeking space and comfort. Upon entering through the Entrance Vestibule, you are welcomed by a spacious Hallway leading to the inviting Lounge, Second Living Room boasting patio doors, separate Dining Room, and a fully equipped Kitchen, complete with integrated oven, hob, dishwasher, and fridge. The seamless flow of space is further enhanced by patio doors in kitchen, opening up to the charming enclosed Garden. Additionally, a utility space in the brick outhouse provides functionality within this thoughtfully designed home.
Upstairs the property boasts four bedrooms to the first floor and a modern family Bathroom, renovated 2 years ago, with the luxury of underfloor heating for added comfort and ambience. Bedroom 2 offers the convenience of fitted wardrobes, while Bedroom 3 includes built-in cupboards, ensuring ample storage solutions.
Outside, the property continues to impress with its well-maintained and delightful enclosed Garden to the rear. A flagged patio area provides the perfect spot for al fresco dining, while the lawn area offers a tranquil setting for outdoor activities or relaxation. Further enhancing the appeal, the Garage and Driveway offer parking convenience, while the proximity to local schools and amenities adds to the practicality of this residence.
With the added benefit of a loft space, which has been fully insulated in 2025, and a newly replaced boiler, this property offers modern comforts alongside its classic charm. This is a rare opportunity to own a home that seamlessly blends functionality with style, offering a warm and welcoming ambience for you and your loved ones to enjoy for years to come.
Entrance Vestibule 2' 10" x 6' 9" (0.87m x 2.07m)
Hallway 13' 1" x 3' 11" (4.00m x 1.20m)
Lounge 13' 5" x 11' 8" (4.08m x 3.55m)
Living Room 20' 8" x 9' 9" (6.30m x 2.97m)
Dining Room 11' 5" x 10' 4" (3.48m x 3.16m)
Kitchen 10' 3" x 10' 5" (3.13m x 3.18m)
Landing 18' 6" x 2' 8" (5.65m x 0.82m)
Bedroom 1 12' 10" x 11' 8" (3.90m x 3.56m)
Bedroom 2 14' 8" x 10' 1" (4.48m x 3.08m)
Bedroom 3 11' 8" x 10' 6" (3.55m x 3.20m)
Bedroom 4 8' 0" x 7' 6" (2.43m x 2.29m)
Bathroom 10' 4" x 5' 11" (3.14m x 1.80m)

