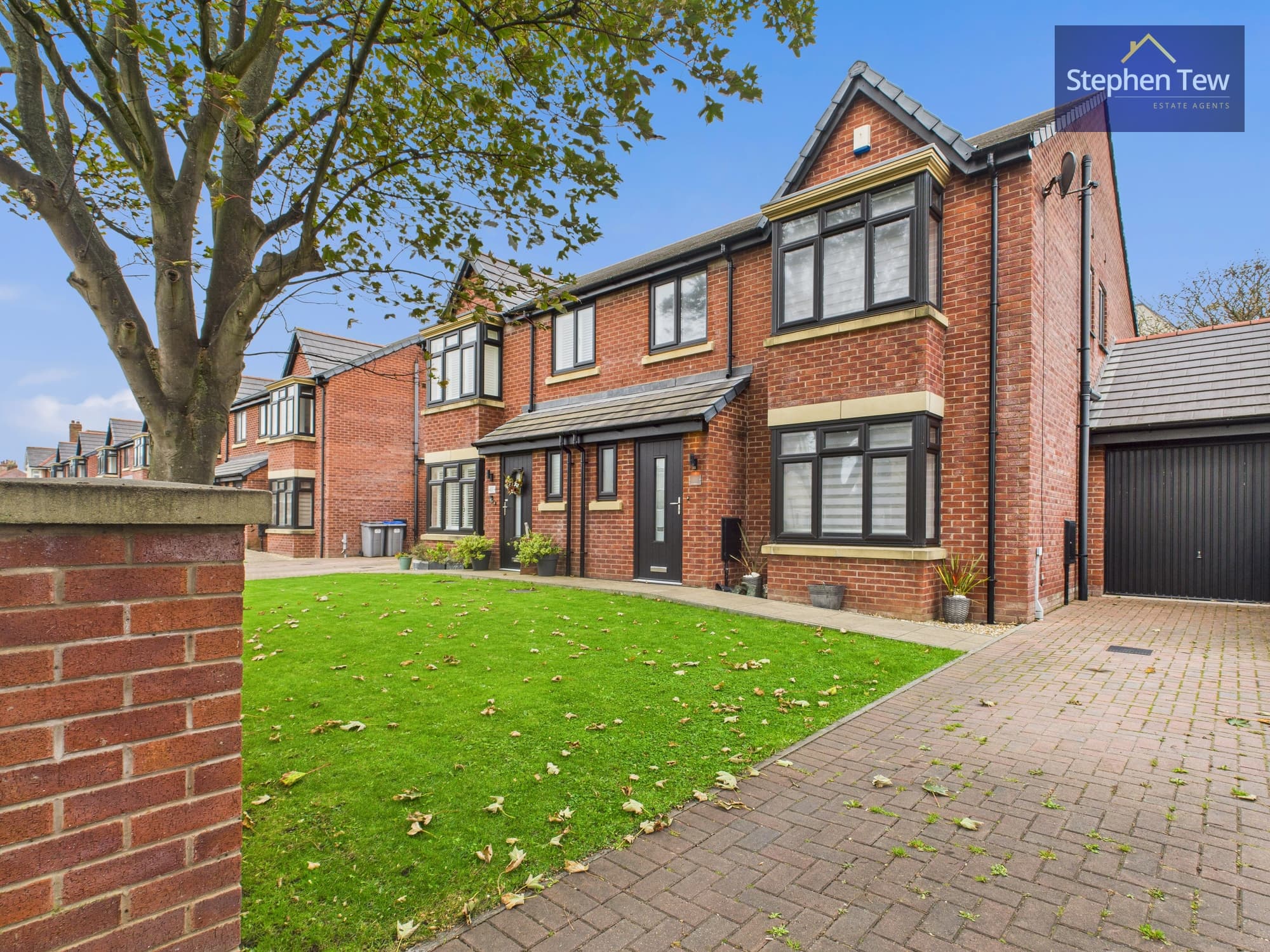

We tailor every marketing campaign to a customer’s requirements and we have access to quality marketing tools such as professional photography, video walk-throughs, drone video footage, distinctive floorplans which brings a property to life, right off of the screen.
Nestled in a sought-after location, this extended 4-bedroom semi-detached house presents a rare opportunity to own a spacious and well-appointed residence in a prime setting. Situated within close proximity to local amenities, transport links in the village including express trains directly to Manchester and Southport, and motorway connections, this property offers the perfect blend of convenience and comfort.
Upon entering through the entrance vestibule, you are greeted by a well-designed layout that seamlessly flows from the lounge to the kitchen, utility room, downstairs WC, and the family dining room. The ground floor has been thoughtfully planned to provide both functional living spaces and areas for relaxation and entertainment.
Ascending the stairs to the landing, you will find the master bedroom complete with an en-suite bathroom, along with three additional bedrooms and a family bathroom. Each room has been tastefully decorated and offers ample space to accommodate various lifestyle needs.
The large north-facing garden at the rear of the property ensures privacy and tranquillity, as it is not overlooked, providing the perfect outdoor sanctuary for relaxation or entertainment.
The kitchen boasts modern built-in appliances, with the cooker set to stay for the convenience of the new owners. The boiler, only 4 years old, adds to the appeal of this home, offering both comfort and energy efficiency.
Additionally, the property benefits from an extension completed in 2000, further enhancing the living space and adding to the overall value of the home. With a driveway providing parking for two cars, convenience and accessibility are prioritised for residents.
Furthermore, the property's proximity to the only OFSTED outstanding rated school in the area underscores its desirability for families seeking top-tier education for their children.
In summary, this property offers a unique opportunity to own a well-maintained and thoughtfully extended home in a prime location, with a host of amenities and features that cater to modern living requirements. An early viewing is highly recommended to fully appreciate the charm and potential of this exceptional residence.
Entrance Vestibule 5' 11" x 2' 10" (1.81m x 0.87m)
Lounge 14' 1" x 14' 7" (4.30m x 4.44m)
Kitchen 10' 2" x 14' 8" (3.10m x 4.46m)
Utility 10' 2" x 4' 6" (3.11m x 1.38m)
WC 5' 6" x 3' 0" (1.67m x 0.91m)
Dining Room 17' 11" x 7' 9" (5.46m x 2.37m)
Landing 8' 11" x 6' 3" (2.71m x 1.91m)
Bedroom 1 13' 4" x 7' 9" (4.07m x 2.37m)
En-suite 3' 3" x 7' 9" (1.00m x 2.37m)
Bedroom 2 12' 6" x 8' 2" (3.82m x 2.50m)
Bedroom 3 8' 11" x 8' 1" (2.72m x 2.46m)
Bedroom 4 9' 7" x 6' 4" (2.93m x 1.92m)
Bathroom 5' 6" x 6' 3" (1.67m x 1.91m)
