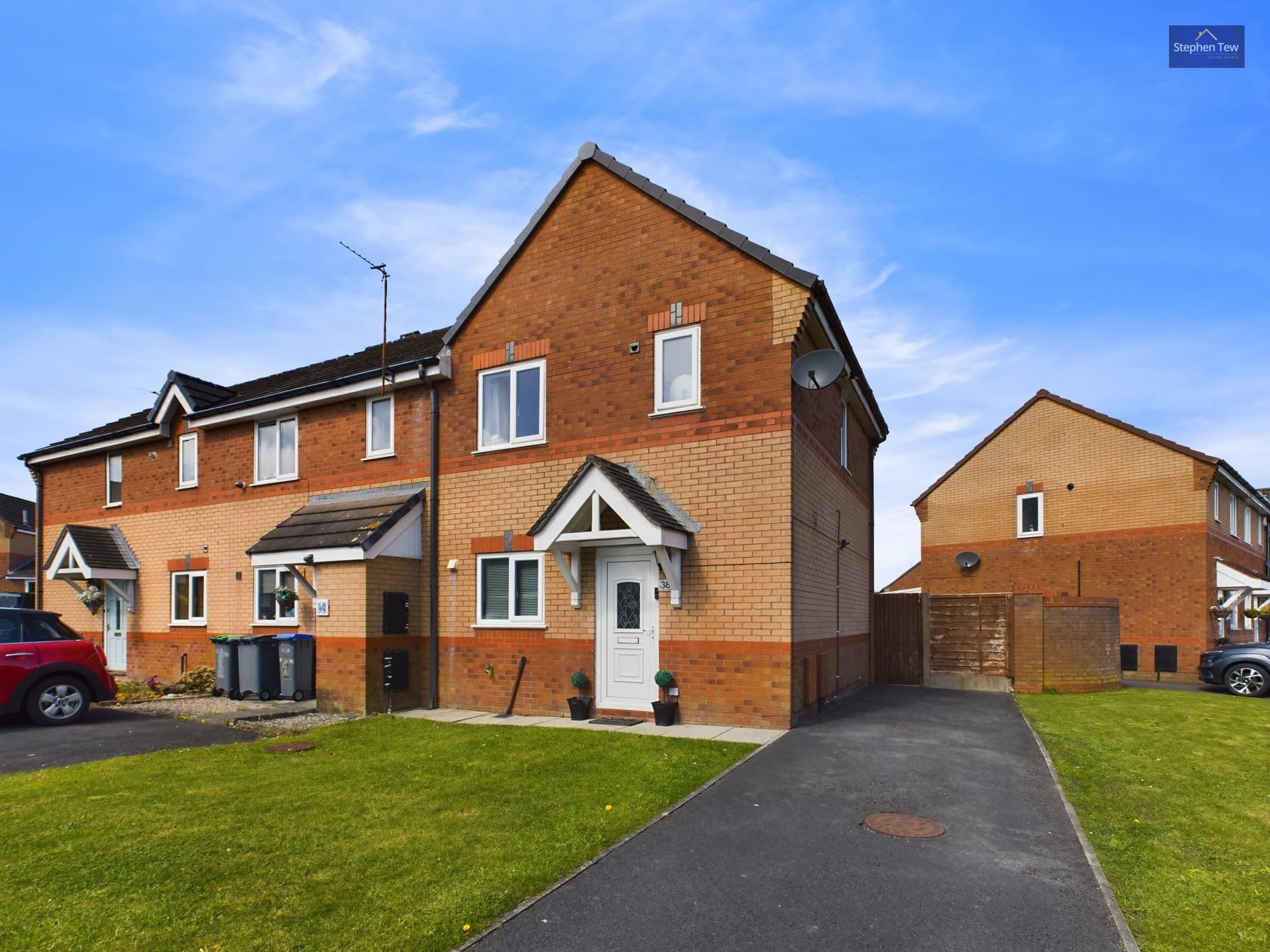Must-haves:

Offers Over£70,000Freehold
Terraced house
Powell Avenue, Blackpool, Blackpool, FY4 3HQ
211
View Details
NEW LISTING - added yesterday
Add to Favourites

Offers Over£165,000Freehold
Semi-detached house
Westby Avenue, Blackpool, Blackpool, FY4 3QL
312
View Details
NEW LISTING - added yesterday
Add to Favourites

Offers Over£170,000Freehold
Terraced house
Highfield Gardens, Blackpool, Blackpool, FY4 5QL
211
View Details
NEW LISTING - added yesterday
New Home
Add to Favourites

Offers Over£100,000Freehold
Terraced house
Dean Street, Blackpool, Blackpool, FY4 1BP
532
View Details
NEW LISTING - added yesterday
Add to Favourites

Offers Over£190,000Leasehold
Terraced house
Poulton Gardens, Poulton-Le-Fylde, Poulton-Le-Fylde, FY6 7HF
322
View Details
NEW LISTING - added last Thursday
Add to Favourites

Offers Over£240,000Freehold
Semi-detached house
Blackpool Old Road, Poulton-Le-Fylde, Poulton-Le-Fylde, FY6 7RG
312
View Details
NEW LISTING - added last Wednesday
Add to Favourites

Offers Over£120,000Freehold
Terraced house
Norfolk Road, Blackpool, Blackpool, FY3 9NW
211
View Details
NEW LISTING - added last Wednesday
Add to Favourites

Offers Over£220,000Leasehold
Milton Place, Bispham, Blackpool, Blackpool, FY2 0GB
422
View Details
NEW LISTING - added 01/07/2025
Add to Favourites

Offers Over£120,000Freehold
Semi-detached house
Ellesmere Road, Blackpool, Blackpool, FY4 3DH
312
View Details
NEW LISTING - added 01/07/2025
Add to Favourites

Offers Over£250,000Freehold
Bungalow
Myrtle Avenue, Poulton-Le-Fylde, Poulton-Le-Fylde, FY6 7HP
212
View Details
NEW LISTING - added 01/07/2025
Add to Favourites
Register for Property Alerts

Register for Property Alerts
Sign up for our Property Alert Service and get notified as soon as properties that match your requirements become available on the market.




