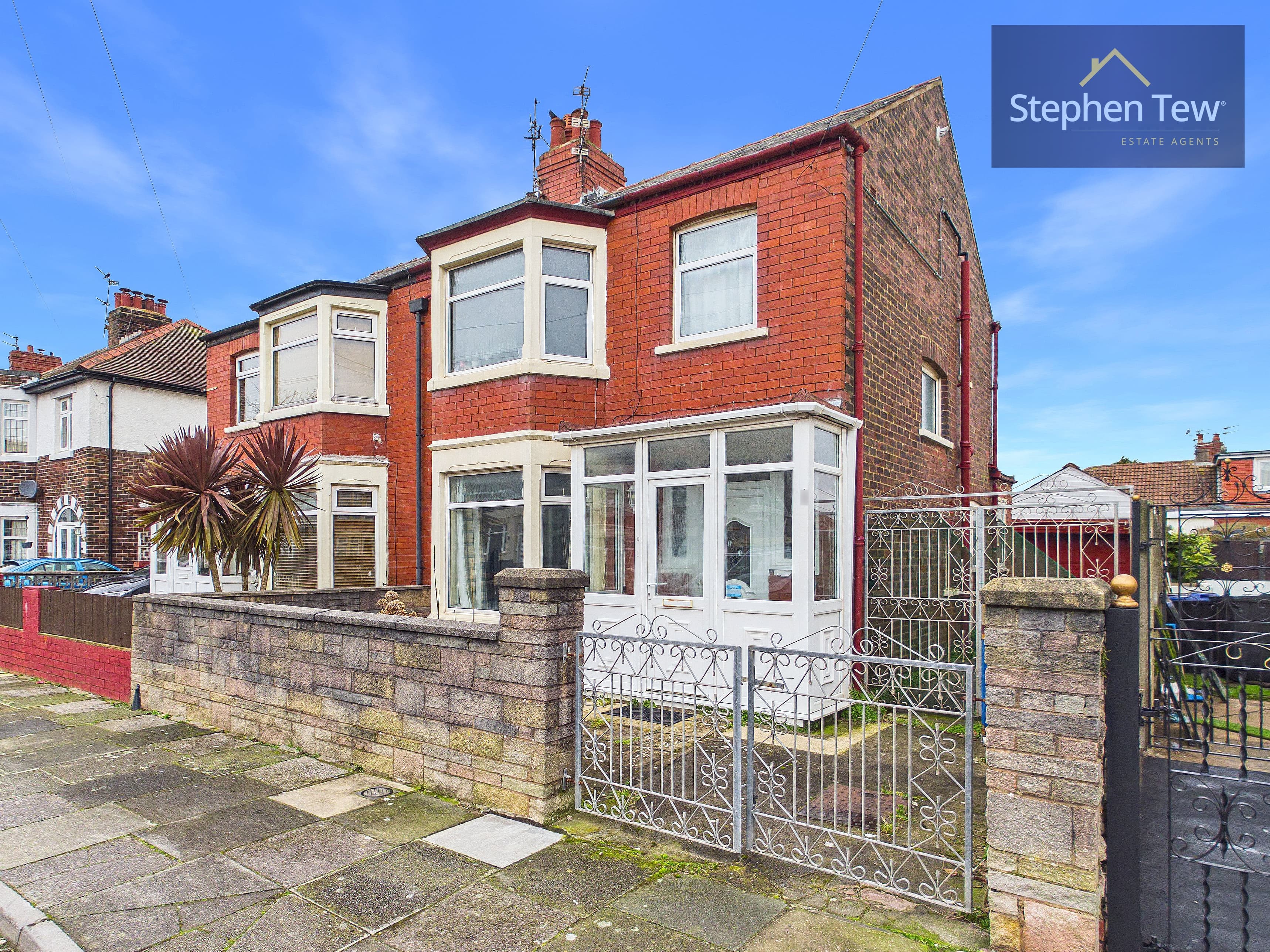

We tailor every marketing campaign to a customer’s requirements and we have access to quality marketing tools such as professional photography, video walk-throughs, drone video footage, distinctive floorplans which brings a property to life, right off of the screen.
Nestled in a popular residential area, this 3-bedroom semi-detached house offers a perfect blend of comfort and convenience. As you step inside, the hallway leads you to a lounge, separate dining room, and a kitchen/diner, providing ample space for entertaining guests or relaxing with family. Upstairs, three well-appointed bedrooms, with two boasting fitted wardrobes, a bathroom, and a separate WC offer a comfortable living arrangement. The dining room features patio doors that flood the space with natural light, creating a seamless connection to the outdoors.
Step outside to discover the outside space this property has to offer. A driveway at the front provides off-road parking, while the south-west facing garden at the rear is a peaceful retreat perfect for enjoying sunny afternoons with family and friends. The enclosed garden features a lawn and side gate access, offering privacy and security.
Situated within close proximity to local schools, shops, and transport links, this property presents an ideal opportunity for a family seeking a well-connected home. With the added benefit of no onward chain, this property is ready and waiting to welcome its new owners with open arms.
Hallway
Lounge 13' 3" x 10' 2" (4.05m x 3.11m)
Dining Room 11' 10" x 10' 3" (3.61m x 3.13m)
Kitchen/Diner 18' 4" x 6' 3" (5.60m x 1.91m)
Landing
Bedroom 1 13' 1" x 8' 1" (3.98m x 2.46m)
Bedroom 2 11' 10" x 9' 10" (3.61m x 2.99m)
Bedroom 3 6' 10" x 7' 10" (2.09m x 2.38m)
Bathroom 5' 6" x 7' 9" (1.67m x 2.35m)
WC
