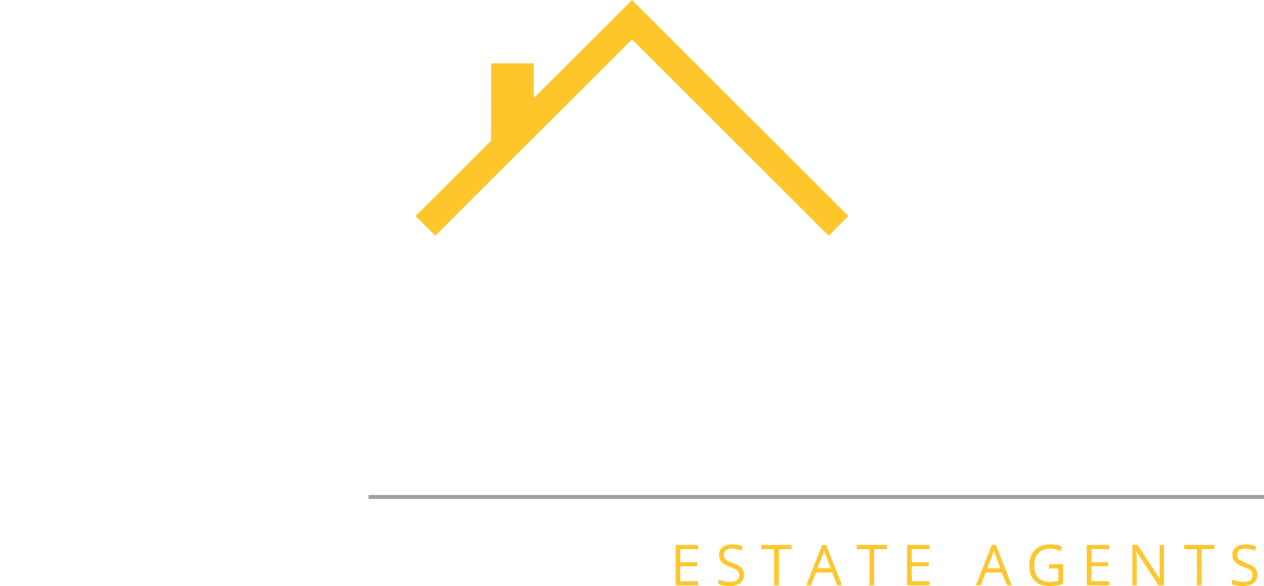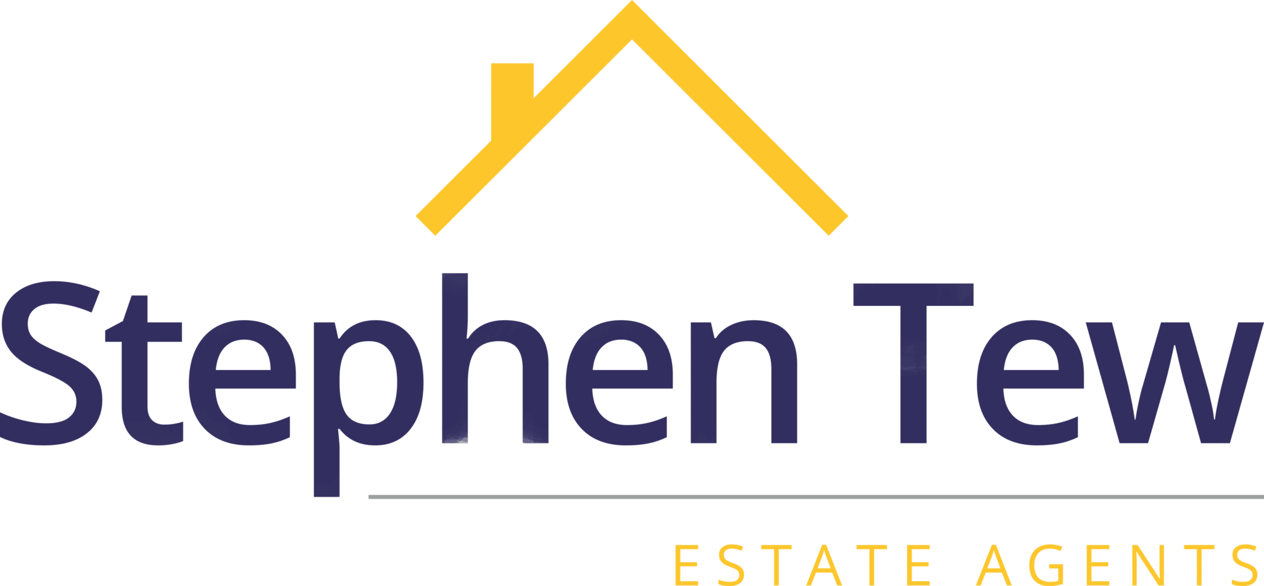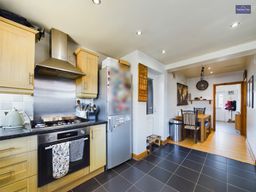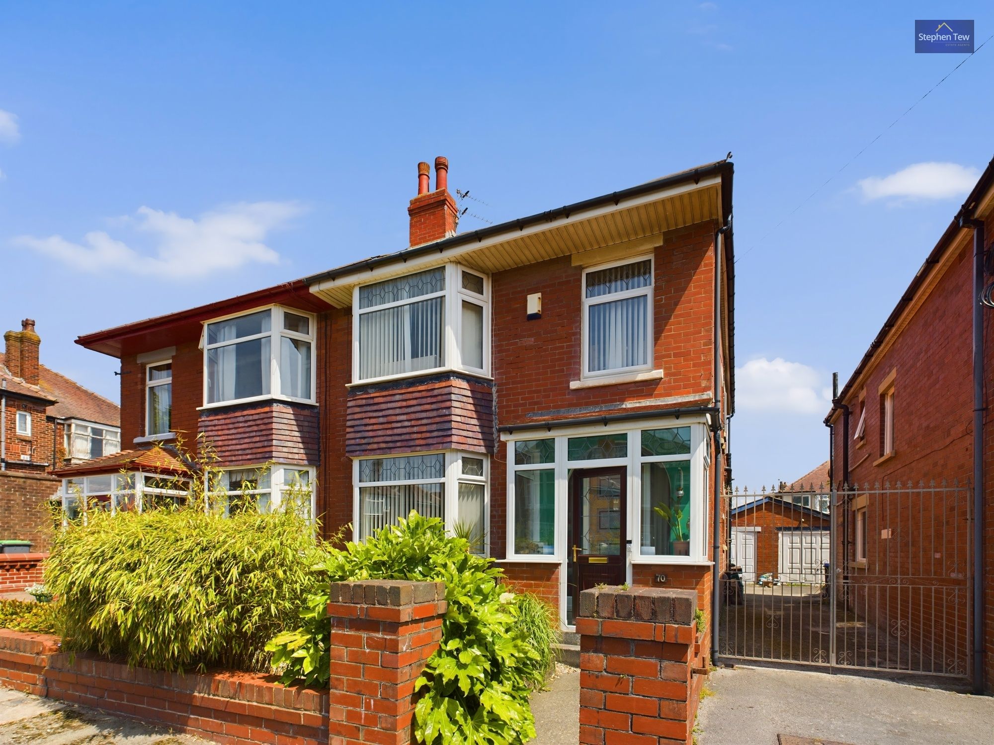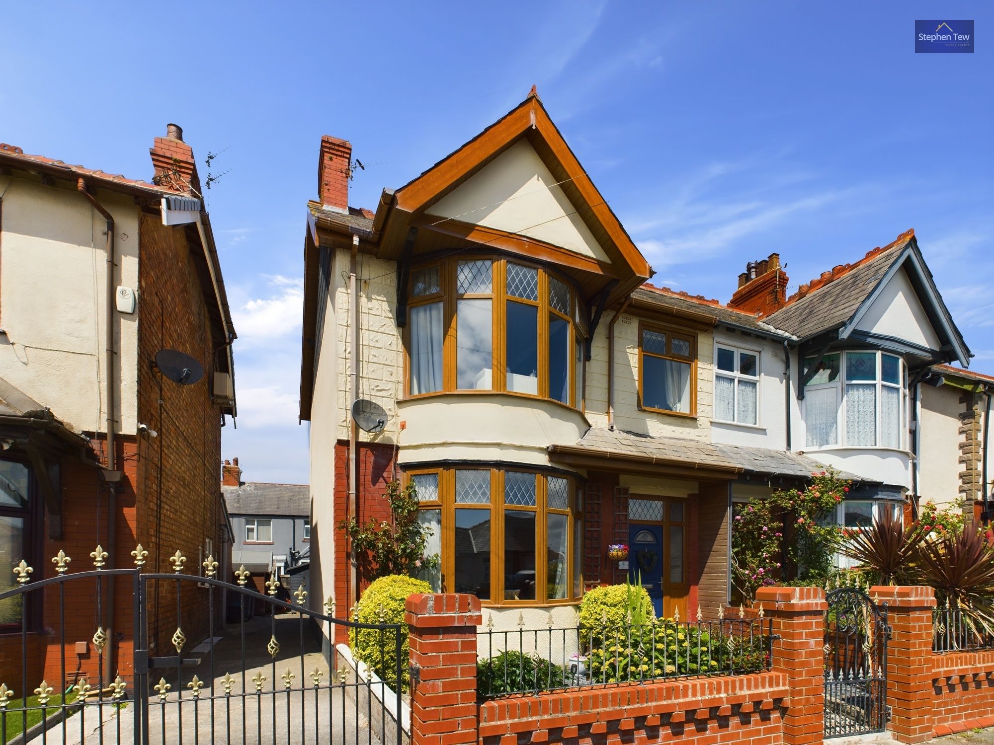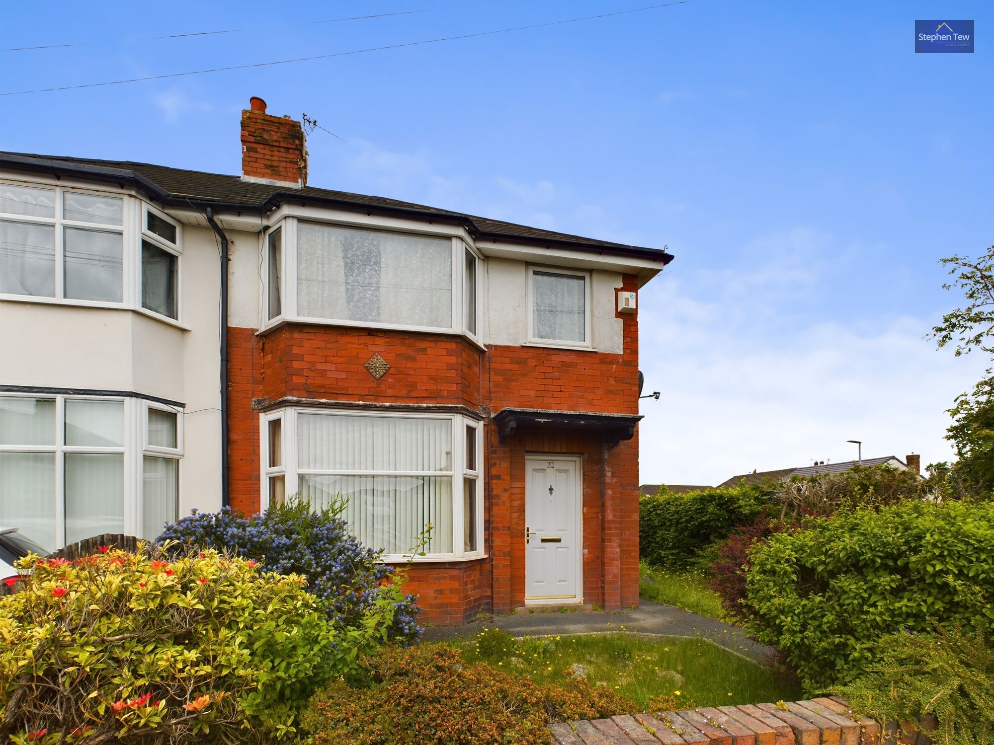Wynnwood Avenue, Blackpool, Blackpool, FY1 2SA
Offers Over £160,000
Key Information
Key Features
Description
Nestled in a suburban setting, this charming 3-bedroom mid-terraced property offers a comfortable and stylish living space. The ground floor comprises a welcoming hallway leading to a cosy lounge with a multi-fuel burner, a well-appointed kitchen/diner, and a separate dining room, perfect for entertaining guests. Upstairs, a landing leads to three bedrooms, two of which boast fitted wardrobes, with the smallest bedroom featuring a convenient storage cupboard. The property also benefits from a 3-piece suite bathroom and a fully boarded loft room complete with light, power, and a 3-piece en-suite.
Externally, the property features a paved driveway to the front, providing off-road parking, while an enclosed garden to the rear offers a private outdoor space for relaxing or social gatherings. With its practical layout, convenient features, and attractive outdoor area, this property presents a wonderful opportunity for a family seeking a comfortable and well-connected home.
Hallway 12' 3" x 5' 11" (3.73m x 1.80m)
Lounge 13' 0" x 11' 10" (3.96m x 3.61m)
Kitchen/Diner 22' 7" x 9' 9" (6.88m x 2.97m)
Dining Room 10' 0" x 11' 11" (3.06m x 3.62m)
Landing 7' 2" x 5' 7" (2.18m x 1.70m)
Bedroom 1 12' 11" x 9' 2" (3.94m x 2.80m)
Bedroom 2 10' 0" x 12' 4" (3.05m x 3.76m)
Bedroom 3 7' 11" x 9' 4" (2.42m x 2.85m)
Bathroom 5' 5" x 7' 11" (1.65m x 2.41m)
Loft Room 12' 11" x 10' 4" (3.93m x 3.16m)
En-suite 6' 4" x 5' 9" (1.93m x 1.75m)
Arrange Viewing
Payment Calculator
Mortgage
Stamp Duty
View Similar Properties
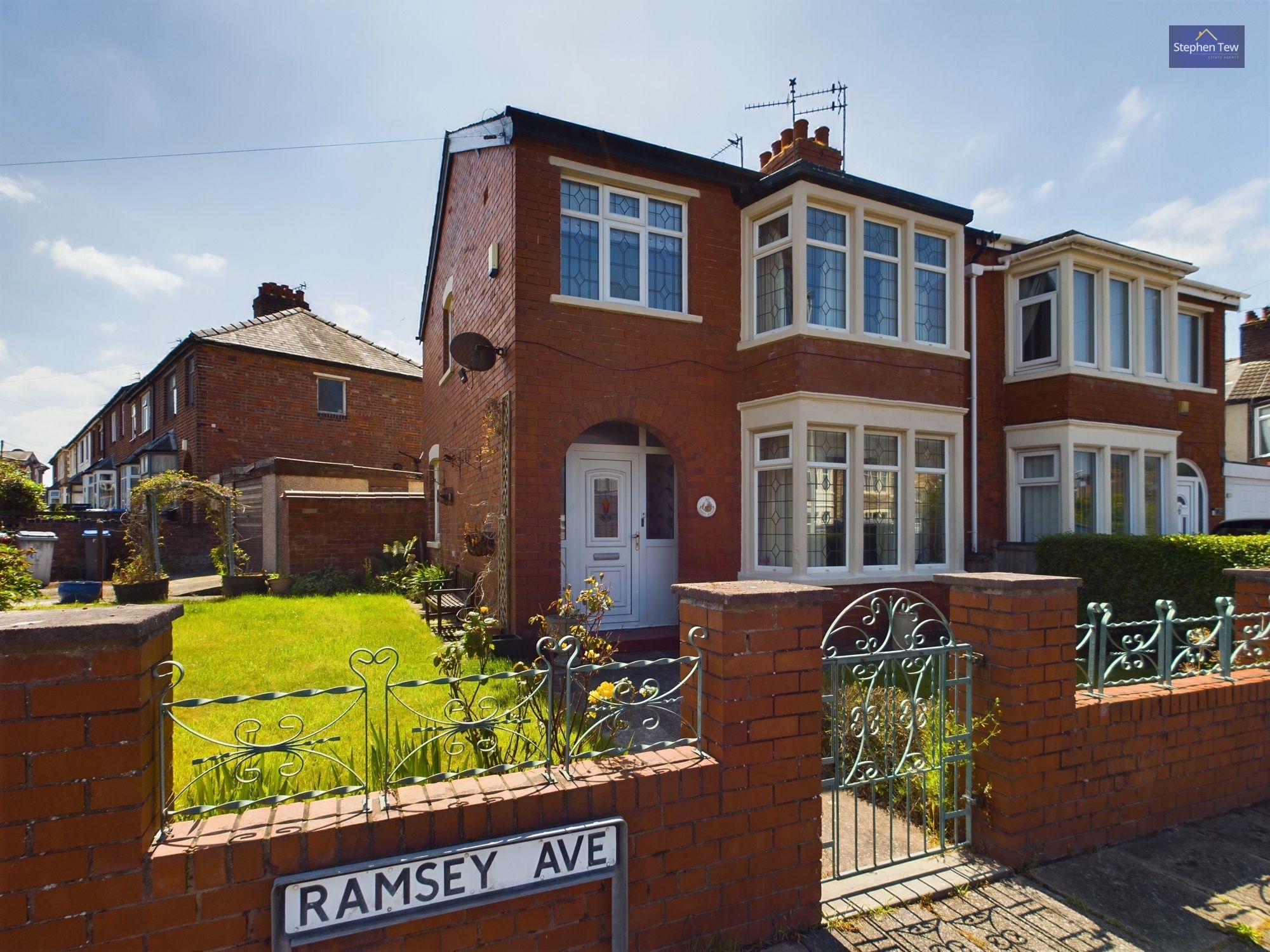
Offers Over£150,000Freehold
Ramsey Avenue, Blackpool, Blackpool, FY3 7AG
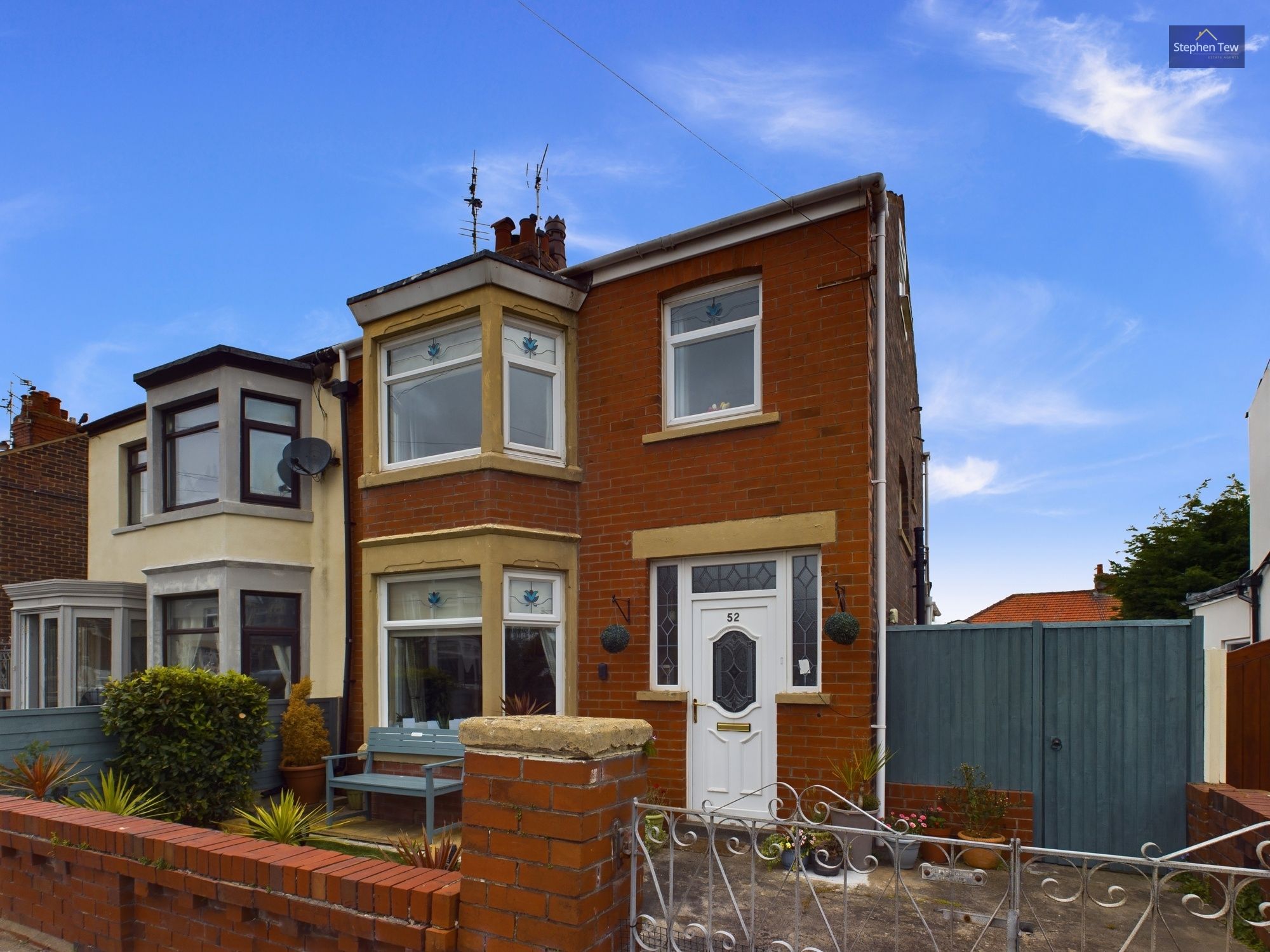
Offers Over£150,000Freehold
Kingston Avenue, Blackpool, Blackpool, FY4 2QA
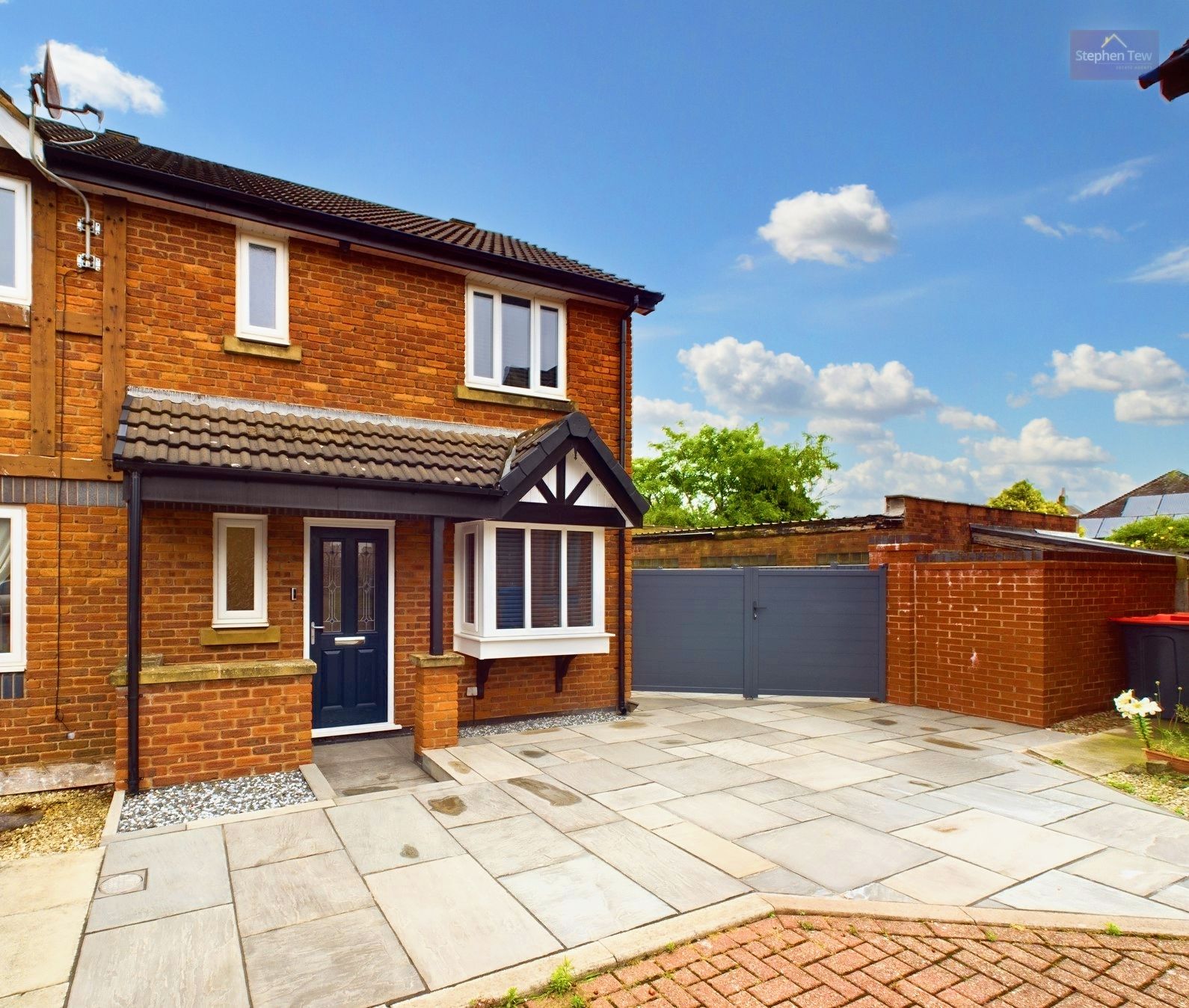
£170,000Freehold
Newton Place, Blackpool, Blackpool, FY3 7PT
Register for Property Alerts
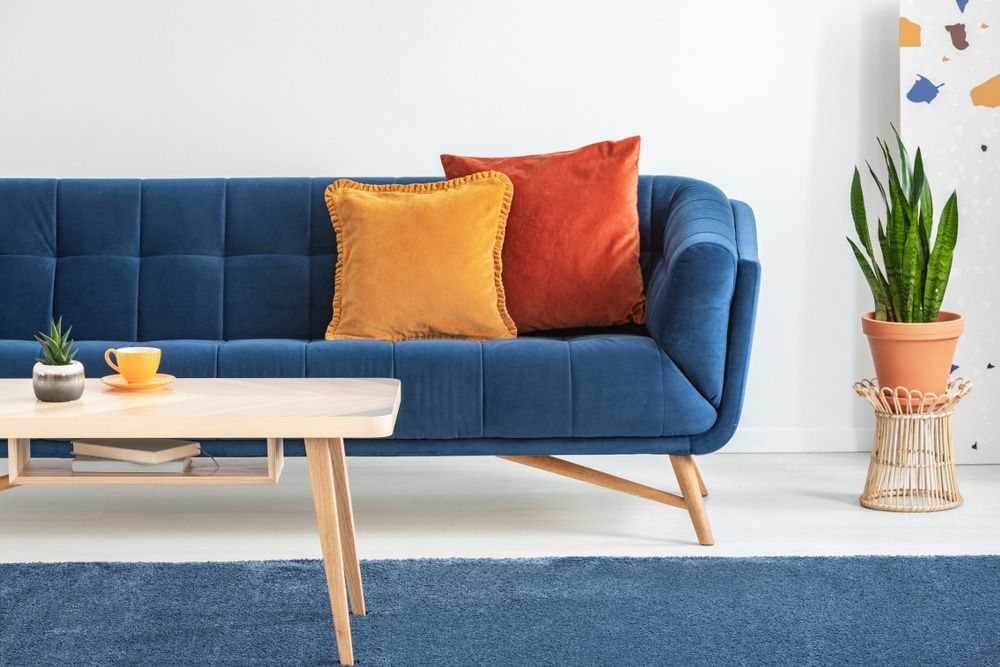
Register for Property Alerts
We tailor every marketing campaign to a customer’s requirements and we have access to quality marketing tools such as professional photography, video walk-throughs, drone video footage, distinctive floorplans which brings a property to life, right off of the screen.
