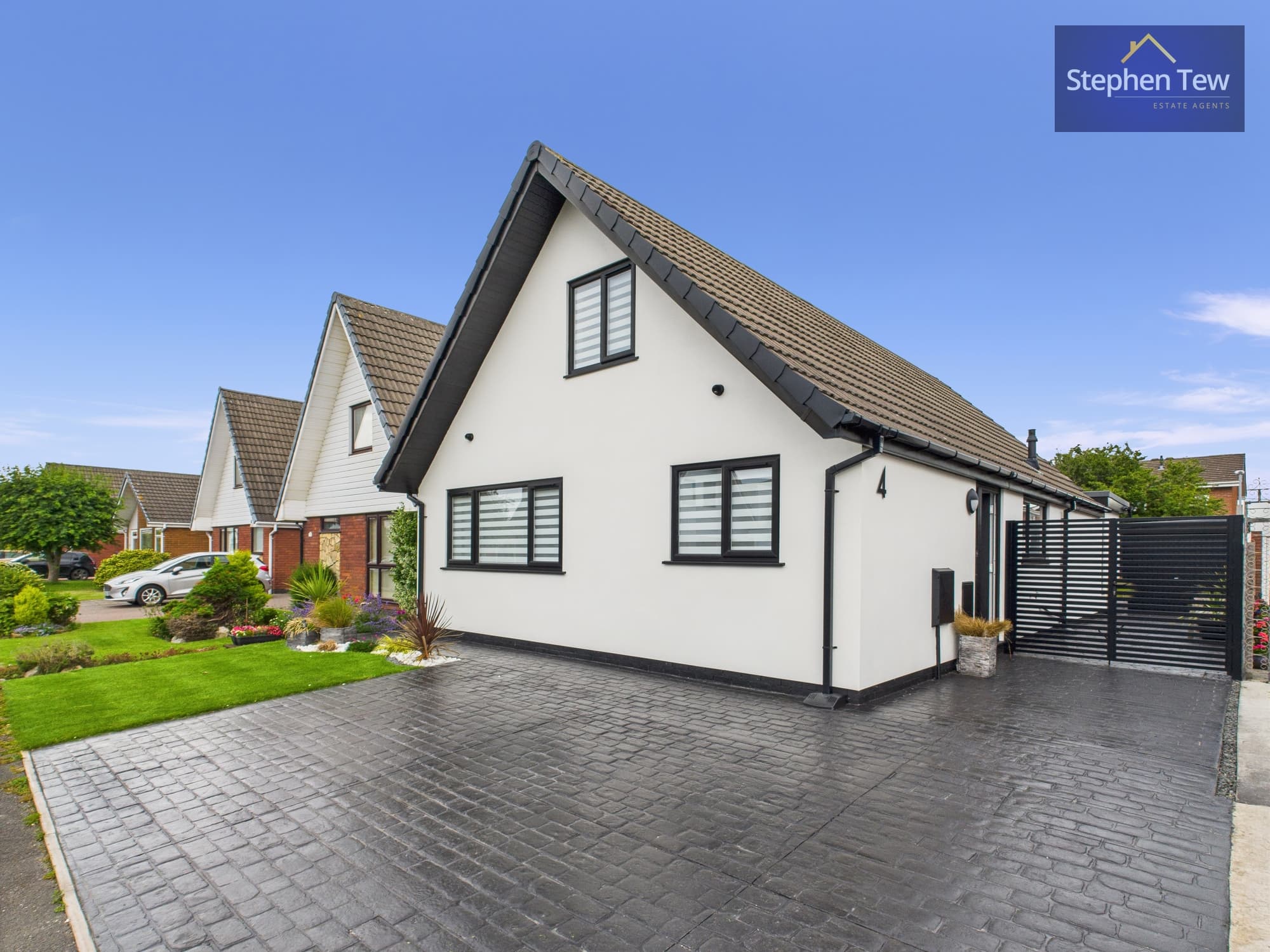

We tailor every marketing campaign to a customer’s requirements and we have access to quality marketing tools such as professional photography, video walk-throughs, drone video footage, distinctive floorplans which brings a property to life, right off of the screen.
Imposing Semi-Detached House occupying a corner plot in a sought-after residential area, this property presents a perfect blend of classic charm and modern convenience. Step through the reception entrance hall adorned with a captivating log burner and discover a layout designed for comfortable living. The property features a separate WC and utility room for added functionality. The living room boasts a striking circular bay window, while a separate lounge offers a private retreat. An open-plan dining room leads to a fitted kitchen complete with a lantern roof, integrated dishwasher, and washing machine. Additionally, an extra living room showcasing another charming log burner opens up to the garden through elegant bi-folding doors.
With generous proportions, this home comprises three double bedrooms, one of which has its own en-suite, and an additional flexible space that can be utilised as a fourth bedroom, dressing room, or study. Enjoy the indulgence of a lavish five-piece bathroom with a freestanding bath, his and hers basins, and a luxurious walk-in shower. Outside, the property offers a front and side landscaped garden that basks in the warmth of the southwest orientation, providing a serene outdoor retreat. Further enhancing functionality, there is off-road parking space and a garage, offering convenience and security for vehicle storage.
Fulfilling the desire for a harmonious blend of indoor-outdoor living, this property grants a lifestyle of elegance and comfort. The beautifully landscaped garden offers a sanctuary for outdoor relaxation and entertainment, while the property's impeccable interiors provide a warm and inviting ambience for every-day living. Experience the epitome of refined living with this home that seamlessly blends modern amenities with timeless appeal.
Reception Hallway 16' 9" x 13' 11" (5.10m x 4.25m)
WC 4' 6" x 5' 9" (1.37m x 1.75m)
Utility Room 5' 7" x 3' 3" (1.69m x 0.98m)
Lounge 18' 4" x 13' 11" (5.60m x 4.24m)
Living Room 14' 11" x 14' 1" (4.56m x 4.28m)
Dining Room 13' 2" x 13' 10" (4.02m x 4.21m)
Kitchen / Living Area 15' 5" x 27' 3" (4.71m x 8.30m)
First Floor Landing 8' 10" x 13' 10" (2.68m x 4.22m)
Bedroom 1 14' 10" x 12' 4" (4.53m x 3.76m)
Bedroom 2 14' 11" x 12' 0" (4.54m x 3.66m)
Bedroom 3 20' 2" x 14' 0" (6.15m x 4.26m)
En-Suite 7' 7" x 2' 11" (2.32m x 0.90m)
Bedroom 4 7' 4" x 6' 9" (2.24m x 2.06m)
Bathroom 16' 8" x 10' 10" (5.07m x 3.30m)

