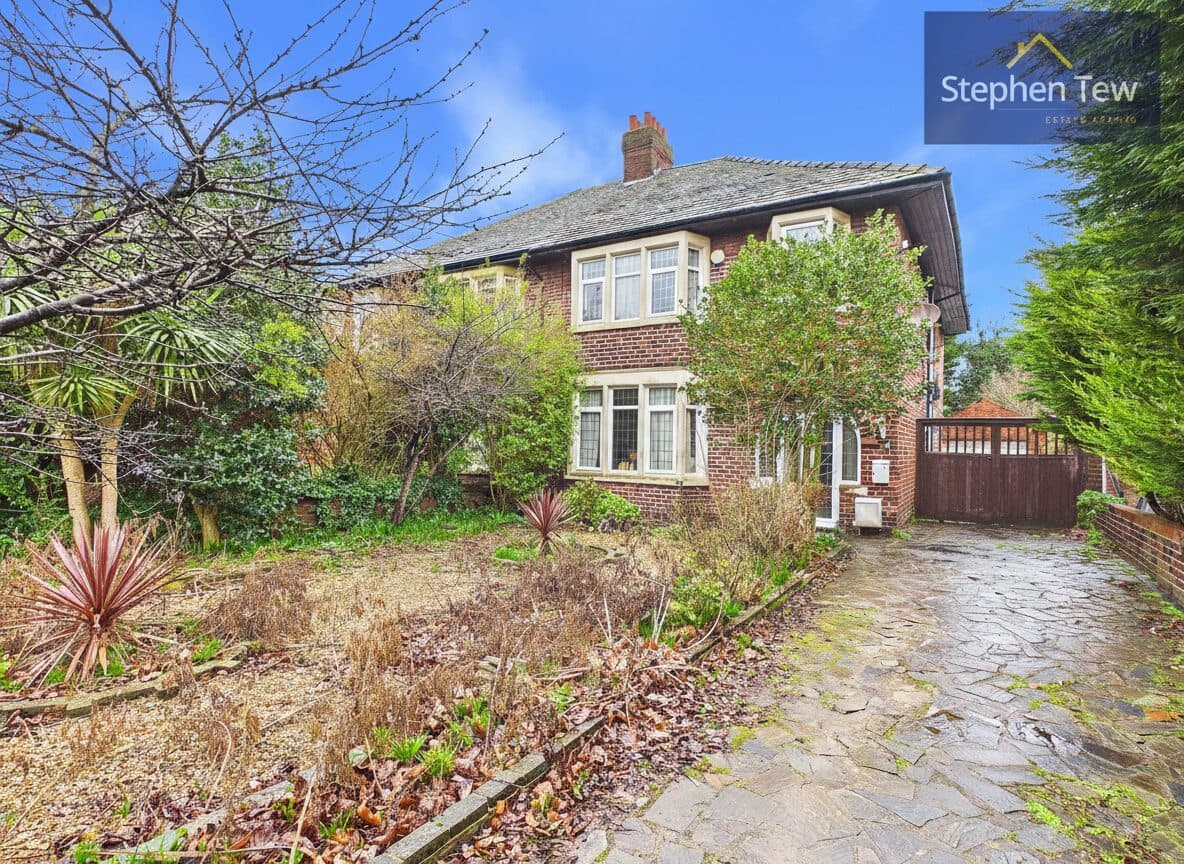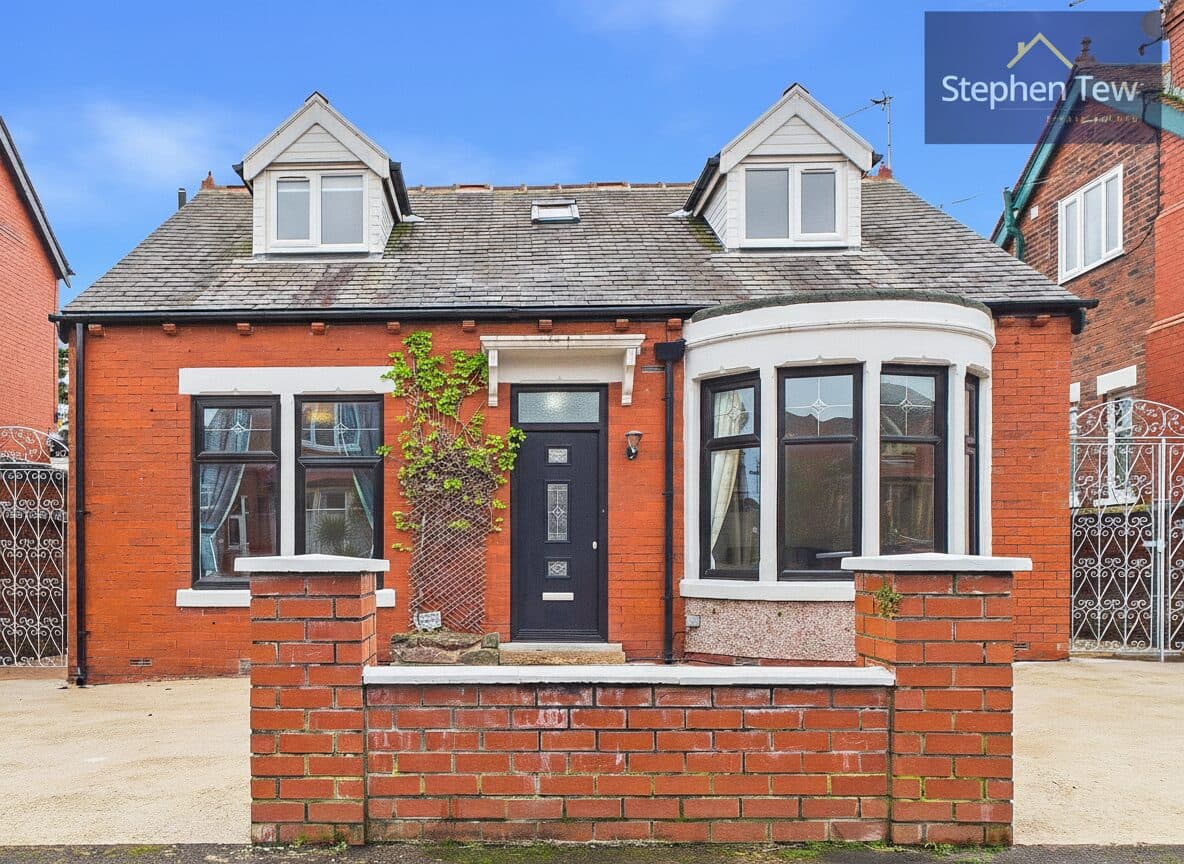

We tailor every marketing campaign to a customer’s requirements and we have access to quality marketing tools such as professional photography, video walk-throughs, drone video footage, distinctive floorplans which brings a property to life, right off of the screen.
Extended to an impeccable standard, this detached house offers luxurious living in a prime residential location conveniently close to local amenities. Upon entering the property, you are greeted by an elegant entrance vestibule leading to a spacious hallway that sets the tone for the rest of the home. The open-plan lounge features a sophisticated media wall and a Gazco RW190 electric fire with remote control, creating a cosy atmosphere for relaxation. The kitchen is a culinary delight with integrated appliances including a fridge, freezer, dishwasher, two single ovens, microwave, and a five-ring electric hob. The modern kitchen island is the focal point of the room, and the bi-folding doors open seamlessly to the rear garden, perfect for indoor-outdoor living. A separate utility room provides additional convenience. Bedroom one is a luxurious retreat with fitted wardrobes, ceiling spotlights, and an en-suite bathroom featuring a freestanding bath. There is an additional downstairs bedroom.
Ascending to the upper level, the property offers a landing, storage room, and two well-appointed bedrooms. Bedrooms two and three boast fitted wardrobes. A modern four-piece suite family bathroom adds to the comfort of the home, featuring a freestanding bath and a walk-in shower. Outside, the low-maintenance rear garden is fully enclosed with lighting, side access, and entry to the garage. Off-road parking is available for multiple vehicles, providing convenience for residents and guests alike. Throughout the property, the owners have spared no expense in refurbishing to a high standard, including a full re-wire, re-plumbing, and extension. The property has been re-plastered and meticulously painted, with the entire exterior rendered for a flawless finish. New UPVC double glazed windows further enhance the property's appeal, ensuring a comfortable and energy-efficient home for the lucky new owners.
Entrance Vestibule 4' 0" x 3' 7" (1.21m x 1.09m)
Hallway 17' 9" x 5' 8" (5.40m x 1.72m)
Utility Room 5' 6" x 8' 5" (1.67m x 2.56m)
Lounge 23' 6" x 20' 9" (7.16m x 6.33m)
Kitchen 13' 8" x 7' 3" (4.17m x 2.20m)
Bedroom 1 13' 1" x 11' 7" (3.98m x 3.53m)
Bedroom 4 9' 4" x 10' 7" (2.85m x 3.23m)
Landing
Bedroom 3 10' 9" x 10' 2" (3.27m x 3.11m)
Bedroom 2 13' 8" x 10' 0" (4.17m x 3.05m)
Bathroom 13' 2" x 7' 1" (4.02m x 2.15m)
Storage Room 13' 3" x 5' 5" (4.03m x 1.65m)

