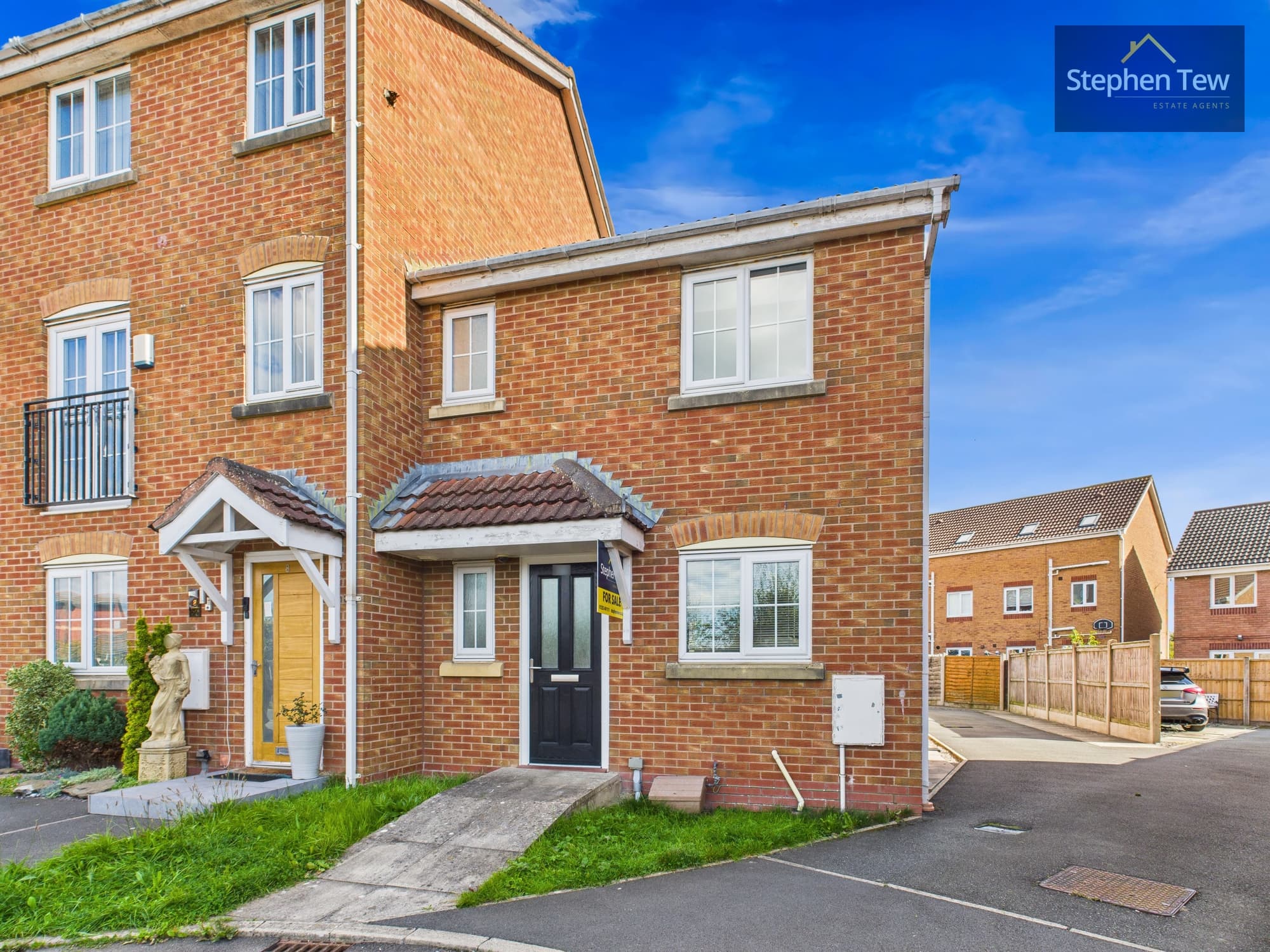

We tailor every marketing campaign to a customer’s requirements and we have access to quality marketing tools such as professional photography, video walk-throughs, drone video footage, distinctive floorplans which brings a property to life, right off of the screen.
Introducing an enticing mid-terrace house offering an array of desirable features within its delightful confines. Situated in an enviable location that boasts proximity to Stanley Park, local schools, shops, and essential amenities, this property presents a prime opportunity tailored for comfortable living and potential investment advantages.
Upon stepping into the property, you are welcomed by a spacious hallway that sets the tone for the generous dimensions found throughout. The accommodation comprises a cosy lounge perfect for relaxation, an open plan kitchen and dining room that serves as a hub for culinary delights and shared gatherings, a convenient downstairs WC for added practicality, a well-appointed landing area leading to the upper level, a four-piece suite family bathroom exuding modern elegance and tranquillity, and three inviting bedrooms providing ample space for rest and retreat. The attic has been boarded which provides a versatile storage/ living space.
Stepping outside, the property boasts an enclosed rear garden complete with side access, offering a private sanctuary for outdoor enjoyment and al fresco moments in the fresh air. A spacious garage for off-road parking is an additional benefit of this charming property which can be accessed by a secure gated alleyway.
.
Hallway
Lounge 15' 2" x 11' 6" (4.62m x 3.50m)
Kitchen/ Dining Room 15' 11" x 17' 9" (4.85m x 5.41m)
WC
Landing
Bedroom 1 12' 0" x 11' 8" (3.66m x 3.55m)
Bedroom 2 16' 0" x 11' 4" (4.88m x 3.46m)
Bedroom 3 9' 1" x 6' 0" (2.78m x 1.83m)
Bathroom 9' 5" x 6' 0" (2.86m x 1.82m)


