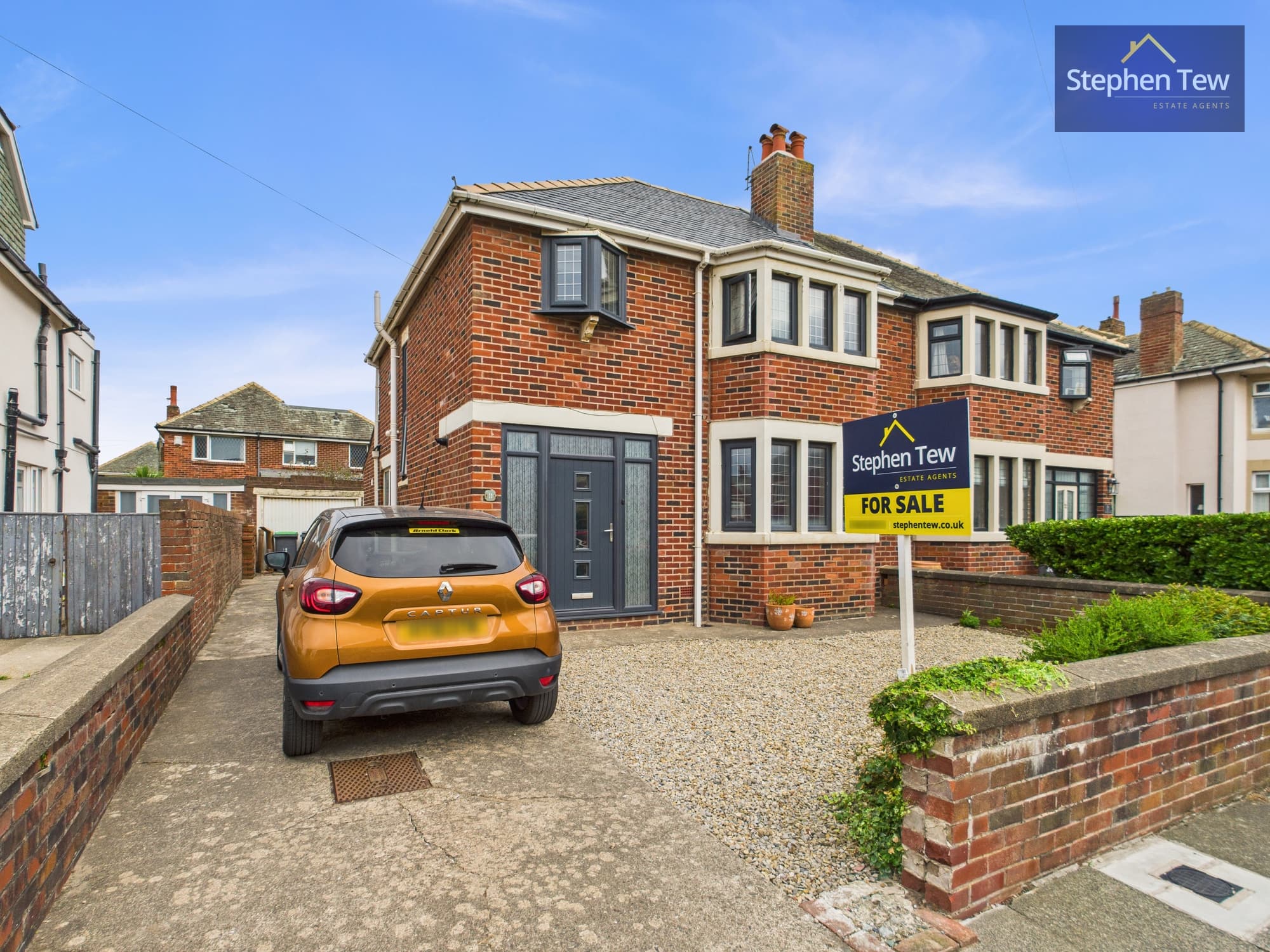

We tailor every marketing campaign to a customer’s requirements and we have access to quality marketing tools such as professional photography, video walk-throughs, drone video footage, distinctive floorplans which brings a property to life, right off of the screen.
Located in a popular residential area, this charming three-bedroom semi-detached house offers a comfortable family abode.
The property features an entrance hallway with convenient cloakroom, two spacious reception rooms, providing ample space for various living arrangements. The kitchen is well-appointed, offering a functional layout for preparing meals, while a utility room adds further convenience. A ground floor WC is a practical addition for busy households.
Ascending the stairs, you will find three generously sized bedrooms, each offering a tranquil retreat for rest and relaxation. The three piece suite family bathroom is well-equipped, catering to the needs of the household. Additionally, the property boasts a fully boarded loft room, accessible via a staircase, providing a versatile space for a home office, playroom, or extra storage. The loft room is complemented by loft storage cupboards for added convenience.
Situated in close proximity to local schools, shops, and amenities, residents will enjoy the convenience of urban living. Off-road parking adds to the property's practicality, while an enclosed corner plot garden provides a private outdoor space for leisure and recreation.
In summary, this semi-detached family home presents an excellent opportunity for those looking to settle in a well-connected location with ample living space and modern comforts. Book a viewing now to experience the allure of this inviting property first hand.
Entrance Vestibule 3' 5" x 3' 6" (1.04m x 1.06m)
Hallway 14' 6" x 7' 3" (4.42m x 2.20m)
Cloakroom
Lounge 13' 11" x 12' 2" (4.23m x 3.70m)
Dining Room 12' 0" x 13' 0" (3.65m x 3.95m)
Kitchen 19' 7" x 9' 5" (5.98m x 2.88m)
Utility Room 4' 11" x 6' 0" (1.50m x 1.83m)
Ground Floor WC 4' 11" x 3' 2" (1.49m x 0.96m)
First Floor Landing 9' 1" x 2' 9" (2.78m x 0.85m)
Bedroom 1 13' 10" x 11' 9" (4.21m x 3.59m)
Bedroom 2 12' 11" x 12' 1" (3.94m x 3.69m)
Bedroom 3 9' 2" x 7' 3" (2.79m x 2.20m)
Bathroom 8' 3" x 7' 1" (2.52m x 2.15m)
Second Floor Landing 6' 7" x 5' 3" (2.00m x 1.60m)
Loft Room 14' 11" x 11' 5" (4.55m x 3.47m)


