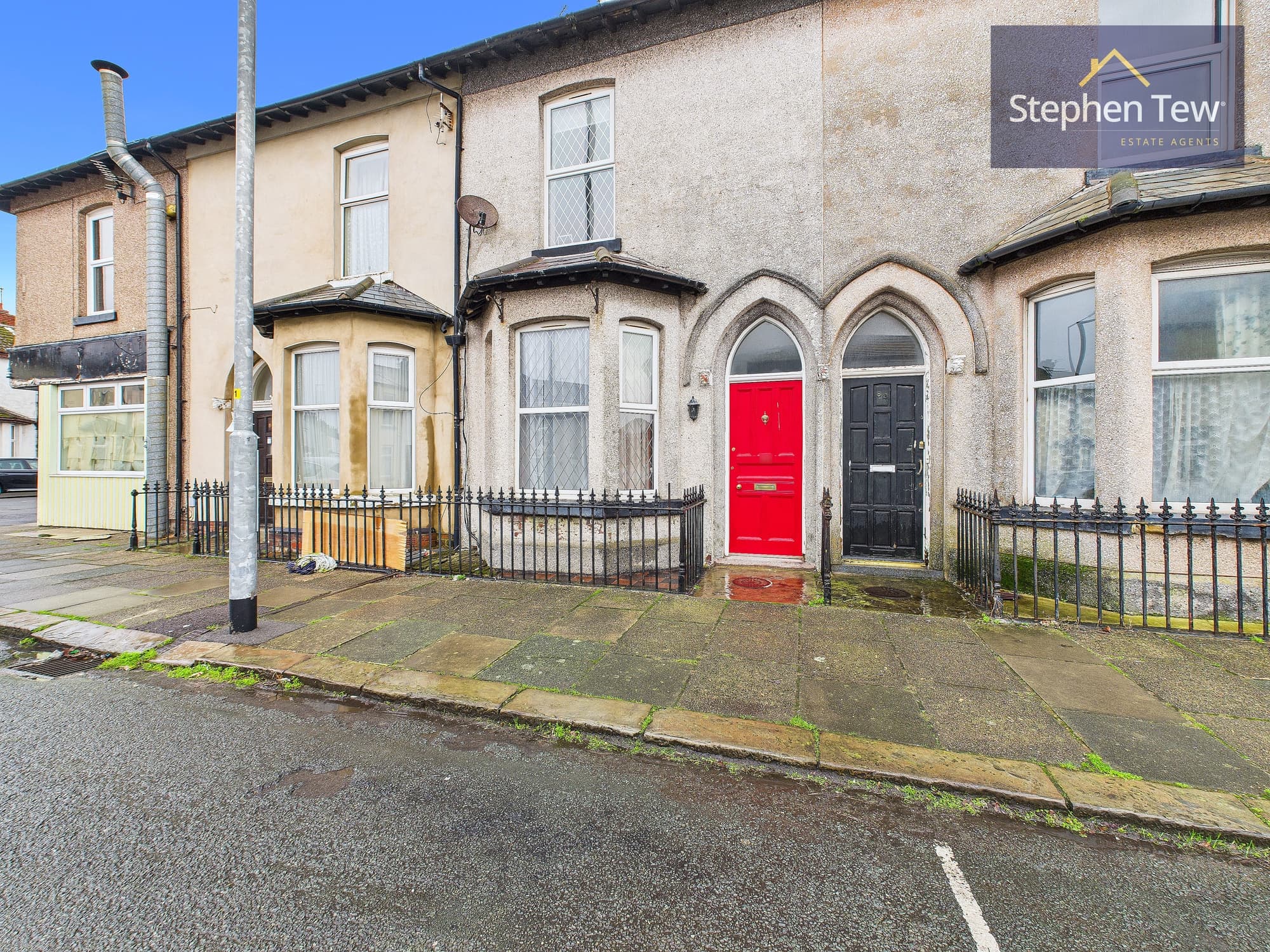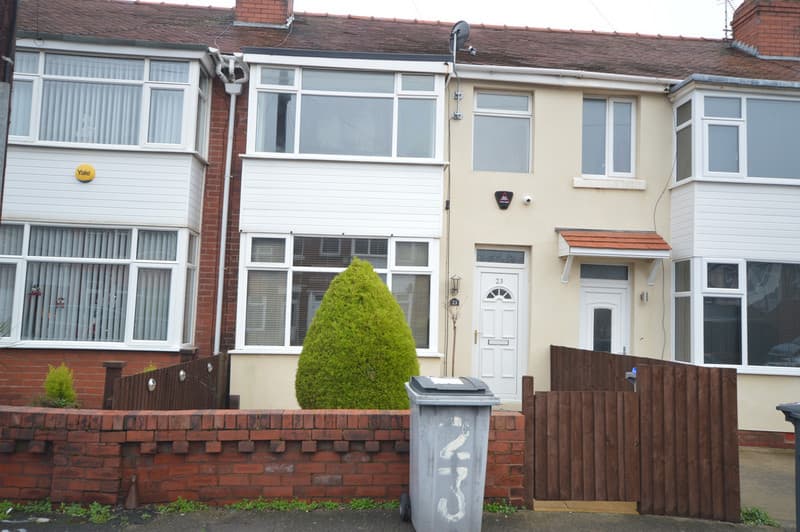

We tailor every marketing campaign to a customer’s requirements and we have access to quality marketing tools such as professional photography, video walk-throughs, drone video footage, distinctive floorplans which brings a property to life, right off of the screen.
This 2 bedroom mid-terraced property is a fantastic opportunity for those looking to buy their first home, downsize or for an investment. With no onward chain involved. Situated in a quiet cul-de-sac, you can enjoy peace and tranquillity while still being close to many amenities.
Upon entering the property, you are greeted by a spacious and light-filled living area leading to the well-appointed kitchen/diner. Upstairs, you will find two generous bedrooms. The property is also complemented by a family bathroom.
Outside, the property boasts an enclosed west facing low maintenance paved rear garden which provides the perfect space for entertaining guests. The garden also features a shed, providing additional storage options. Gated access to the rear ensures privacy and security.
Furthermore, the property benefits from an allocated parking space and ample visitor parking. Situated in a convenient, quiet cul-de-sac location, you are just a short distance away from a variety of amenities, including shops, restaurants, and schools. Public transport links are also easily accessible.
Contact us today to arrange a viewing.
Hallway 4' 9" x 4' 8" (1.45m x 1.42m)
Electric heater, stairs leading to first floor.
Lounge 14' 8" x 13' 5" (4.46m x 4.10m)
UPVC double glazed window to the front elevation, electric heater.
Kitchen/Diner 18' 10" x 6' 9" (5.75m x 2.07m)
Fitted with a matching range of base and wall units, integrated oven with four ring hob, plumbing for washing machine, space for fridge freezer. UPVC double glazed window to the rear elevation. UPVC double glazed sliding door providing access to rear garden. Electric heater.
Landing
Landing leading to bedrooms and bathroom and access to the loft.
Bedroom 1 12' 8" x 9' 11" (3.87m x 3.03m)
Two UPVC double glazed windows to the front elevation, fitted wardrobes and storage, electric heater.
Bedroom 2 11' 5" x 6' 8" (3.49m x 2.04m)
UPVC double glazed window to the rear elevation.
Bathroom 7' 11" x 6' 7" (2.42m x 2.01m)
Three piece bathroom suite comprising of walk in shower cubicle, low flush WC, hand wash basin with underneath storage, UPVC double glazed opaque window to the rear elevation, heated towel rail.

