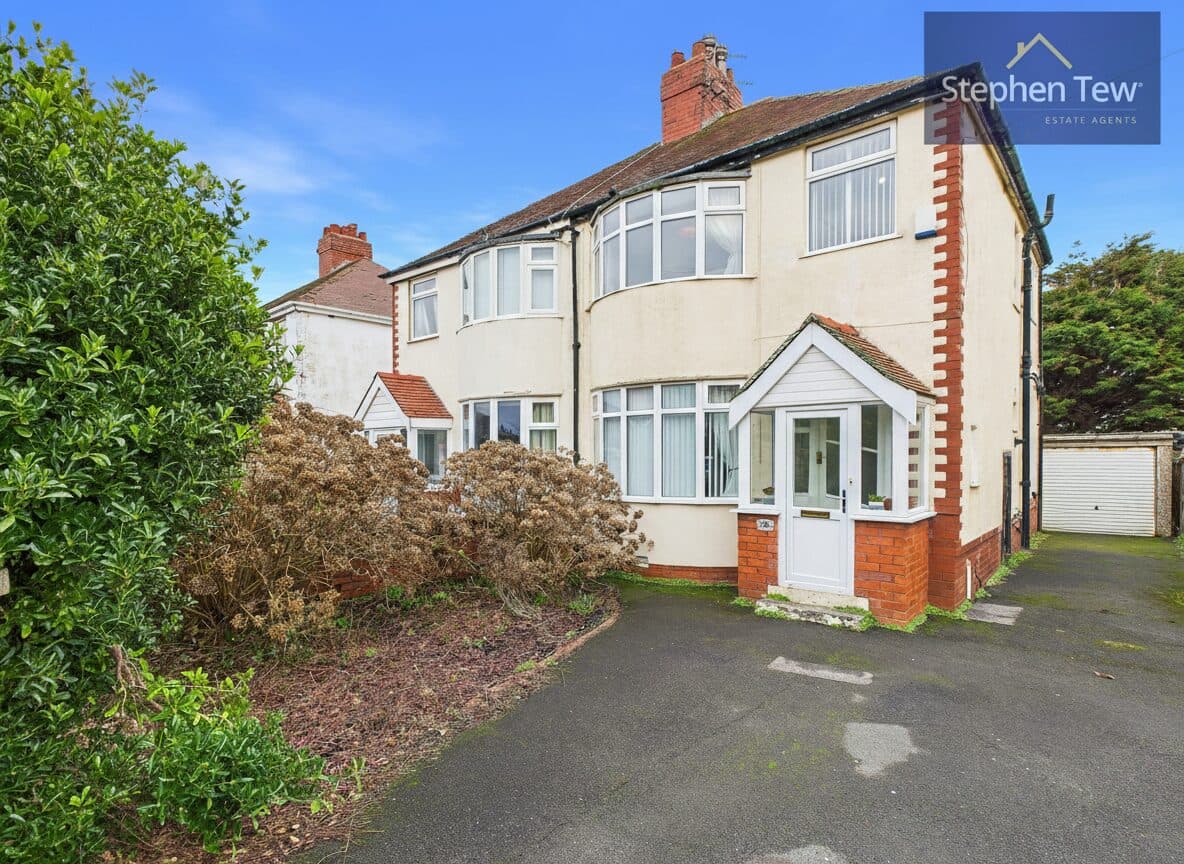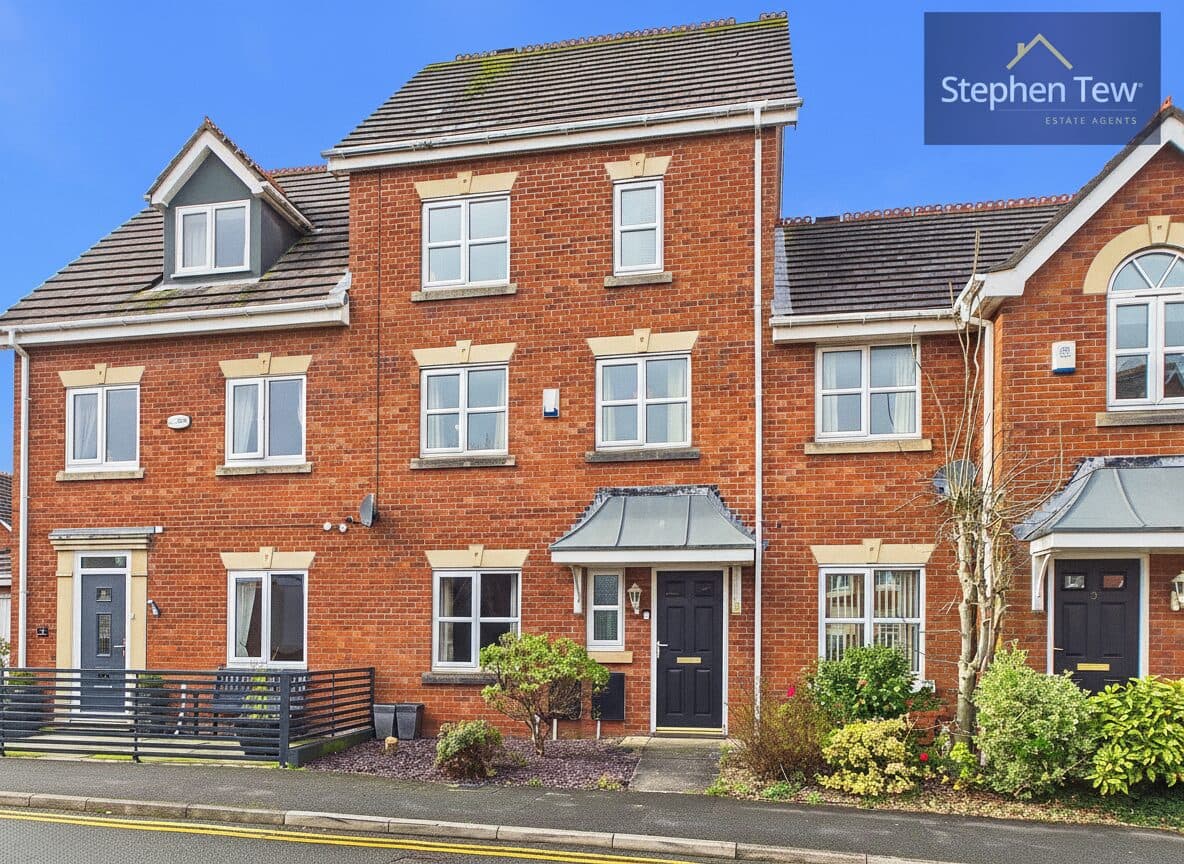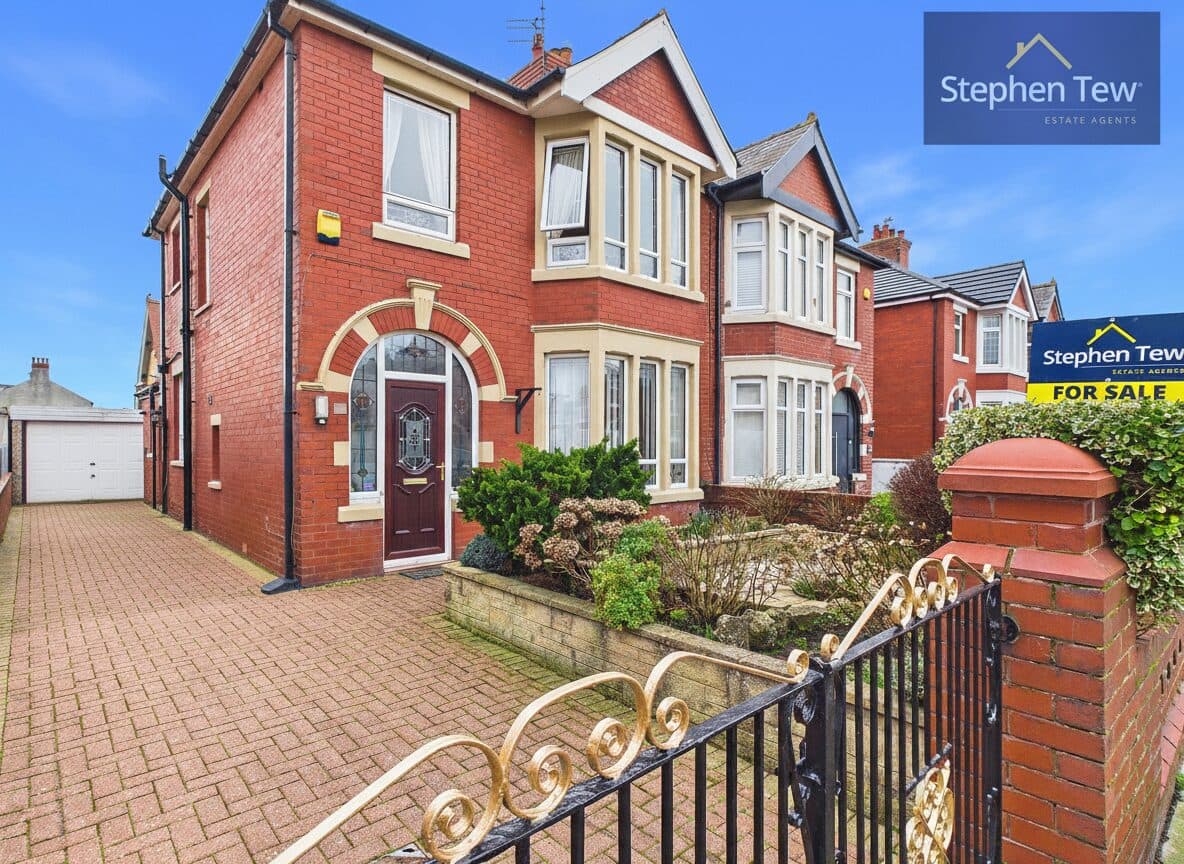

We tailor every marketing campaign to a customer’s requirements and we have access to quality marketing tools such as professional photography, video walk-throughs, drone video footage, distinctive floorplans which brings a property to life, right off of the screen.
This well presented semi-detached three bedroom house is situated in a popular residential area of Blackpool, offering convenient access to local amenities, schools, and excellent transport links. The property opens with a welcoming entrance vestibule that includes a WC, providing a practical space for guests. The spacious lounge is ideal for relaxing or entertaining, while the modern kitchen-diner features integrated appliances and ample room for family meals. Patio doors lead directly from the dining area to the rear garden, allowing for an abundance of natural light and seamless indoor-outdoor living. Upstairs, the main bedroom benefits from a stylish en-suite shower room, complemented by two further bedrooms and a contemporary family bathroom. The home is tastefully decorated throughout, creating a comfortable and inviting atmosphere for families or professionals alike.
The outside space is equally impressive, with a well-maintained, landscaped garden at the rear that offers both privacy and tranquillity. The garden is mainly laid to lawn, with established borders and a dedicated patio area that is perfect for outdoor dining or summer gatherings. To the front, there is ample off-road parking, a carport, and a garage, providing secure storage for vehicles and bikes (or additional storage space if required). The property’s attractive exterior and thoughtfully designed outdoor areas make it an excellent choice for those seeking both convenience and a pleasant environment in which to relax and entertain.
Entrance Vestibule 5' 10" x 4' 1" (1.77m x 1.24m)
Wc 5' 10" x 3' 1" (1.79m x 0.93m)
Lounge 15' 5" x 15' 7" (4.70m x 4.75m)
Kitchen-Diner 15' 11" x 9' 2" (4.84m x 2.79m)
Landing 11' 7" x 6' 4" (3.54m x 1.94m)
Bedroom 1 10' 11" x 9' 2" (3.34m x 2.79m)
En-Suite 9' 2" x 6' 6" (2.79m x 1.97m)
Bedroom 2 10' 0" x 8' 0" (3.05m x 2.43m)
Bedroom 3 10' 6" x 7' 6" (3.19m x 2.29m)


