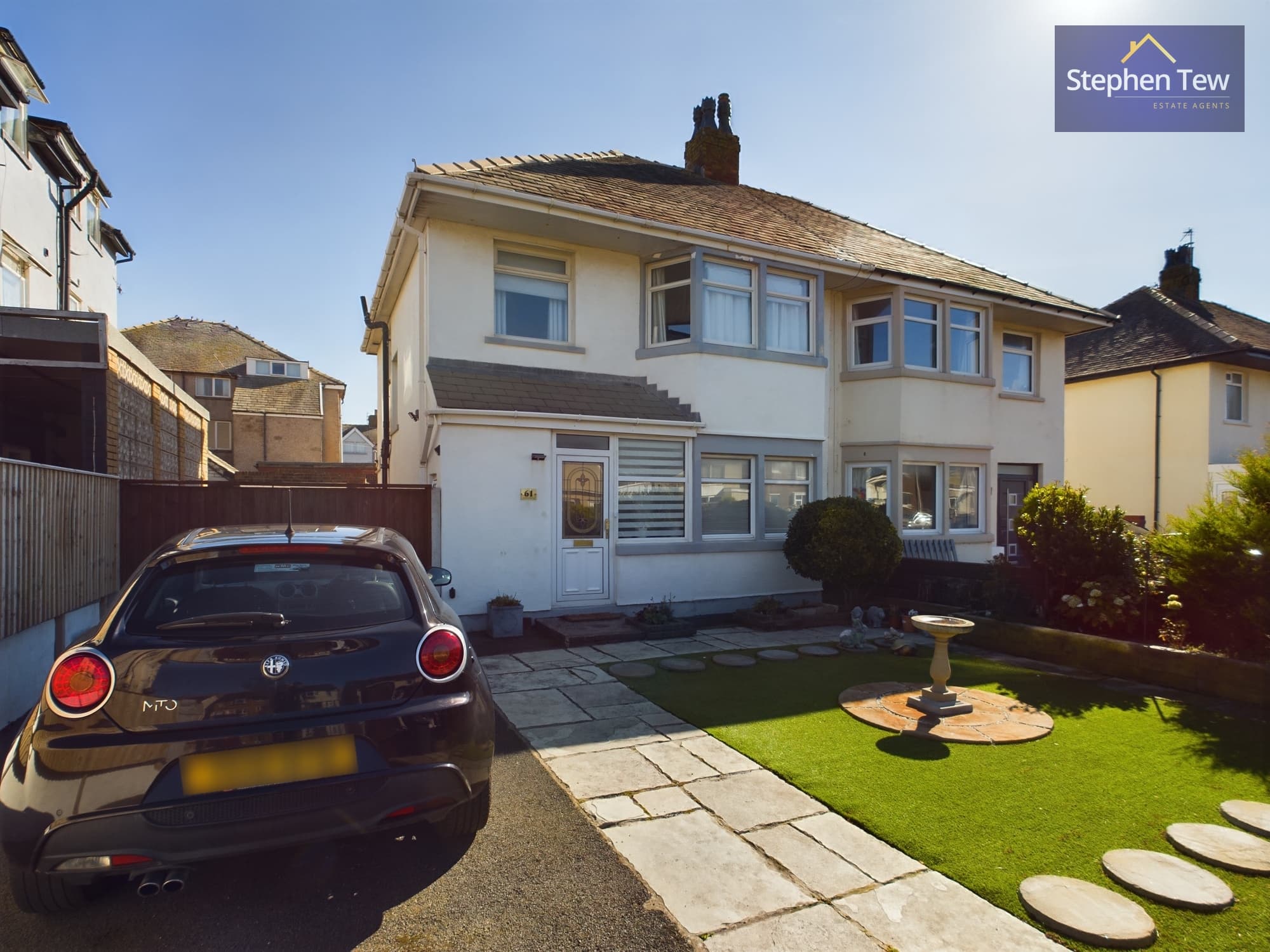

We tailor every marketing campaign to a customer’s requirements and we have access to quality marketing tools such as professional photography, video walk-throughs, drone video footage, distinctive floorplans which brings a property to life, right off of the screen.
Nestled in the vibrant heart of Blackpool, this charming 3-bedroom semi-detached house presents a fantastic opportunity for comfortable and convenient living. Located minutes away from the soothing sea breeze of the beach, this property also boasts close proximity to local amenities and excellent transport links to St Annes. Step inside to a welcoming hallway that leads to a spacious lounge and a separate living room, perfect for relaxation and entertainment. The property features a well-appointed kitchen, a pantry/utility room for added convenience, and a delightful rear garden offering a private outdoor retreat. Upstairs, discover three generously sized bedrooms, accompanied by a separate toilet and a modern bathroom for practical living. Parking will never be an issue with a driveway and garage that comfortably accommodates 3 to 4 vehicles, making coming home a stress-free experience.
Outside, the property unveils a haven of outdoor space, ideal for enjoying the fresh coastal air and entertaining guests. The possibilities are endless in the expansive garden, providing a peaceful oasis for relaxation or leisure activities. Whether it's a quiet morning coffee or a lively barbeque with loved ones, this outdoor area offers the perfect backdrop for creating unforgettable memories. Situated in a sought-after location, this property ensures a harmonious blend of urban convenience and coastal tranquillity, making it a desirable residence for those seeking a balanced lifestyle. Discover the joys of seaside living while relishing the comfort and warmth of a well-designed home - this property invites you to experience the best of both worlds.
Entrance 2' 10" x 7' 10" (0.86m x 2.38m)
Hallway 12' 4" x 7' 10" (3.75m x 2.40m)
Lounge 14' 2" x 12' 0" (4.32m x 3.67m)
Living Room 12' 5" x 11' 7" (3.79m x 3.54m)
Kitchen 9' 5" x 8' 5" (2.86m x 2.56m)
Pantry/Utility 7' 9" x 9' 0" (2.36m x 2.74m)
Landing 10' 6" x 2' 7" (3.21m x 0.80m)
Bedroom 1 12' 4" x 11' 10" (3.75m x 3.61m)
Bedroom 2 12' 6" x 11' 9" (3.81m x 3.57m)
Bedroom 3 7' 7" x 7' 10" (2.31m x 2.40m)
WC 3' 0" x 5' 6" (0.91m x 1.67m)
Bathroom 6' 3" x 6' 9" (1.90m x 2.06m)
