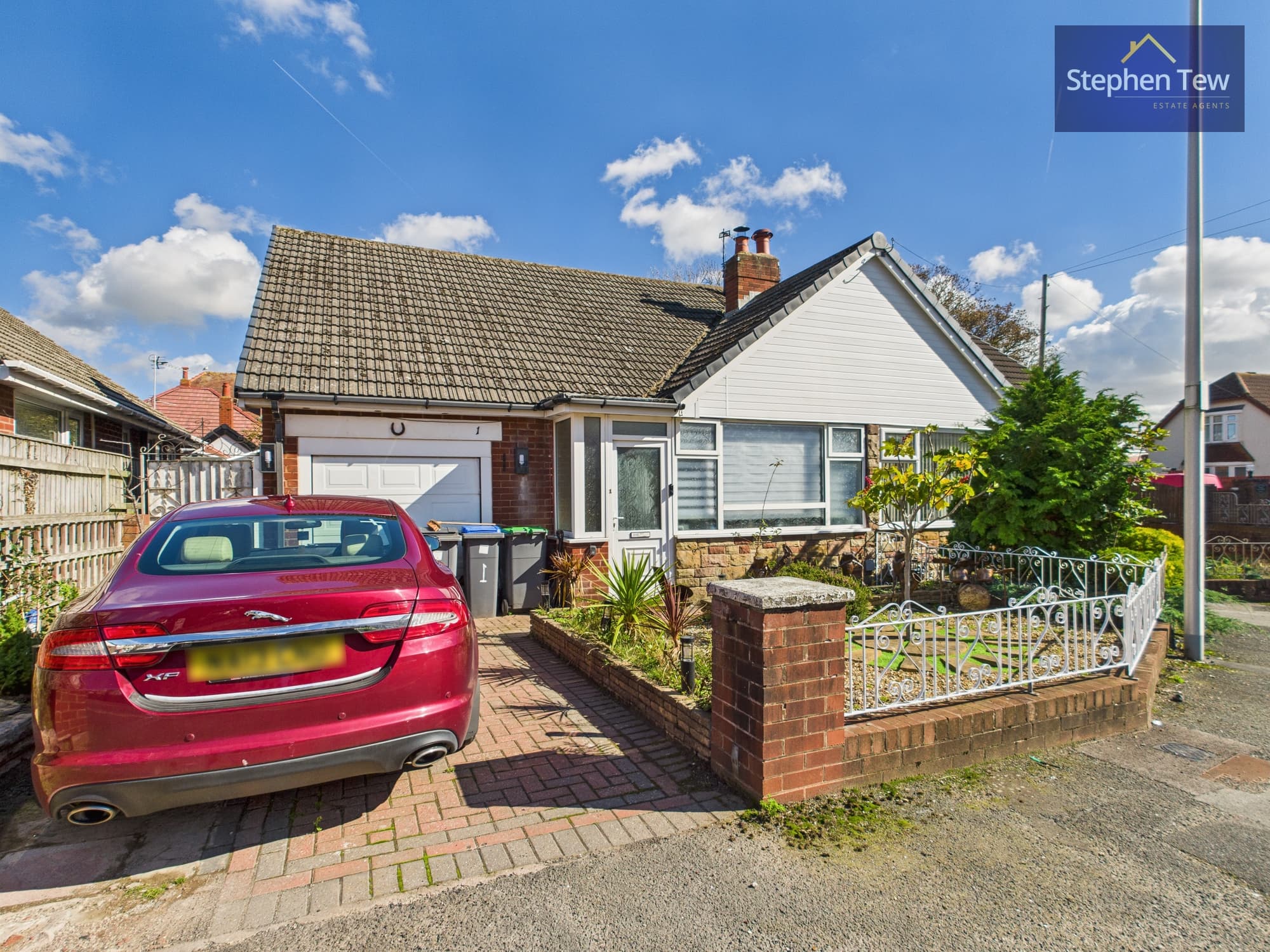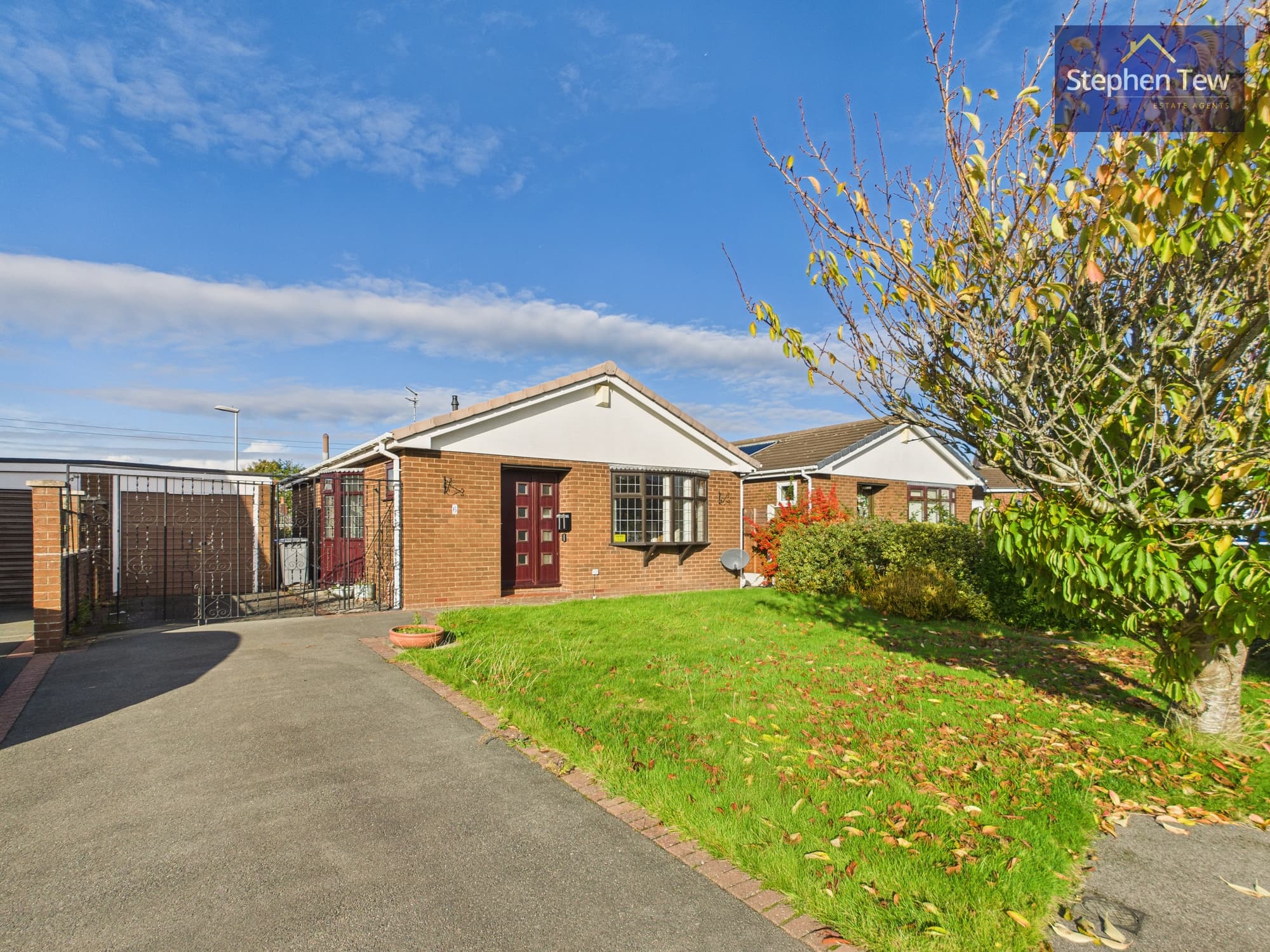

We tailor every marketing campaign to a customer’s requirements and we have access to quality marketing tools such as professional photography, video walk-throughs, drone video footage, distinctive floorplans which brings a property to life, right off of the screen.
Introducing this charming 2-bedroom semi-detached bungalow nestled in a sought-after location that boasts convenience with its proximity to local amenities and transport links. Step into the spacious hallway that effortlessly guides you towards the main living areas and private quarters. The lounge offers a cosy retreat, perfect for relaxation or entertaining guests, while the well-equipped kitchen provides a functional space for culinary endeavours. The property comprises two generously-sized bedrooms, each offering comfort and tranquillity, and a pristine bathroom for every-day convenience.
This bungalow also features a partially boarded loft, ideal for additional storage needs or potential conversion into a versatile space to suit your requirements. The property further benefits from a rear garden that includes a garage, offering ample possibilities for outdoor activities or simply enjoying moments of serenity. The wrap-around garden envelops the property, creating a harmonious connection with nature and providing a peaceful sanctuary to unwind.
Completing this desirable property is a driveway capable of accommodating one car, offering convenience and ease of access for residents and visitors alike. Embrace the opportunity to make this delightful semi-detached bungalow your own, providing a comfortable and convenient lifestyle in a prime location. Don't miss out on the chance to experience the epitome of modern living within this inviting abode. Secure your future in this welcoming property, where comfort, functionality, and convenience converge seamlessly. Book your viewing today and envision a life of contentment and fulfilment in this exceptional residence.
Hallway 10' 11" x 4' 0" (3.33m x 1.22m)
Lounge 11' 11" x 16' 0" (3.63m x 4.87m)
Kitchen 7' 10" x 10' 5" (2.40m x 3.17m)
Bedroom 1 10' 4" x 15' 8" (3.14m x 4.77m)
Bedroom 2 9' 5" x 10' 4" (2.88m x 3.15m)
Bathroom 4' 10" x 6' 5" (1.48m x 1.95m)
Loft 20' 4" x 22' 6" (6.20m x 6.85m)

