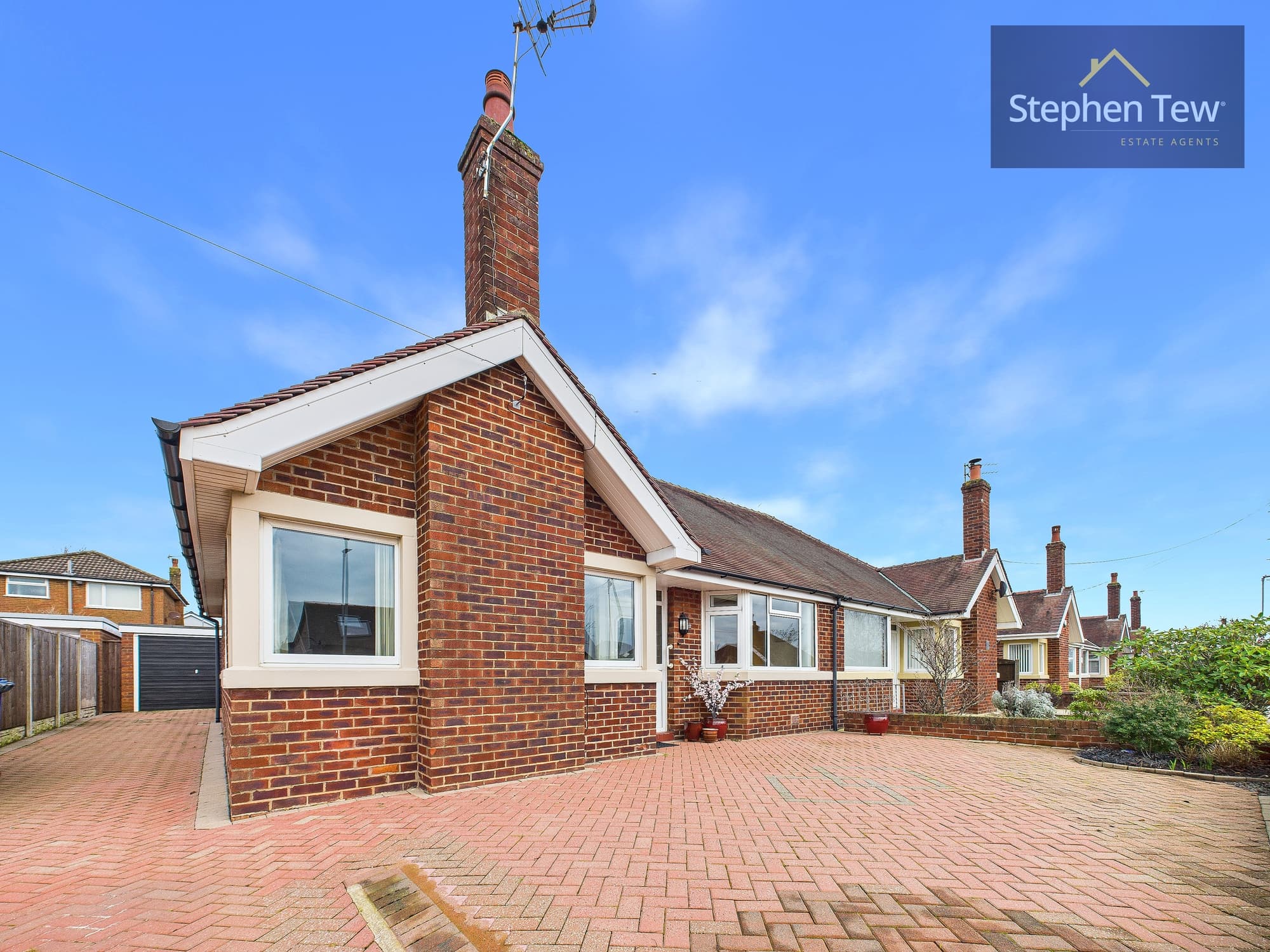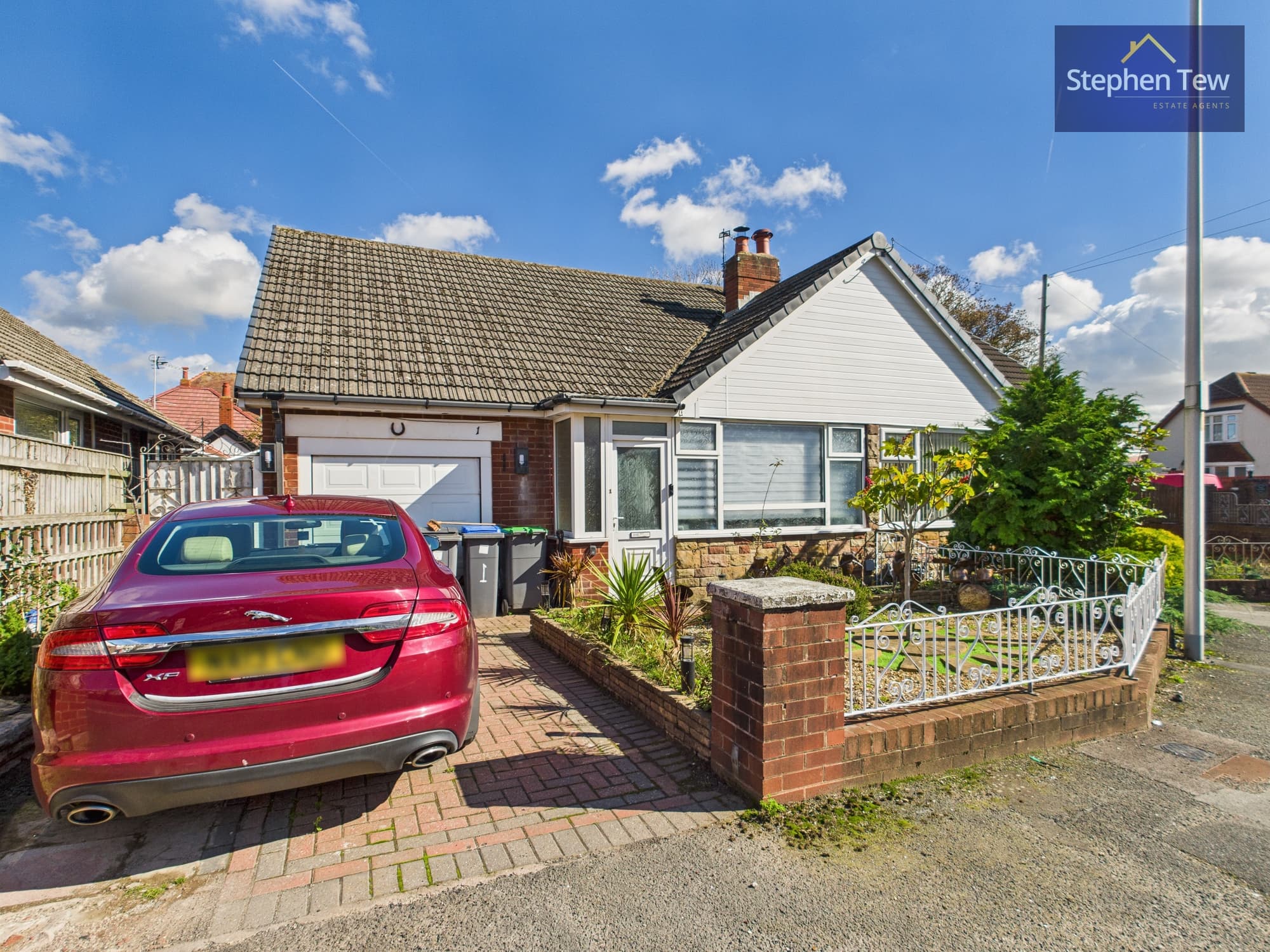

We tailor every marketing campaign to a customer’s requirements and we have access to quality marketing tools such as professional photography, video walk-throughs, drone video footage, distinctive floorplans which brings a property to life, right off of the screen.
This charming Detached True Bungalow, nestled in a sought-after residential area, presents a rare opportunity for those seeking single-level living. The property boasts a well-thought-out layout that includes an Entrance Vestibule, leading effortlessly into a spacious Lounge for relaxation and entertainment. The residence features 2 Bedrooms for restful nights, a Fitted Kitchen for culinary enthusiasts, a bright Conservatory offering a tranquil space, and a convenient Bathroom and separate WC for added comfort.
Appreciating the needs and desires of its future occupants, the property is equipped with Gas Central Heating and uPVC Double Glazing to ensure year-round comfort and energy efficiency. A practical Driveway enables off-road parking, leading to a Garage for secure vehicle storage. Additionally, an Enclosed East Facing Garden provides a private outdoor retreat, perfect for enjoying the morning sun or hosting intimate gatherings.
This delightful bungalow exudes a sense of warmth and homeliness, with each space thoughtfully designed to cater to modern living needs. Whether you are starting a new chapter, downsizing, or seeking a peaceful retreat, this property offers a versatile and inviting living environment.
Conveniently located in a popular residential enclave, residents will enjoy easy access to local amenities, schools, parks, and transport links, ensuring a harmonious balance of convenience and tranquility.
In conclusion, this Detached True Bungalow personifies comfort, convenience, and quality living. With its practical features and coveted location, this property is a rare gem in the real estate market. Don't miss the chance to make this exceptional residence your new home sweet home.
Entrance Vestibule 5' 11" x 4' 2" (1.81m x 1.26m)
Lounge 18' 8" x 11' 6" (5.70m x 3.50m)
Bedroom 1 11' 11" x 11' 6" (3.64m x 3.50m)
Bedroom 2 9' 7" x 9' 1" (2.91m x 2.78m)
Conservatory 9' 9" x 9' 4" (2.96m x 2.85m)
Bathroom 7' 4" x 5' 7" (2.24m x 1.71m)
Kitchen 10' 5" x 9' 6" (3.18m x 2.89m)
WC 5' 5" x 2' 11" (1.66m x 0.89m)

