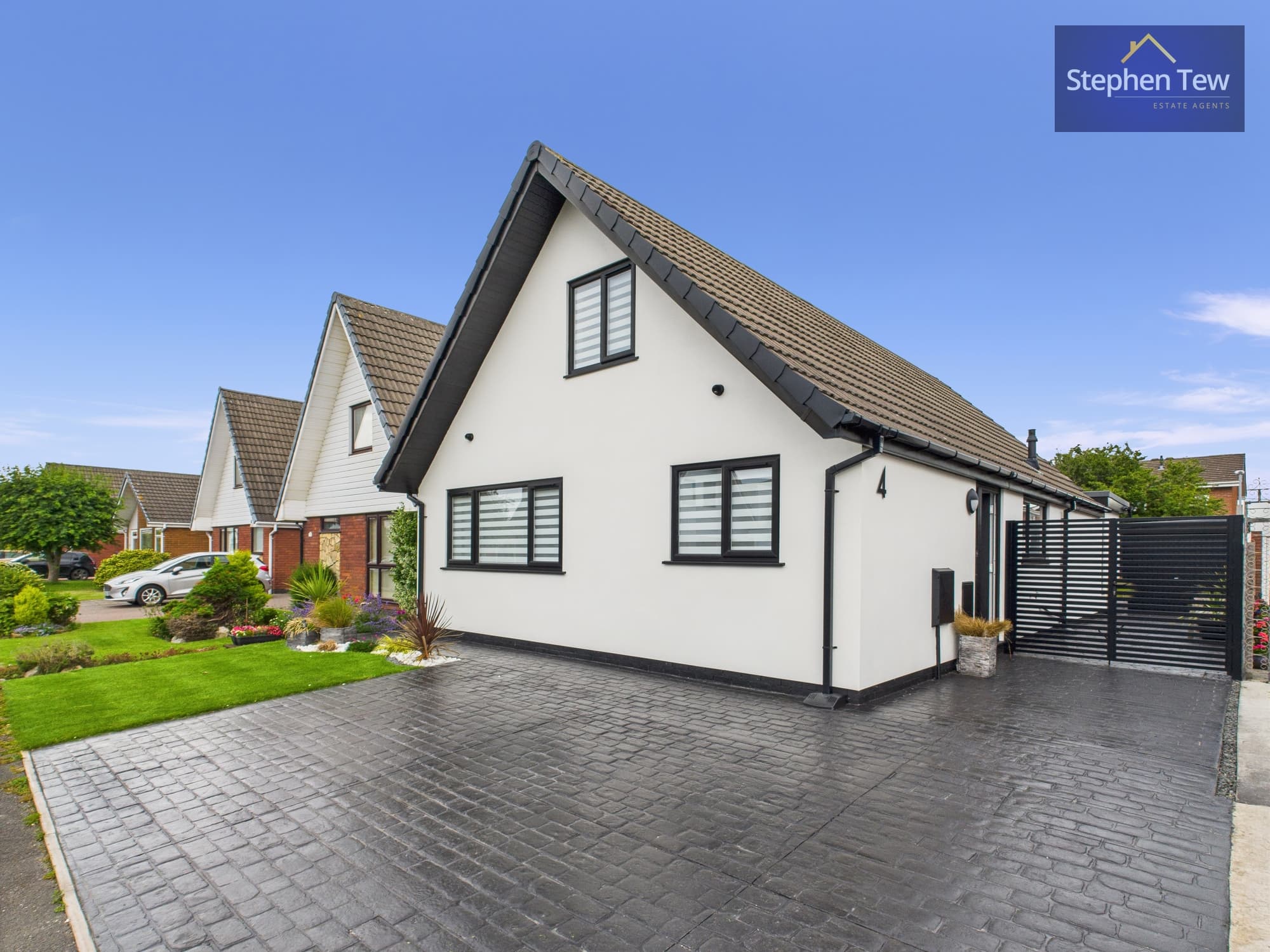

We tailor every marketing campaign to a customer’s requirements and we have access to quality marketing tools such as professional photography, video walk-throughs, drone video footage, distinctive floorplans which brings a property to life, right off of the screen.
Set in a prime residential location, this Imposing Detached Residence offers a haven of sophistication and comfort. Boasting a proximity to Victoria Hospital, Stanley Park, Blackpool Town Centre and Poulton-Le-Fylde, this property's setting is as convenient as it is coveted.
Step through the impressive Entrance Hallway, which sets the tone for the elegance that awaits within. The ground floor features a Separate WC, a versatile Study/Living Room, a spacious Lounge with optional dining area for unwinding, a formal Dining Room for entertaining, and a well-appointed Fitted Kitchen that caters to every culinary need. Completing the ensemble is a Utility Room that adds practicality to the space.
With 4 generously proportioned Bedrooms, including a Dressing Room that could easily transition to a 5th Bedroom, this home offers ample space for a growing family or visiting guests. The accommodation is further enhanced by 2 Bathrooms, ensuring that every comfort is accounted for.
Outside, the property impresses with a Driveway providing off-road parking and seamless access to the Garage, making arriving home a stress-free experience. The Enclosed Mature Rear Garden offers a peaceful retreat from the hustle and bustle of every-day life, a private sanctuary to enjoy the outdoors.
This property's appeal is further elevated by the absence of an onward chain, facilitating a smooth and efficient transaction process for the lucky new owners. With its combination of prime location, spacious accommodation, and convenient amenities, this Imposing Detached Residence presents a rare opportunity to own a true gem in a sought-after area.
Vestibule 3' 11" x 3' 7" (1.19m x 1.10m)
Hallway 17' 5" x 6' 6" (5.30m x 1.97m)
WC 7' 3" x 3' 9" (2.21m x 1.14m)
Living Room / Study 14' 10" x 9' 9" (4.51m x 2.98m)
Lounge 24' 3" x 11' 1" (7.39m x 3.37m)
Dining Room 13' 8" x 11' 5" (4.16m x 3.47m)
Kitchen 13' 9" x 14' 10" (4.20m x 4.51m)
Utility Room 8' 7" x 6' 11" (2.61m x 2.12m)
Landing
Bedroom 1 23' 5" x 11' 1" (7.15m x 3.39m)
En-Suite 6' 6" x 7' 10" (1.99m x 2.40m)
Dressing Room / Bedroom 5 9' 11" x 11' 0" (3.02m x 3.36m)
Bedroom 2 13' 8" x 14' 10" (4.17m x 4.53m)
Bedroom 3 11' 10" x 14' 11" (3.61m x 4.54m)
Bedroom 4 11' 5" x 7' 9" (3.47m x 2.35m)
Bathroom 7' 9" x 5' 10" (2.35m x 1.77m)
Garage 25' 6" x 8' 1" (7.77m x 2.47m)
