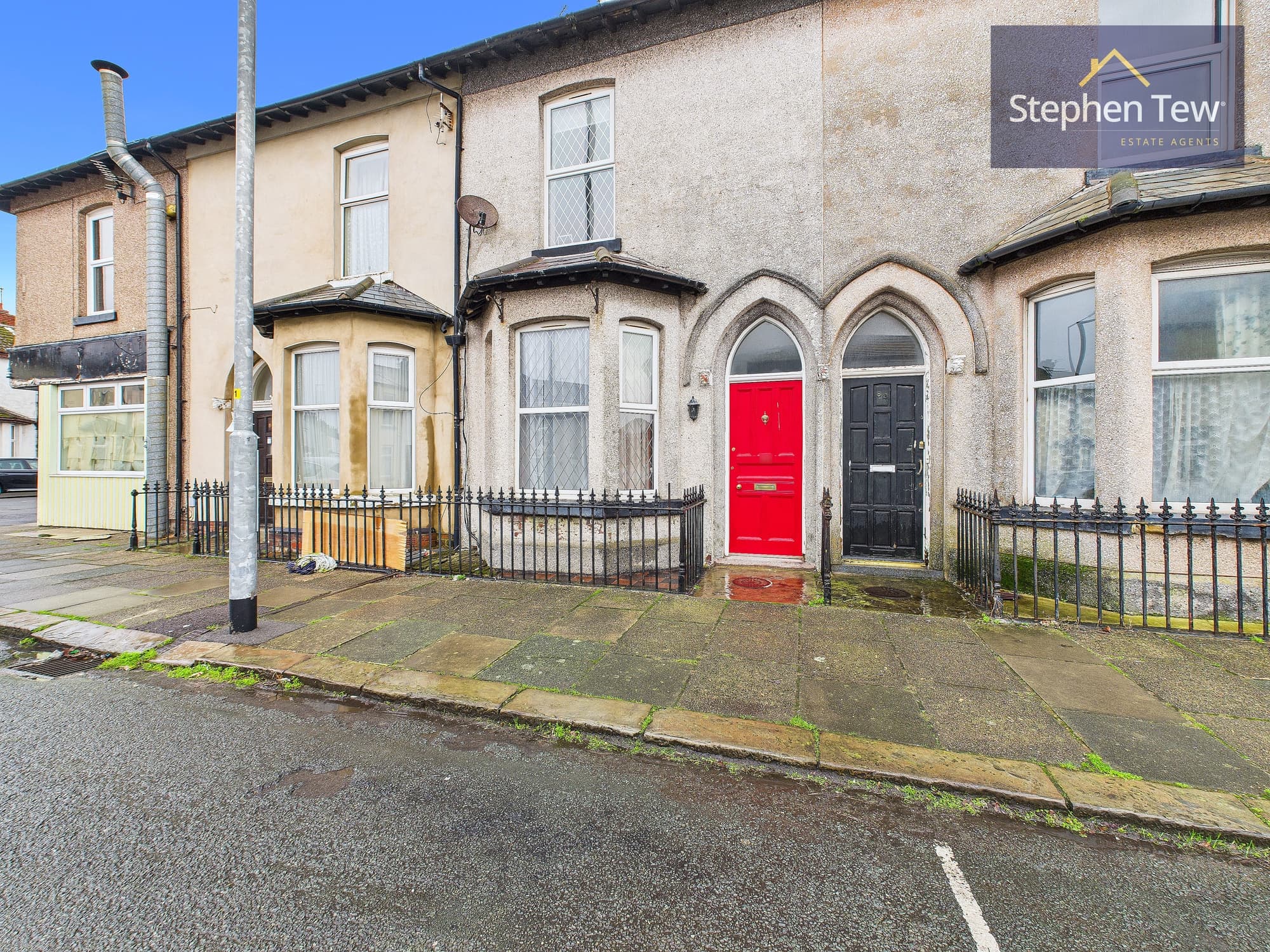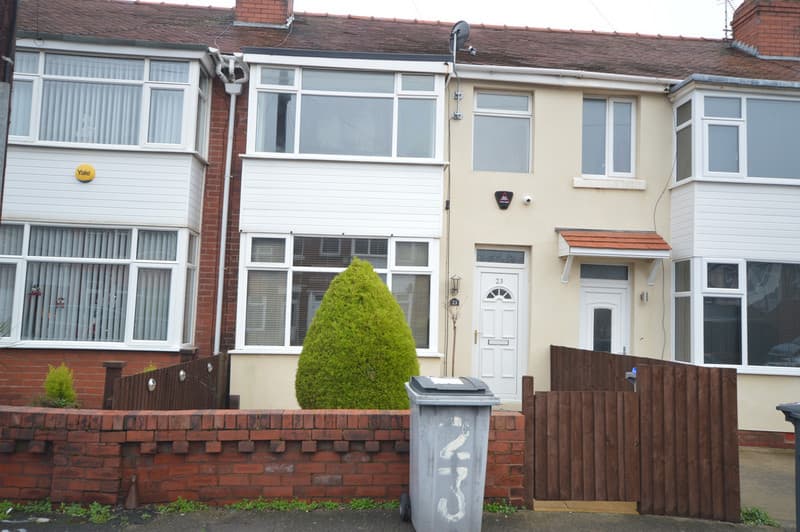

We tailor every marketing campaign to a customer’s requirements and we have access to quality marketing tools such as professional photography, video walk-throughs, drone video footage, distinctive floorplans which brings a property to life, right off of the screen.
Nestled within a popular residential location, this charming 2-bedroom mid-terraced house offers the perfect blend of comfort and convenience. As you step inside, you are greeted by an entrance vestibule leading to a cosy lounge, ideal for relaxing evenings. The adjoining kitchen/diner provides a delightful space for hosting gatherings or enjoying casual meals. Upstairs, you will find two generously sized double bedrooms along with a bright and airy 3-piece suite bathroom. For added convenience, pull-down loft ladders offer easy access to additional storage space, while the approximately 12-year-old boiler is conveniently located in the kitchen. The property also boasts an enclosed garden to the rear, perfect for outdoor relaxation or entertaining guests. With local schools, shops, and transport links within close proximity, this home presents the ideal opportunity for buyers seeking a well-connected living experience.
Moving outside, the property features a blank canvas waiting for your personal touch. The substantial outdoor space offers endless possibilities to create your own oasis, be it a vibrant garden sanctuary or a stylish entertaining area. Whether you envision a tranquil retreat or a dynamic outdoor setting, the enclosed garden at the rear of the property provides the perfect backdrop to bring your vision to life. With ample space to accommodate various outdoor activities, from alfresco dining to gardening projects, this outdoor area is sure to become a favoured spot for relaxation and recreation. Embrace the opportunity to design an outdoor haven tailored to your preferences, all while enjoying the privacy and seclusion offered by this appealing property.
Entrance Vestibule 3' 2" x 3' 1" (0.97m x 0.95m)
Lounge 12' 4" x 17' 2" (3.75m x 5.22m)
Kitchen/Diner 9' 3" x 12' 6" (2.82m x 3.80m)
Landing 8' 11" x 5' 9" (2.72m x 1.76m)
Bedroom 1 12' 5" x 7' 6" (3.79m x 2.29m)
Bedroom 2 9' 3" x 11' 0" (2.82m x 3.35m)
Bathroom 9' 4" x 7' 6" (2.85m x 2.29m)

