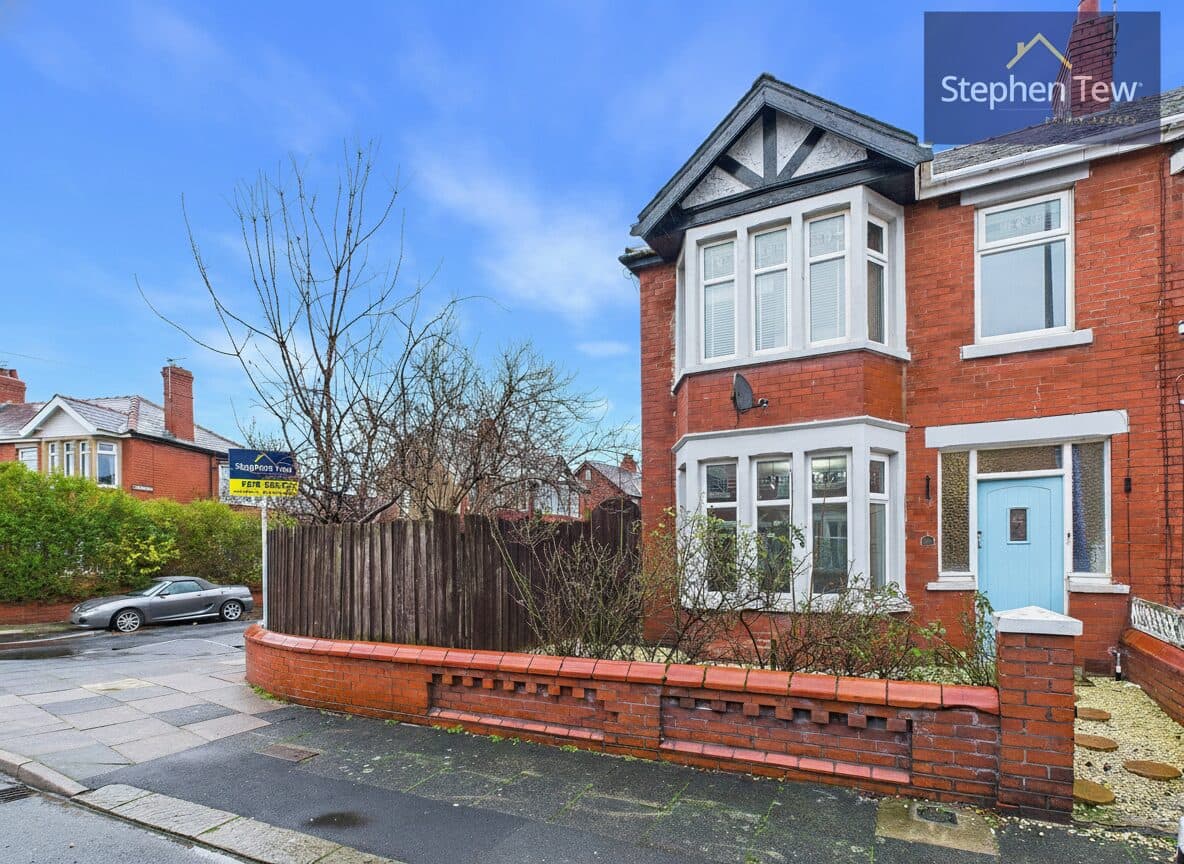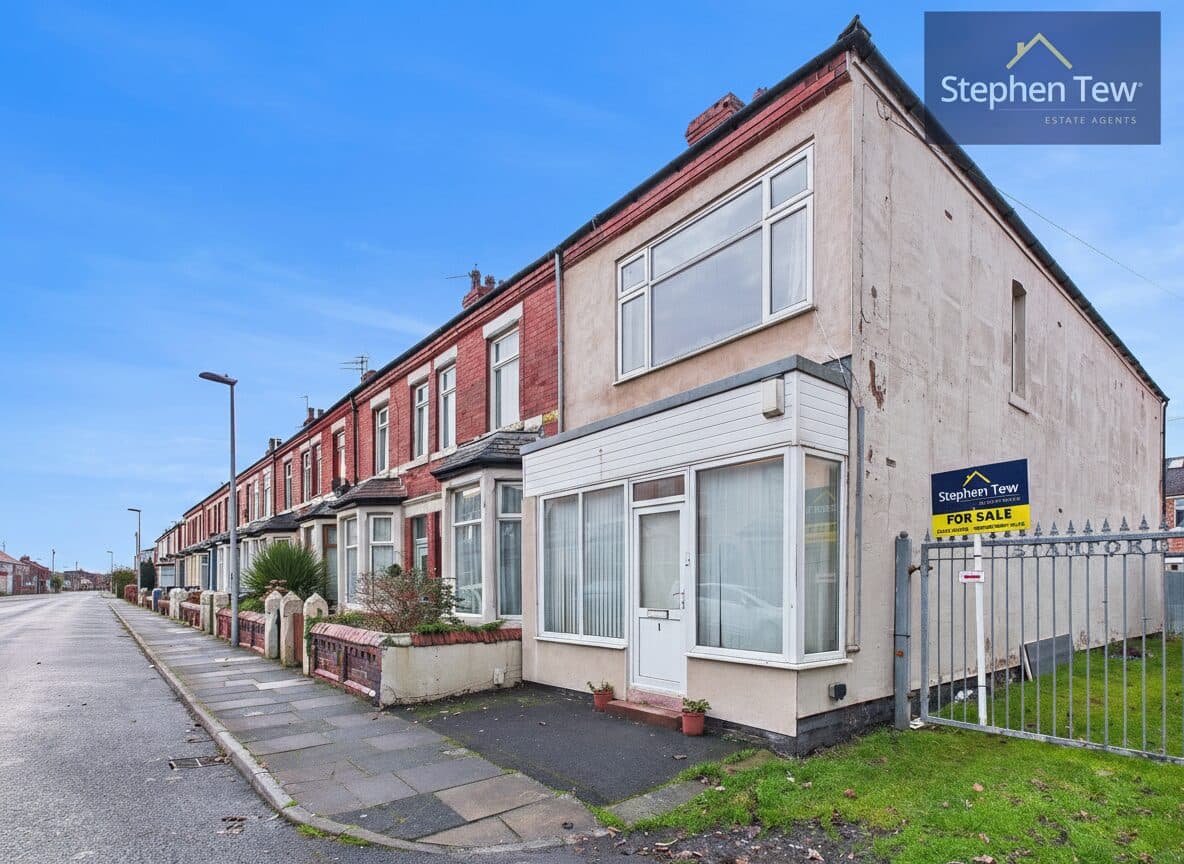

We tailor every marketing campaign to a customer’s requirements and we have access to quality marketing tools such as professional photography, video walk-throughs, drone video footage, distinctive floorplans which brings a property to life, right off of the screen.
Nestled in a sought-after location, this 3 bedroom semi-detached house presents a prime opportunity for investors or first-time buyers looking to add their personal touch. Boasting a convenient position near Kingscote Park and within easy reach of Stanley Park, Blackpool Victoria Hospital and local schools. The interior comprises an entrance hall leading to a cosy lounge, as well as an open-plan kitchen/dining room featuring patio doors that lead out to the garden. Upstairs, there are 3 bedrooms and a 3-piece suite bathroom, providing ample accommodation for a growing family or those seeking additional space. This property is a blank canvas awaiting a renovation project, perfect for those with a vision to create their dream home. The boiler was replaced in 2023 and has been serviced in November 2024.
Outside, the property offers a generous outdoor space with potential to create a stunning garden retreat, the outdoor area is a versatile canvas ready to be transformed to suit individual preferences.
Offered with no onward chain, this property presents an excellent investment opportunity in a highly desirable location.
Hallway 4' 11" x 3' 7" (1.51m x 1.10m)
Lounge 12' 1" x 13' 5" (3.69m x 4.09m)
Kitchen/Dining Room 8' 11" x 16' 2" (2.73m x 4.92m)
Landing 6' 11" x 3' 7" (2.11m x 1.09m)
Bedroom 1 12' 1" x 10' 3" (3.68m x 3.13m)
Bedroom 2 10' 3" x 9' 7" (3.12m x 2.91m)
Bedroom 3 6' 11" x 5' 10" (2.12m x 1.77m)
Bathroom 6' 2" x 6' 6" (1.87m x 1.98m)


