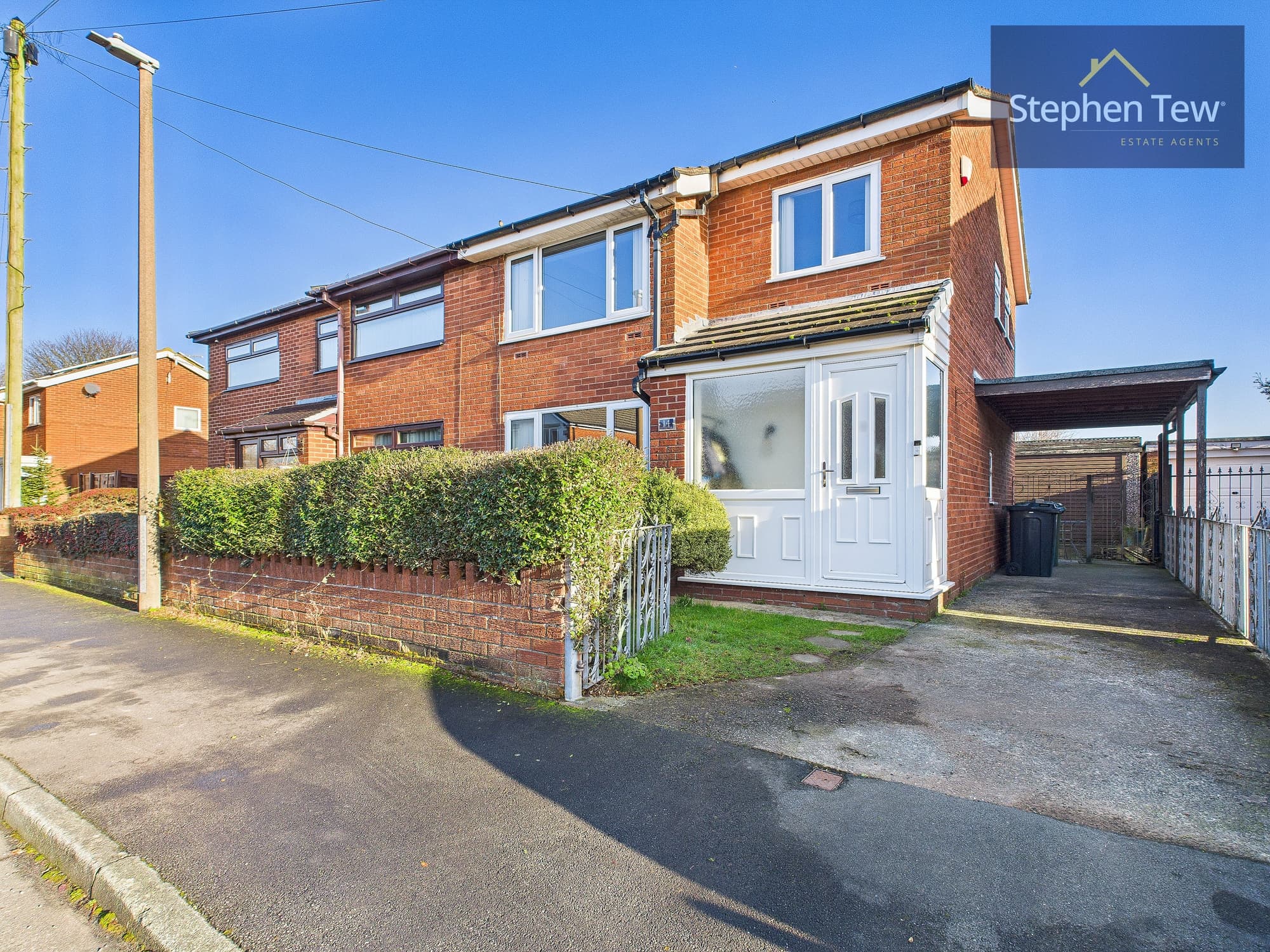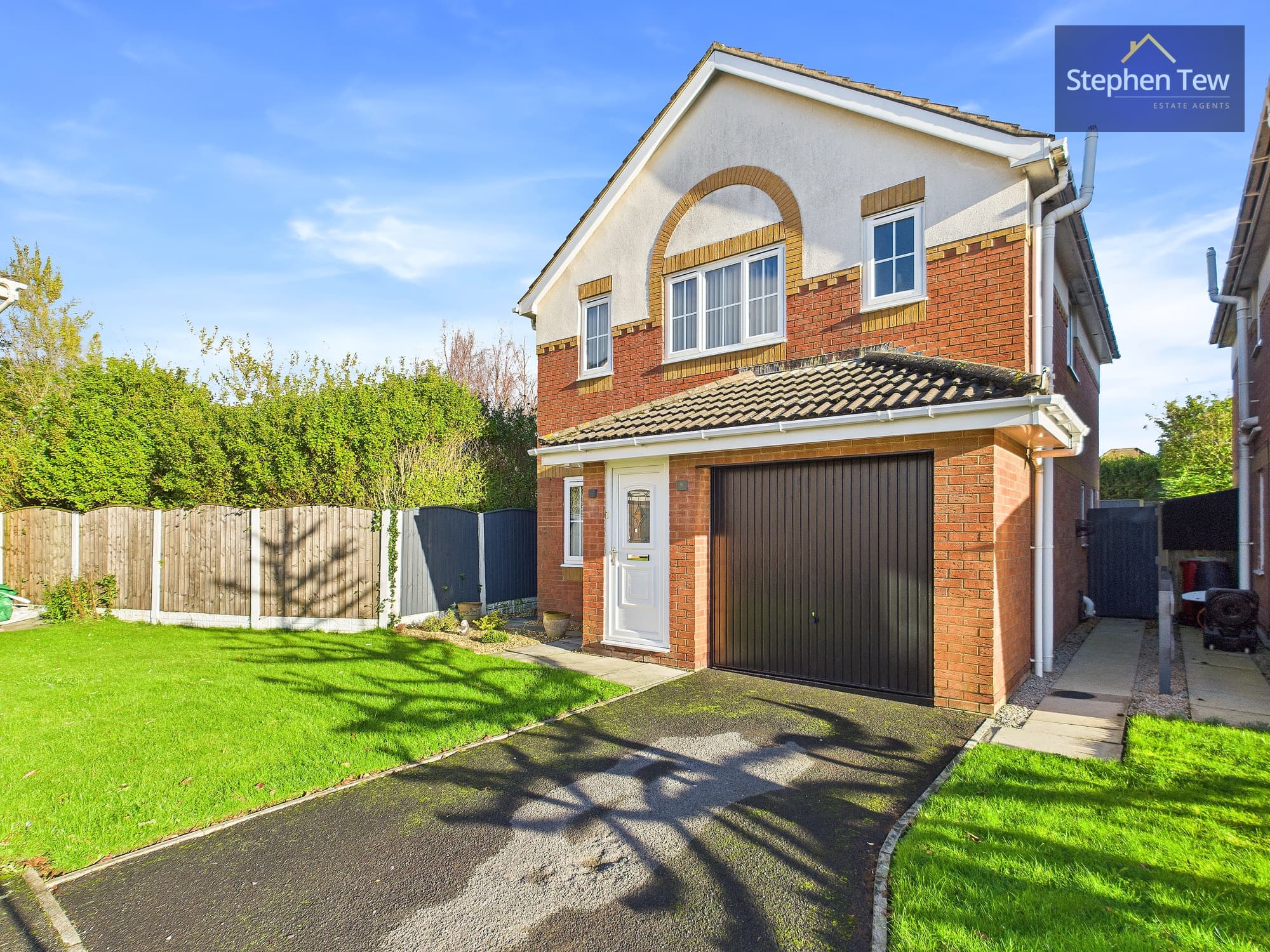

We tailor every marketing campaign to a customer’s requirements and we have access to quality marketing tools such as professional photography, video walk-throughs, drone video footage, distinctive floorplans which brings a property to life, right off of the screen.
This splendid three-bedroom detached house offers the epitome of comfortable family living in the sought-after Marples Grange development. Nestled within a peaceful cul-de-sac, this detached family home boasts a welcoming hallway, spacious lounge, and a modern open-plan kitchen/diner, along with a convenient ground floor WC. Upstairs, you'll find three tastefully appointed bedrooms, including an en-suite to the master, complemented by a stylish family bathroom.
Outside, the property features an enclosed garden to the rear with a lush lawn, wooden decking and side gate access, perfect for outdoor enjoyment, alongside off-road parking for multiple cars.
Additional highlights include a partially boarded loft with pull-down ladders, integrated kitchen appliances, patio doors leading to the garden, an electric car charging port, and an external electric supply.
Book your viewing today to view this wonderful family home!
Hallway 13' 1" x 6' 4" (4.00m x 1.94m)
Lounge 12' 2" x 12' 11" (3.72m x 3.93m)
Kitchen/Diner 9' 4" x 18' 2" (2.84m x 5.53m)
Ground Floor WC 4' 7" x 3' 1" (1.40m x 0.95m)
Landing 6' 11" x 4' 10" (2.11m x 1.48m)
Bedroom 1 10' 8" x 11' 11" (3.25m x 3.63m)
En-suite 5' 2" x 5' 1" (1.57m x 1.56m)
Bedroom 2 9' 5" x 9' 7" (2.88m x 2.93m)
Bedroom 3 9' 7" x 8' 2" (2.92m x 2.50m)
Bathroom 6' 11" x 5' 7" (2.11m x 1.70m)

