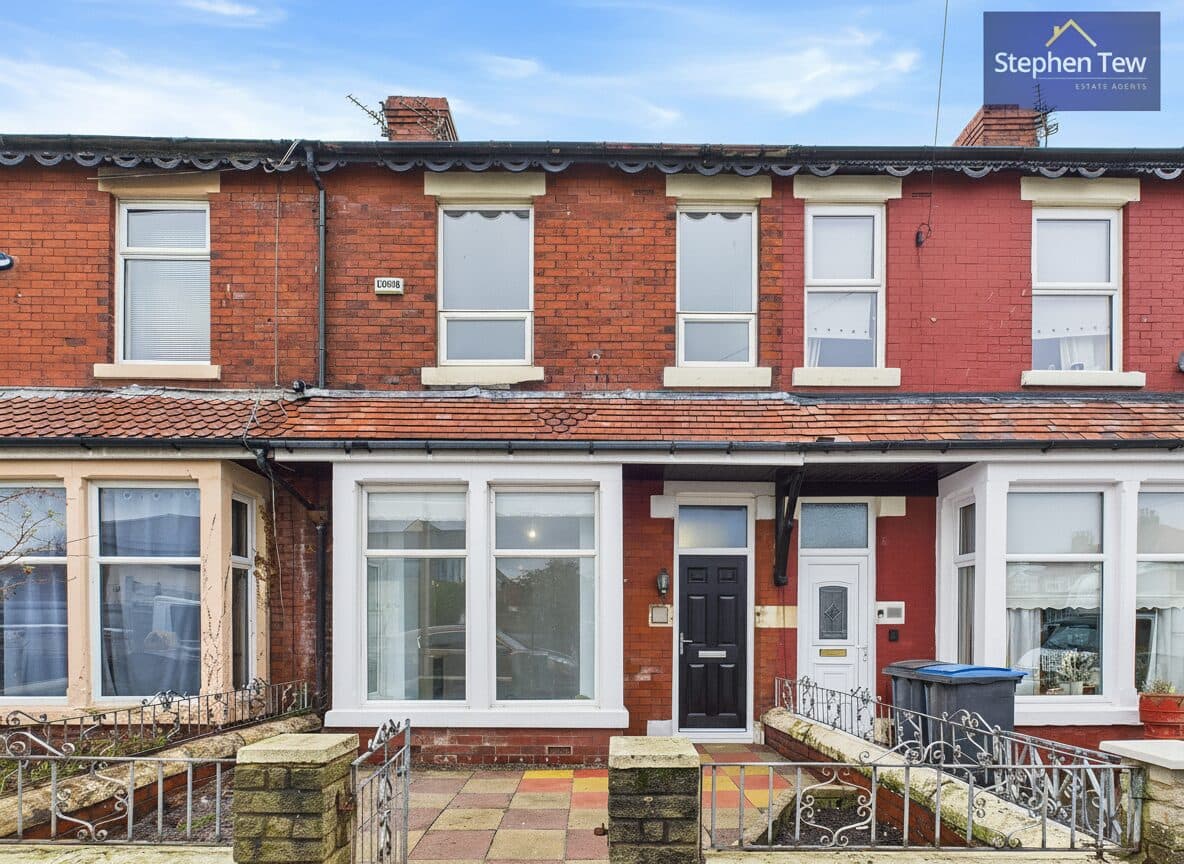

We tailor every marketing campaign to a customer’s requirements and we have access to quality marketing tools such as professional photography, video walk-throughs, drone video footage, distinctive floorplans which brings a property to life, right off of the screen.
Introducing this stunning end-of-terrace house nestled in a prime residential area, conveniently situated near local amenities such as shops and schools, making it an ideal choice for families seeking comfort and convenience.
Upon entering the property, you are greeted by a welcoming hallway that leads you to the spacious lounge, a perfect spot for relaxation and entertainment. The adjacent dining room offers ample space for family gatherings and socialising. The recently renovated kitchen is a true highlight, boasting modern finishes and state-of-the-art features such as LED lights that can be controlled via an app, adding a touch of sophistication.
The first floor of the house comprises a well-appointed landing that guides you to three generously sized bedrooms, providing comfortable living spaces for the entire family. The family bathroom, complete with a contemporary three-piece suite, offers a tranquil retreat for unwinding after a long day.
One of the property's standout features includes an enclosed rear garden, providing a private outdoor sanctuary. The garden is equipped with a charming decking area and a greenhouse, perfect for green-fingered enthusiasts or those looking to relax and enjoy the fresh air.
Additional amenities within the property include a bioethanol fireplace in the lounge, creating a cosy and inviting atmosphere during colder evenings. For added convenience and security, floodlights have been installed in the rear garden, illuminating the space for evening activities or gatherings. Furthermore, hot and cold taps in the garden ensure easy access to water for various outdoor tasks.
Arrange a viewing today to experience all that this property has to offer and envision a future of modern living in a convenient, family-friendly neighbourhood.
Hallway
Lounge 14' 9" x 9' 6" (4.49m x 2.89m)
Dining Room 10' 5" x 15' 4" (3.18m x 4.67m)
Kitchen 12' 11" x 6' 7" (3.94m x 2.01m)
Landing
Bedroom 1 10' 8" x 14' 4" (3.26m x 4.36m)
Bedroom 2 9' 7" x 10' 10" (2.93m x 3.31m)
Bedroom 3 4' 7" x 8' 9" (1.39m x 2.66m)
Bathroom 5' 5" x 5' 7" (1.64m x 1.70m)

