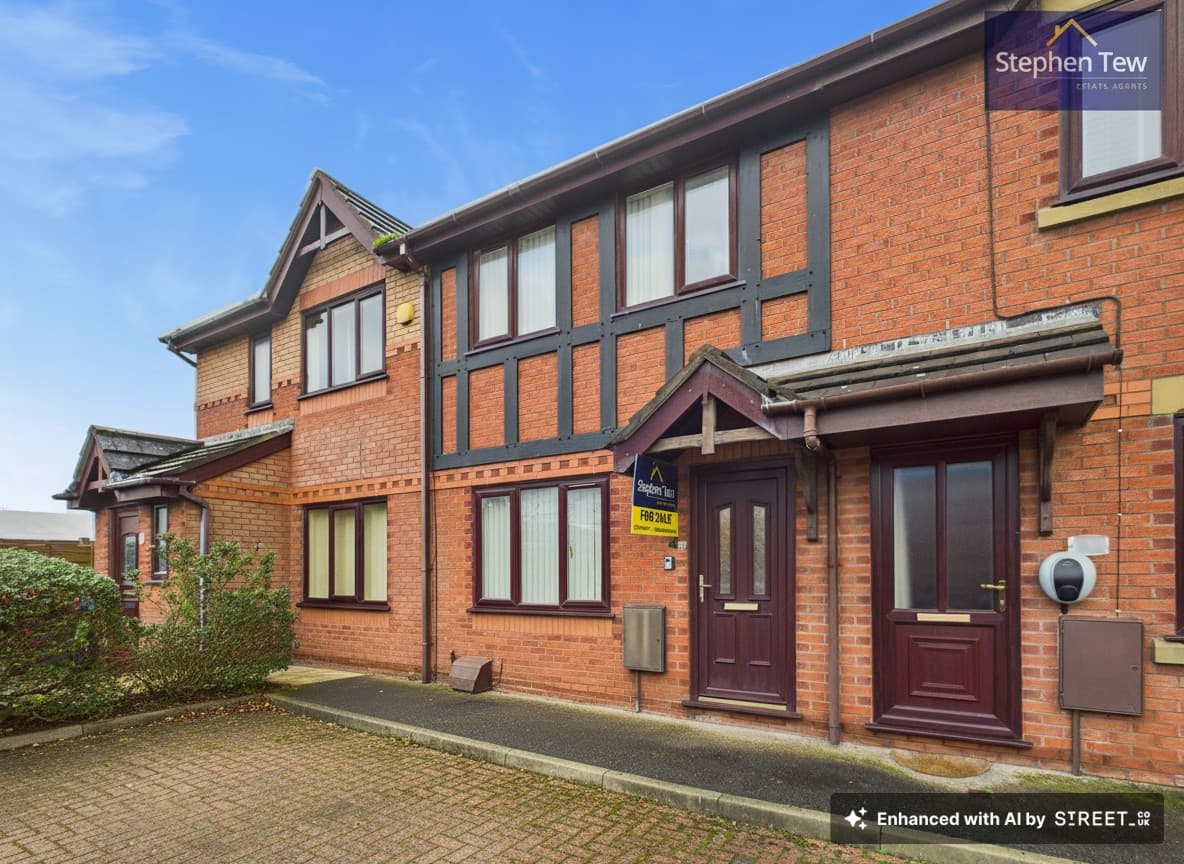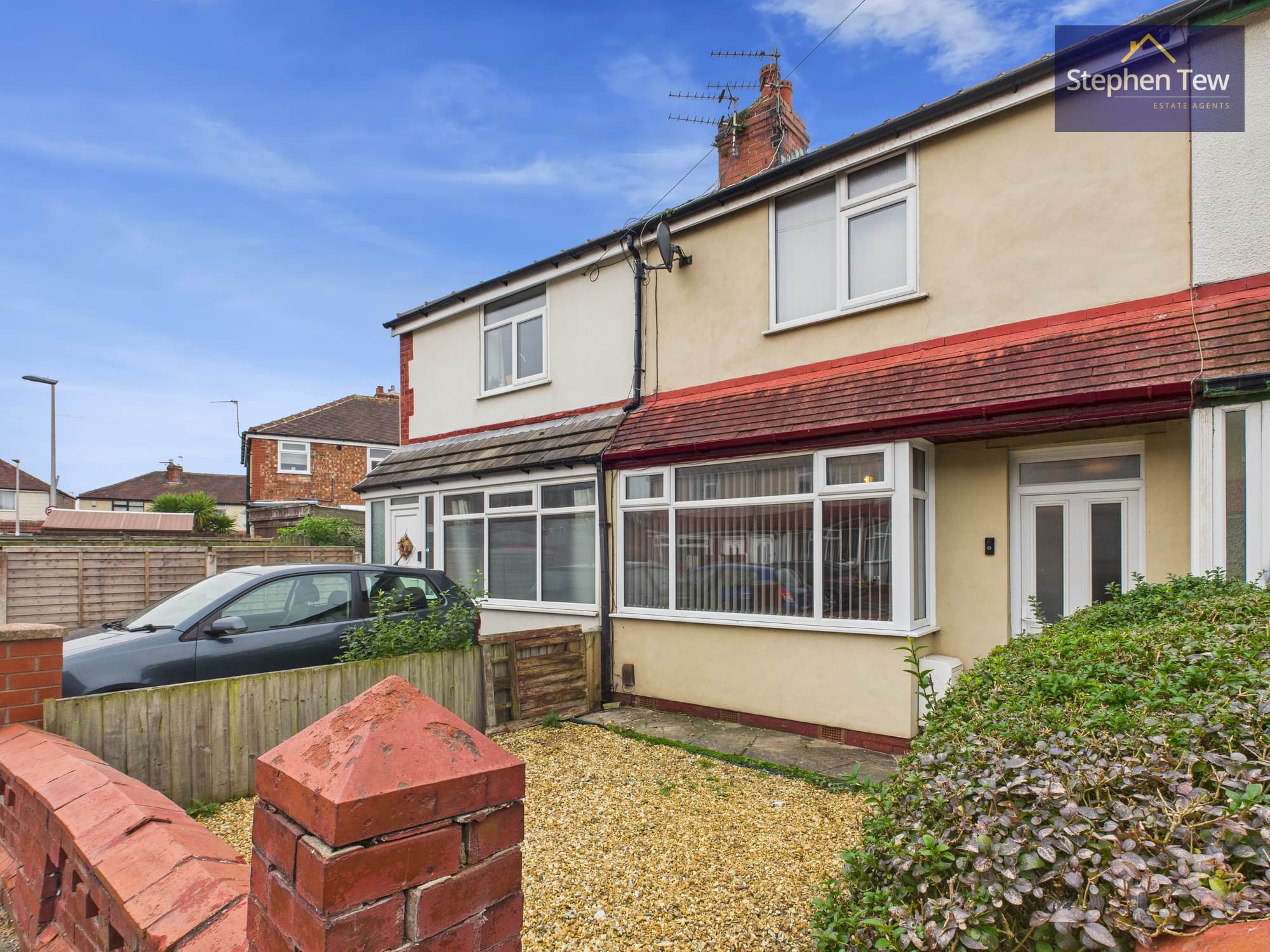

We tailor every marketing campaign to a customer’s requirements and we have access to quality marketing tools such as professional photography, video walk-throughs, drone video footage, distinctive floorplans which brings a property to life, right off of the screen.
Presenting this Mid Terraced House nestled in a quiet cul-de-sac within a sought-after residential locale. As you enter, you are welcomed by the Entrance Porch leading to a Hallway, creating a warm and inviting atmosphere. The ground floor boasts a cosy Lounge where relaxation comes naturally, complemented by the practicality of the Fitted Dining Kitchen, ideal for culinary delights and social gatherings.
Ascending the stairs, the first floor hosts 2 Bedrooms, each offering a peaceful retreat, perfect for rest and relaxation. The neatly presented Bathroom provides a contemporary space for your daily routines, enhancing your living experience. The property is further enhanced by the convenience of Gas Central Heating, ensuring comfort throughout the seasons, along with uPVC Double Glazing, adding efficiency and tranquillity to your living environment.
Step outside to discover the Enclosed Rear Garden, a private sanctuary where outdoor pursuits beckon, providing a serene outdoor space for relaxation and entertainment. The addition of a Garage offers practical storage solutions and secure parking, catering to your modern lifestyle needs.
This property is offered with the distinct advantage of no onward chain, streamlining the buying process and allowing for a smooth transition to your new home. Whether you are a first-time buyer, a growing family, or an investor seeking a promising opportunity, this residence presents a versatile canvas ready to fulfil your aspirations.
In summary, this Mid Terraced House offers a harmonious blend of comfort, convenience, and potential, making it a desirable choice for discerning home seekers. Don't miss the chance to make this property your own and experience the joy of homeownership in this welcoming community. Contact us today to arrange a viewing and embark on the journey to making this house your cherished home.
Entrance Porch 3' 1" x 5' 4" (0.93m x 1.63m)
Hallway 3' 7" x 4' 2" (1.09m x 1.26m)
Lounge 17' 3" x 12' 4" (5.26m x 3.76m)
Dining Kitchen 13' 7" x 15' 2" (4.13m x 4.63m)
Landing 2' 8" x 5' 10" (0.81m x 1.79m)
Bedroom 1 11' 11" x 11' 0" (3.64m x 3.35m)
Bedroom 2 9' 7" x 7' 1" (2.93m x 2.15m)
Bathroom 6' 10" x 5' 10" (2.08m x 1.79m)

