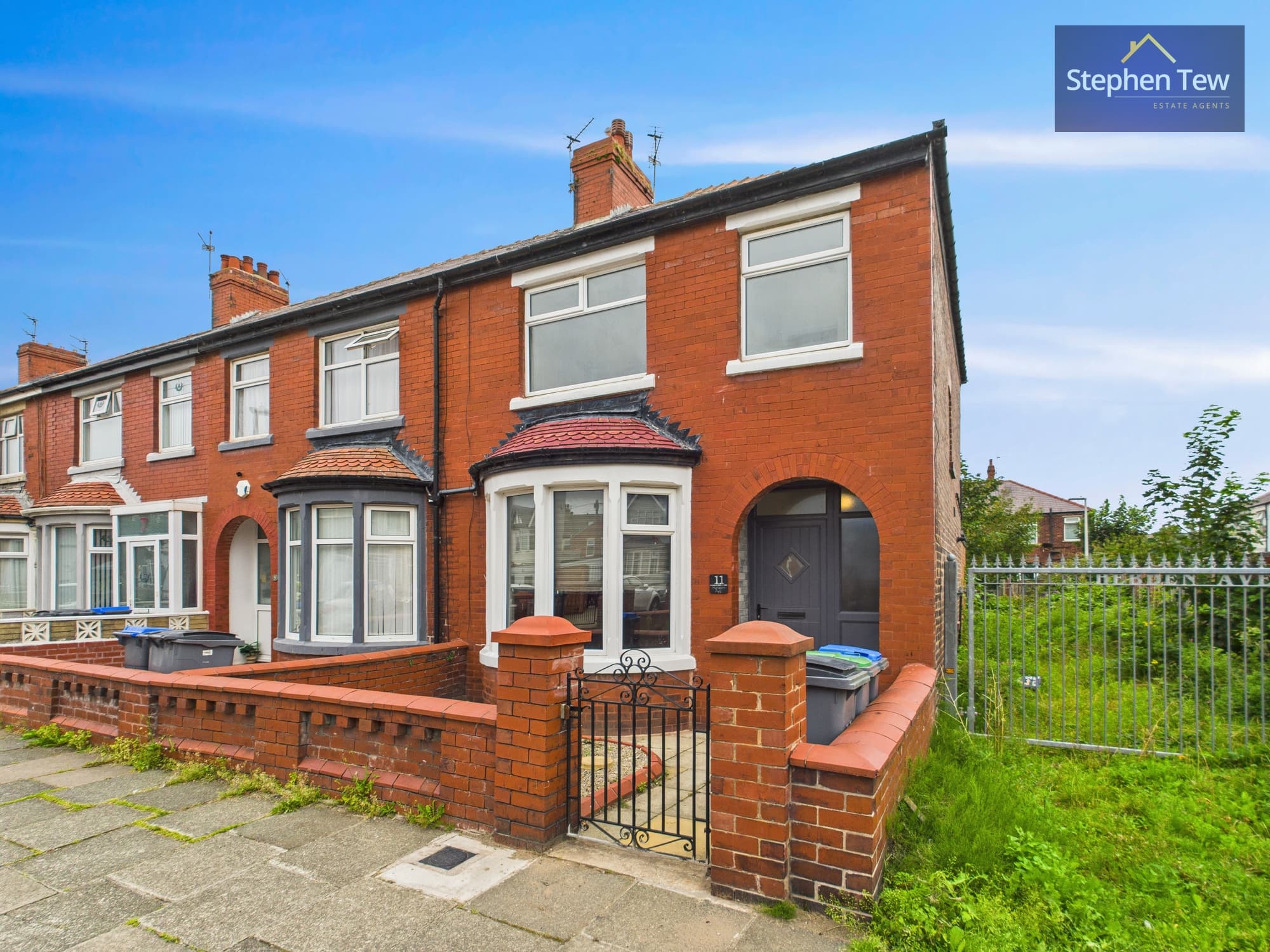

We tailor every marketing campaign to a customer’s requirements and we have access to quality marketing tools such as professional photography, video walk-throughs, drone video footage, distinctive floorplans which brings a property to life, right off of the screen.
Situated in a highly sought-after residential area, this charming 3 bedroom semi-detached house offers a perfect blend of comfort and convenience. Located within a short distance from Stanley Park, Blackpool Victoria Hospital, schools, and a variety of amenities, this property presents an ideal setting for family living. Boasting a no onward chain status, this home is ready to welcome its new owners.
As you step inside, you are greeted by a welcoming hallway leading to an open plan lounge/dining room adorned with a striking brick feature fireplace. The sliding patio doors open up to the garden, flooding the space with natural light. The kitchen is equipped with integrated appliances including an oven, hob, and dishwasher. Upstairs, you will find three well-appointed bedrooms and a stylish three-piece suite bathroom, offering comfort and privacy for the whole family.
Outside, the property boasts a large, enclosed west-facing rear garden, providing a private oasis to enjoy the outdoors. With its desirable location, stylish interiors, and generous outdoor space, this property presents a wonderful opportunity to own a home in a thriving community. Don't miss the chance to make this house your new home.
Hallway 12' 1" x 5' 5" (3.69m x 1.65m)
Lounge/Diner 24' 0" x 10' 9" (7.31m x 3.27m)
Kitchen 17' 2" x 5' 11" (5.22m x 1.80m)
Landing 7' 11" x 2' 11" (2.42m x 0.88m)
Bedroom 1 12' 10" x 11' 0" (3.91m x 3.35m)
Bedroom 2 11' 1" x 10' 10" (3.37m x 3.31m)
Bedroom 3 6' 9" x 5' 10" (2.06m x 1.79m)
Bathroom 5' 8" x 5' 11" (1.72m x 1.81m)
